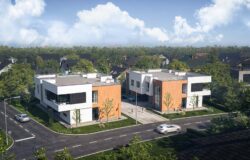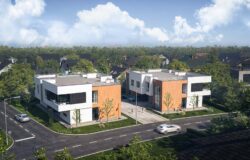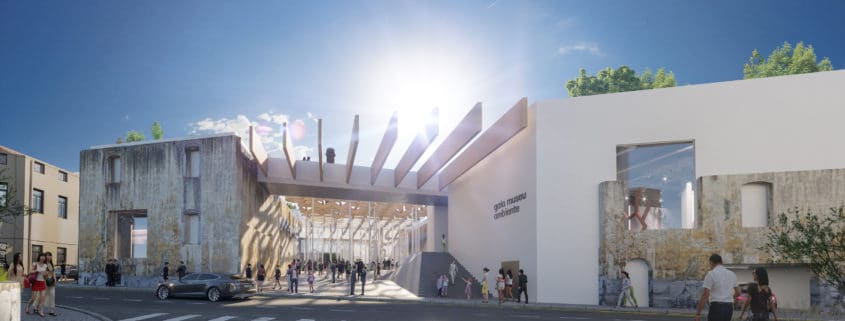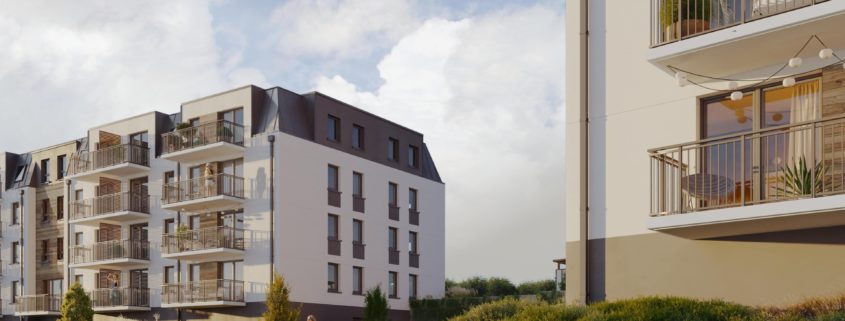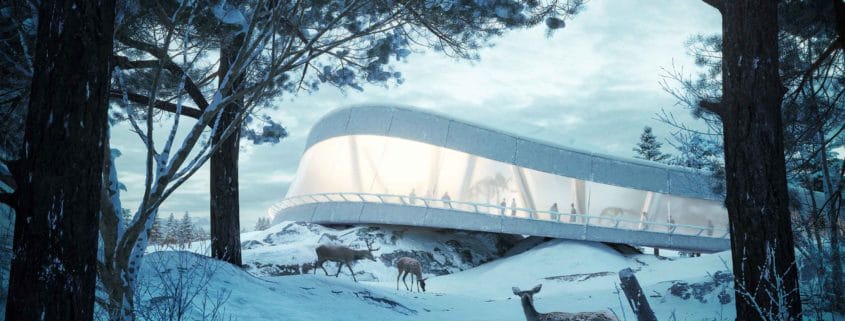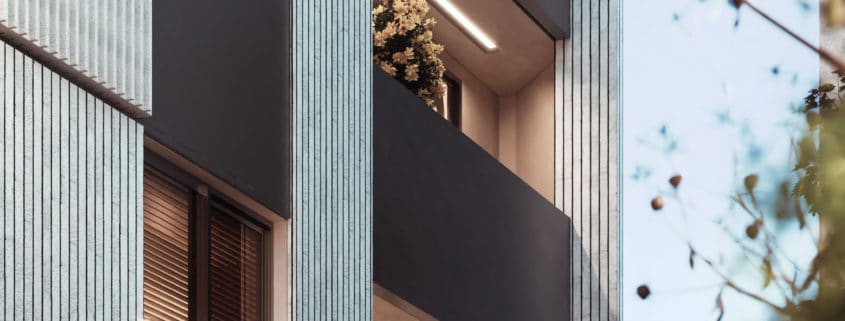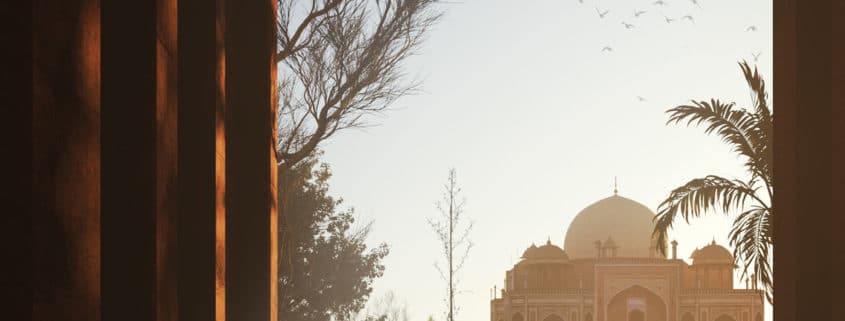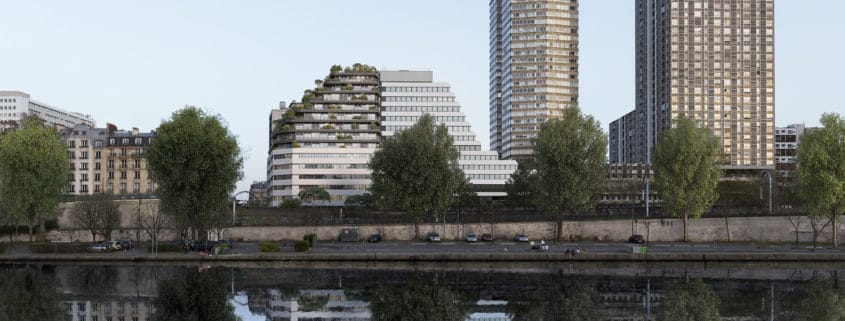MUSEU AMBIENTE
Architecture | A2M
Location | Porto, Portugal
Year | 11.2020
Soft | 3ds Max, Corona renderer, Adobe Photoshop CC
MUSEU AMBIENTE is a competitive project of the environmental museum in Vila Nova de Gaia. The actual site is the ruin of a ancient brick factory. The new facilities will be constructed around, in or next to these ruins; along patios and indoor gardens.
The architects decided to combine and connect the “old” and “new” through the roof structure, providing a dynamic connection of all parts.
The 3d visualization of the project was done for the architectural bureau A2M.
Enjoy the view!
https://provisual.pro/
https://www.behance.net/Aleks_Suharukov
https://www.instagram.com/provisual.pro/
https://www.facebook.com/ProvisualPro/
https://www.pinterest.com/ProvisualPro/
Tweets by ProProvisual
https://www.youtube.com/c/Provisual3Dstudio





