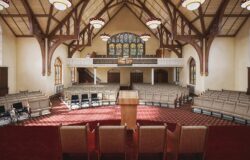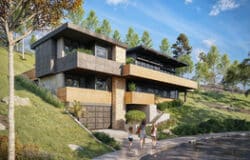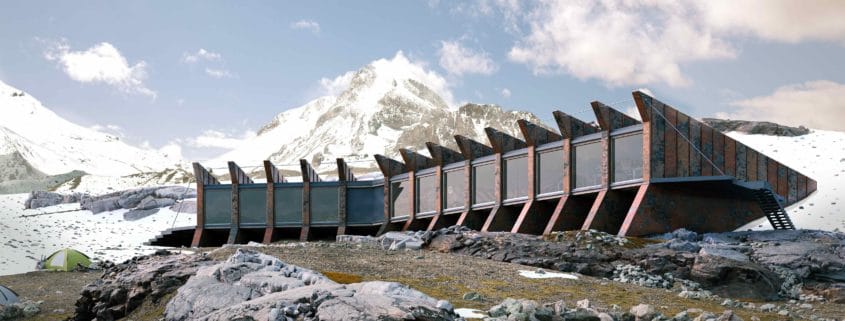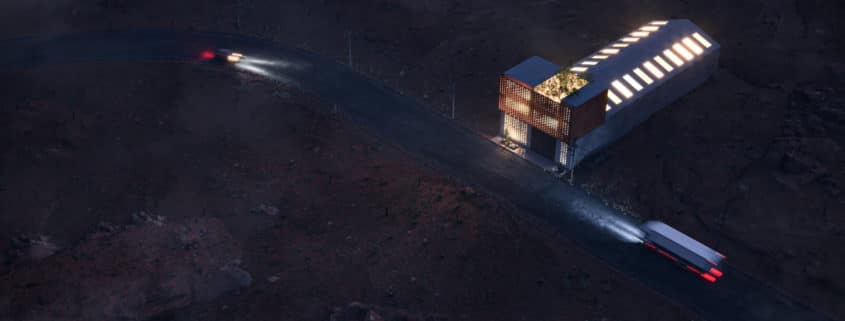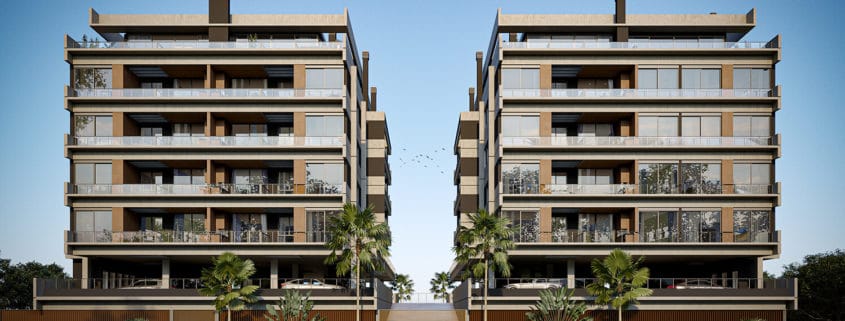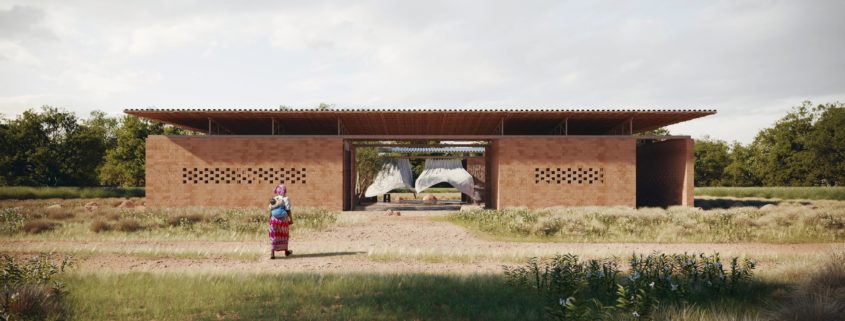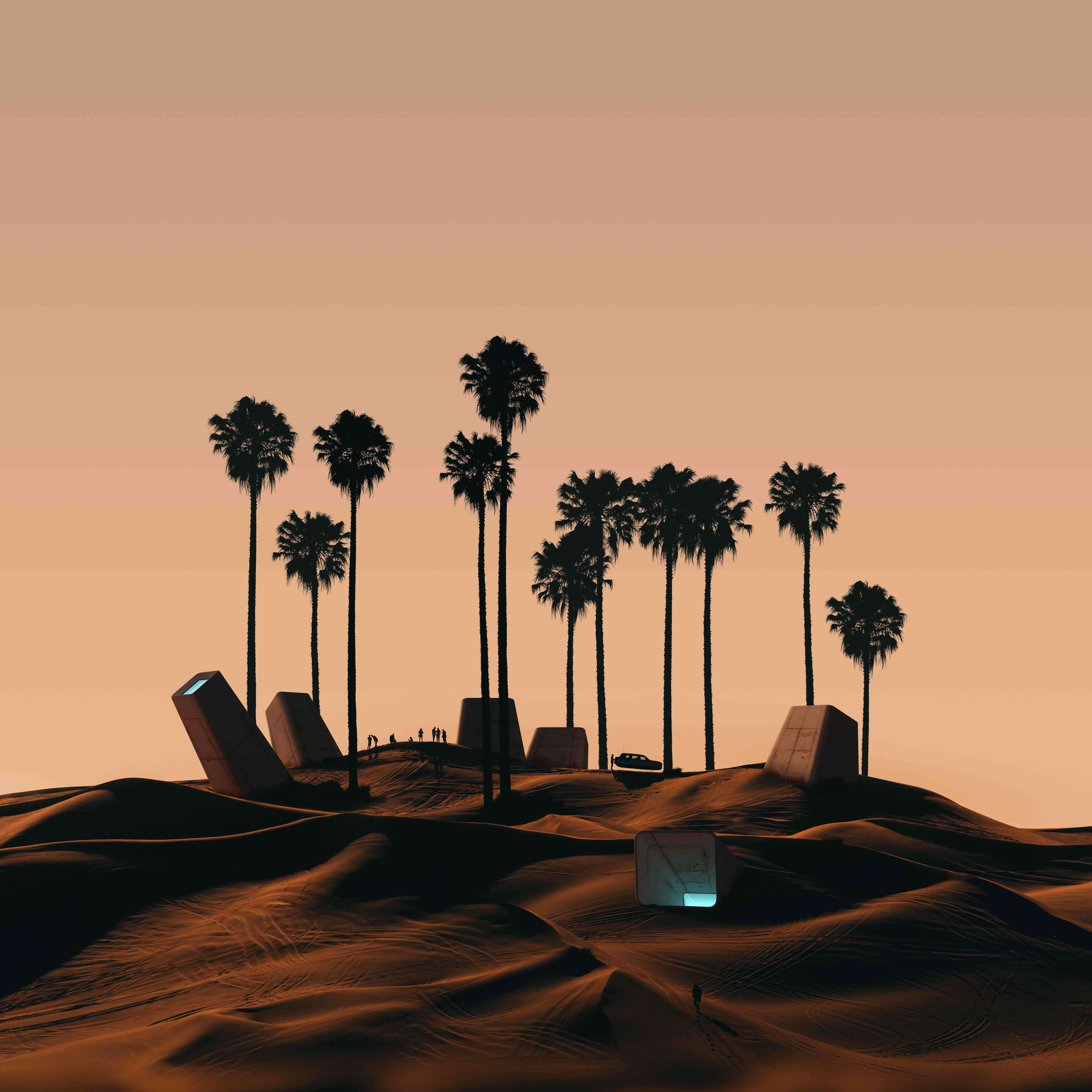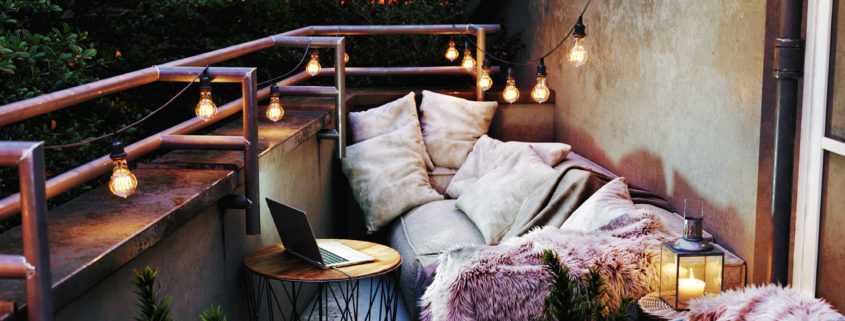The Bridge Project
The Bridge Project – The bridge between living and nonliving.
I am happy I had an opportunity to work on this project. When I saw the building’s location, I immediately fell in love with it.
A primary task was capturing the harsh environment around the project location and showing the atmosphere at its best. First, I had to rebuild the area in 3ds max using photo references, then scatter the minor rocks, snow, and required assets. Secondly, my architect wanted to show the building as part of the environment, as the continuation of a cliff— as you can see, most of the cliffs, rocks, even dying grass are yellowish-orange tones. That’s why we chose to go with rusted metal sheets on the facade of the building. I used Quixel Megascam Library to mix some of the metal textures in the Material editor. Finally, I added the unique mountain image seen from the project location in photoshop.
Why name bridge? There is a reason why I fell in love with this place. The site location’s altitude is 3000 meters. This place is the last camp for tourists to visit, from here only professional alpinists can venture, even grass won’t grow from here upwards—the bridge between living and nonliving.
And as an antisocial person, I forced myself to create social platform pages, so if you like my work, consider following me on any social platform.
Cheers,
Ilia





