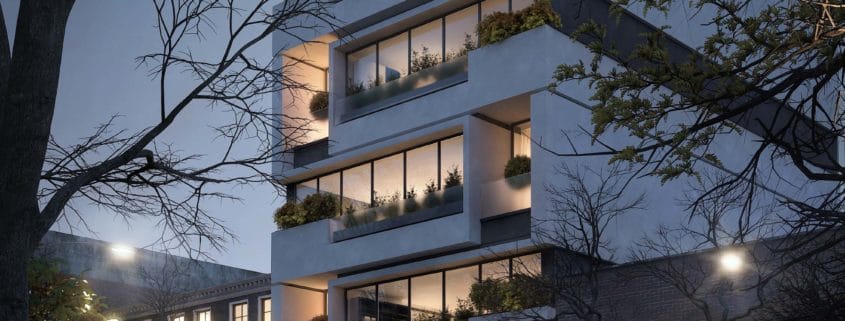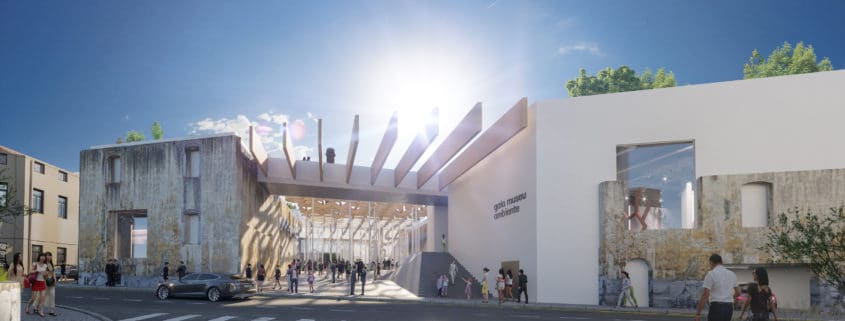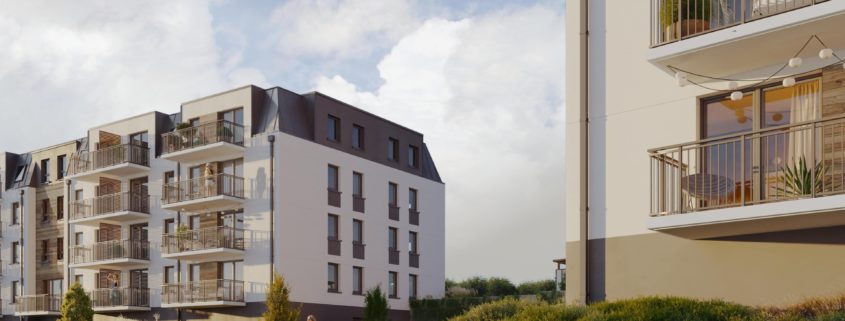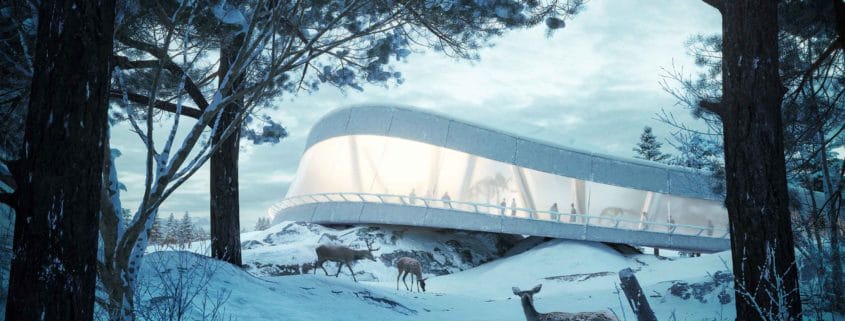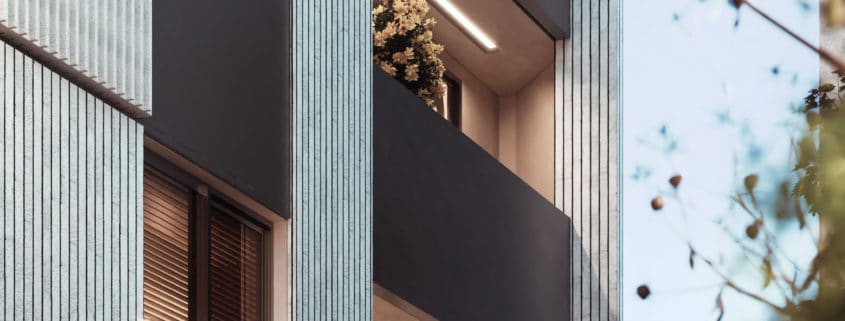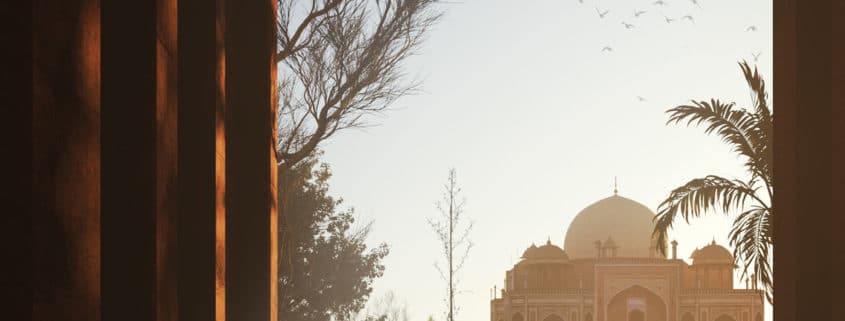Malek
Abou Building
This building has a total area of 189 m^2 and is not very high (about 25 meters high).
Also, this building has a total of 5 floors on the ground floor, which, as shown in the renderings, are the ground floor.
According to the conversation with Mr. Takbiri about the design of this project: In designing this project, we tried to prevent duplication by creating very short distances between the floors as well as minor protrusions in some floors.
We also tried to avoid color variation by using simple materials.
For this reason, we used two types of materials:
White cement (predominant material)
Dark cement
Currently, this project is located in Tehran (Parkway neighborhood) and is under construction.
About Software
This building was first modeled (after the design process) in AutoCAD software (3D).
It was then handed over to me to simulate the environment and the scene.
I also tried to simulate the light as close as I could to reality before I started making the material.
Then I started making scenes, reflections, bricks and ….
About city
This building is located in Tehran (Iran) and Parkway neighborhood.
Tehran is the capital of Iran and Parkway neighborhood is one of the most expensive neighborhoods in Tehran.
Anyway hope you like it and thanks for your attention












