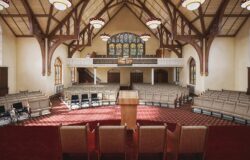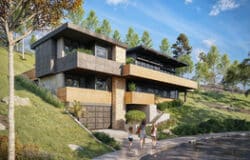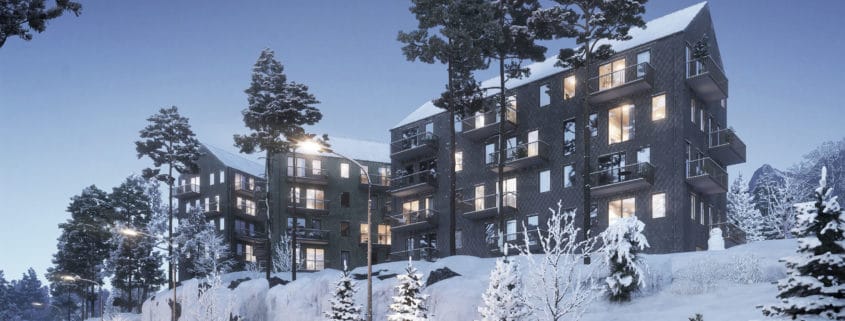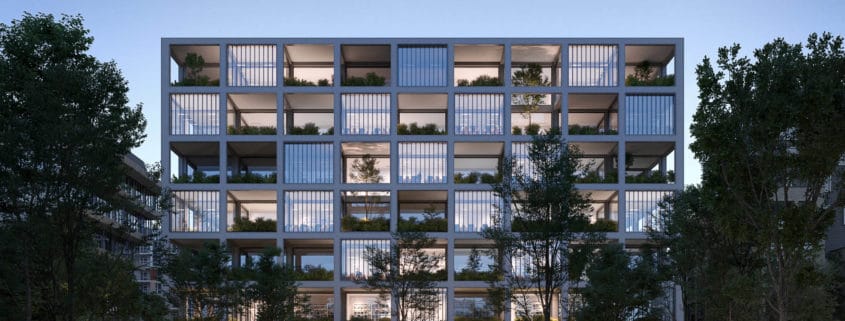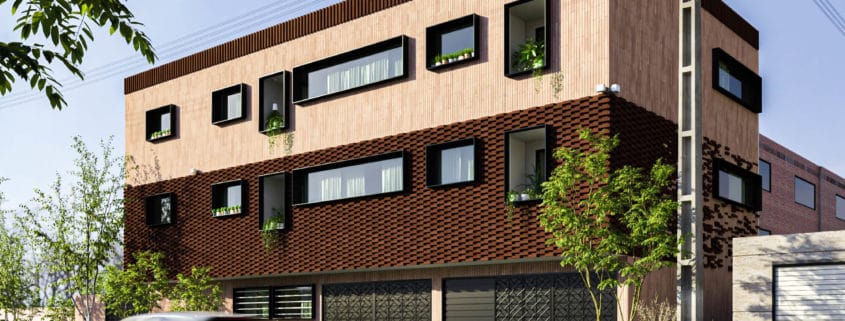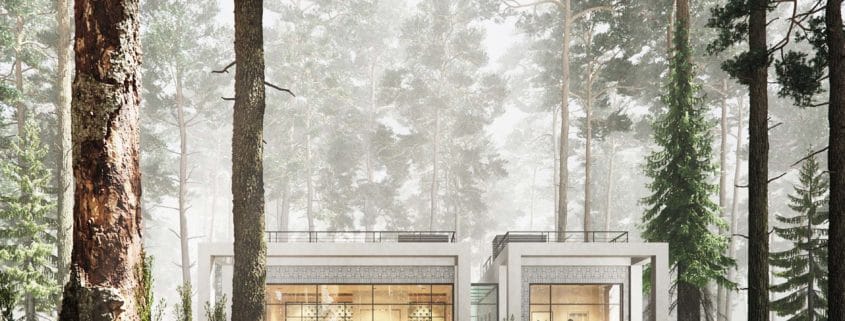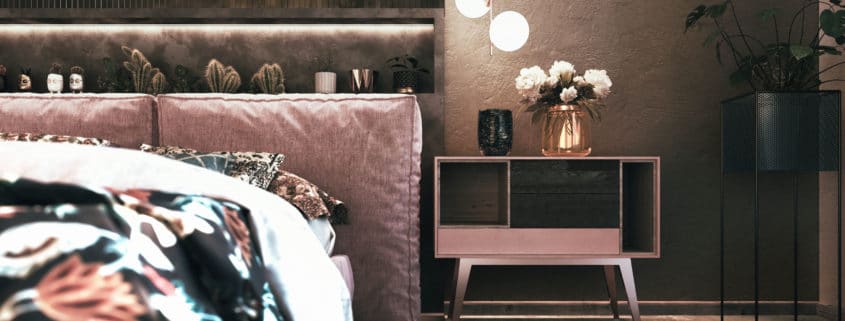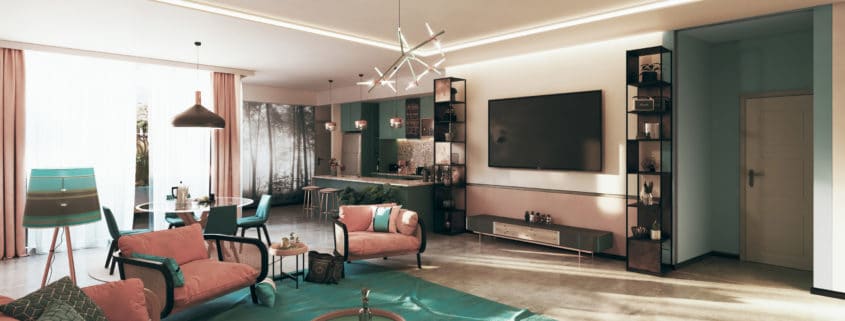Residence complex. Gothenburg. Sweden.
Residential complex located near the city of Gothenburg. Close to nature, located above a hill, due to which the noise of the road will not disturb the inhabitants of the houses. The complex offers a gorgeous view of the forest.





