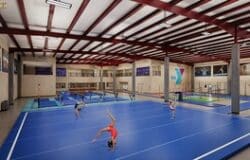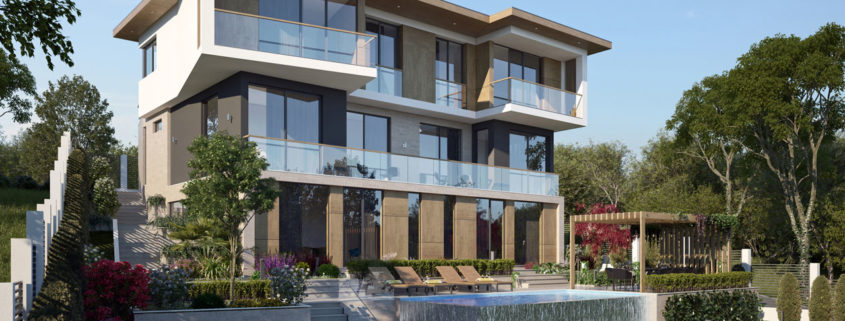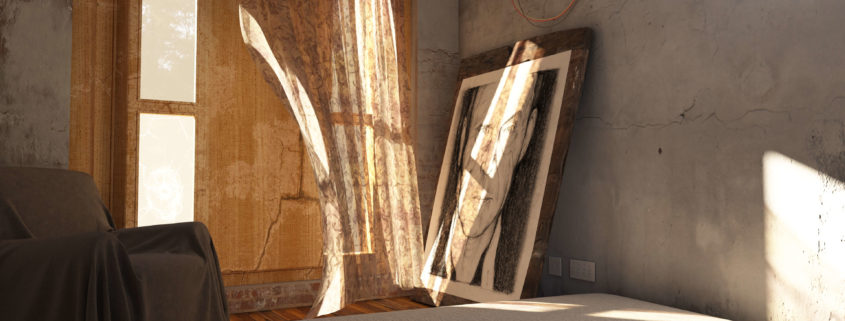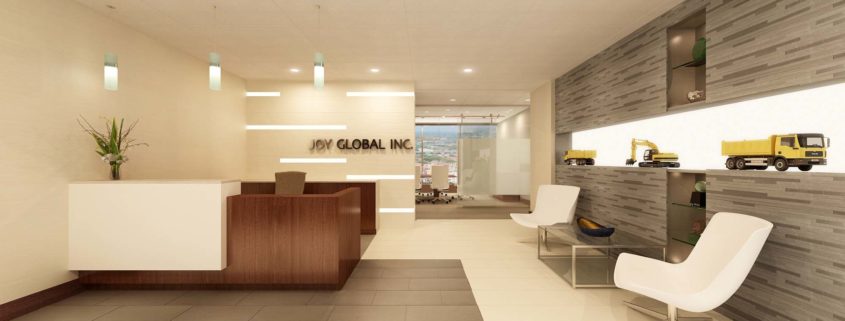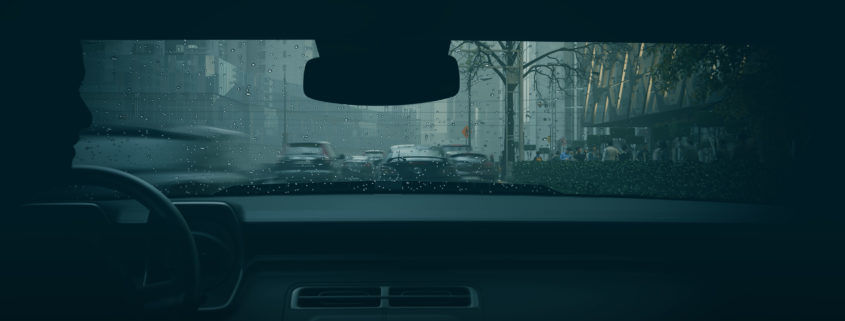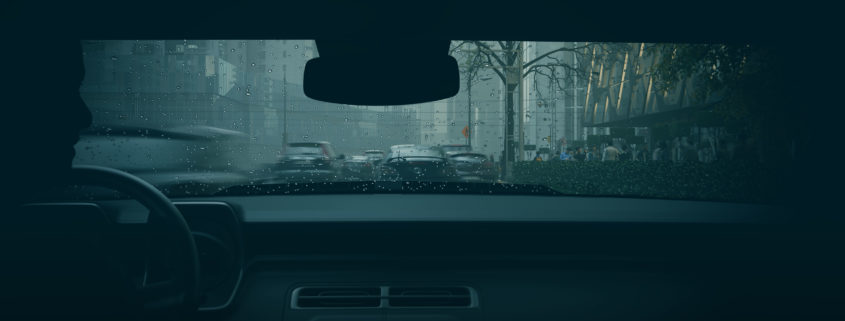Private House design
This is a project of a private . The terrain is sloped and there is a direct view towards the Black Sea. The house is 3-stored. On the lowest level there are big storage and technical room, and barbecue room; on the ground floor take place the living room, kitchen and dining room; on the upper floor there are 3 bedrooms. In the garden there is a BBQ and a pool.






