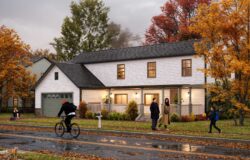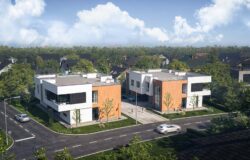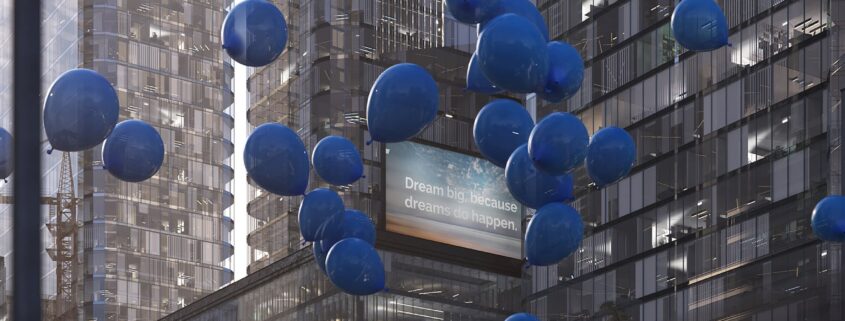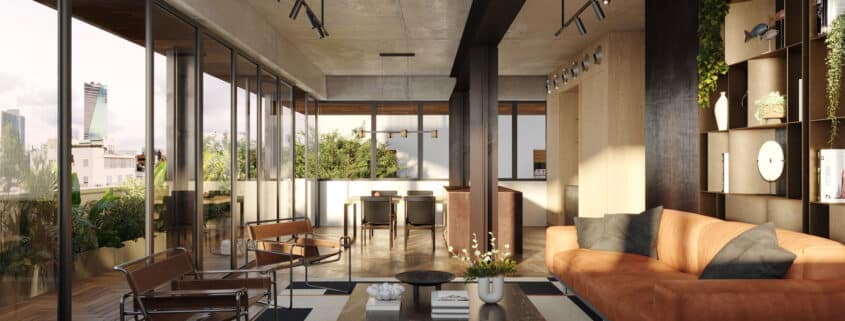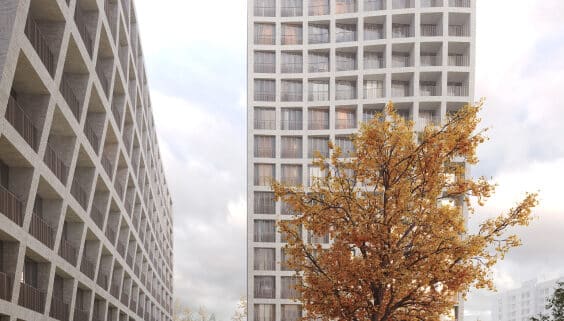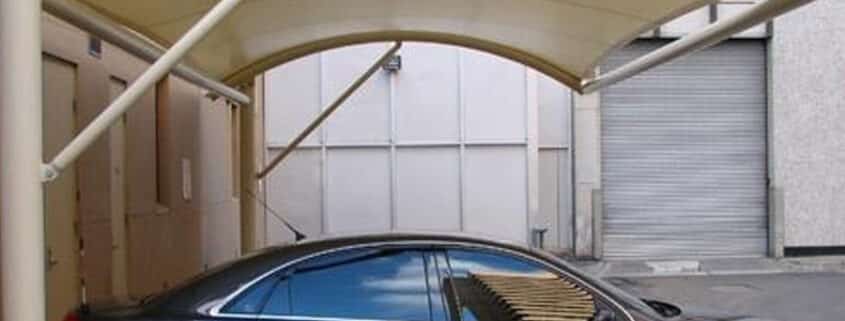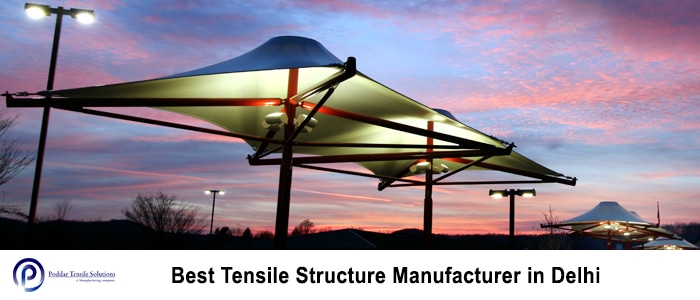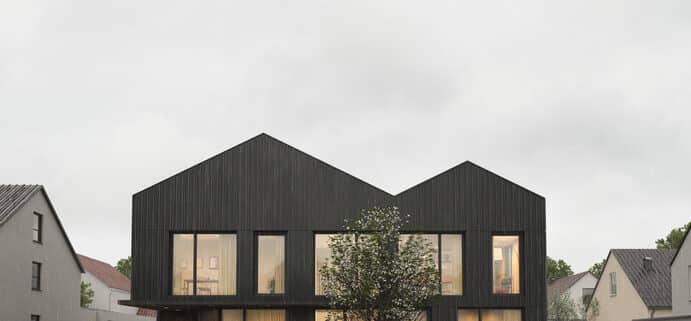Yard – plays the role of a hearth, the heat and energy of which “melts” and distorts the strict volumes of houses from the yards and the very surface of the yard, giving them a soft look. The distortion occurs in a diagonal direction towards the upper corners of the volumes. Due to the curvature of plastics, there is a gradual increase in the depth of open loggias to better view characteristics.
Facade planes from the side of the city are also partially depressed in local areas for the manifestation of internal melting. The principle of “melting” was also used in the shaping of the yard space.
Concept of spatial formation and shaping of volumes is dictated by the quality of the existing context and the desire to create the “Bilbao effect” or “oasis” that creates a fundamentally different quality of the visual environment.





