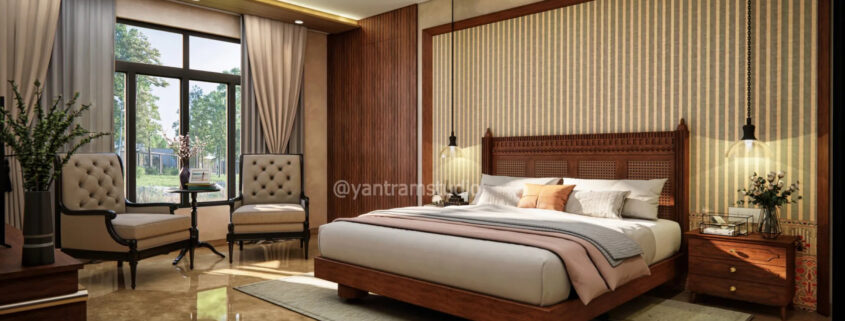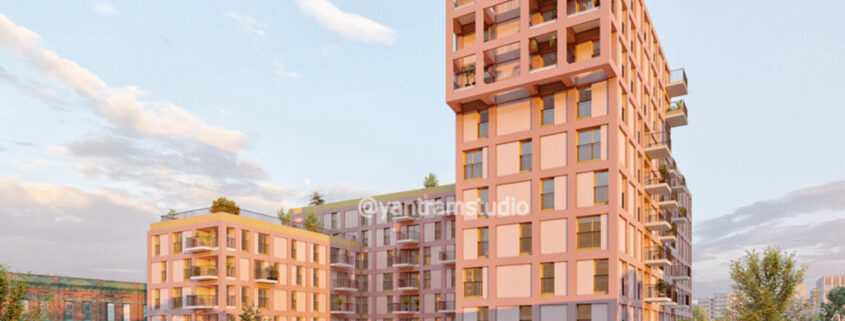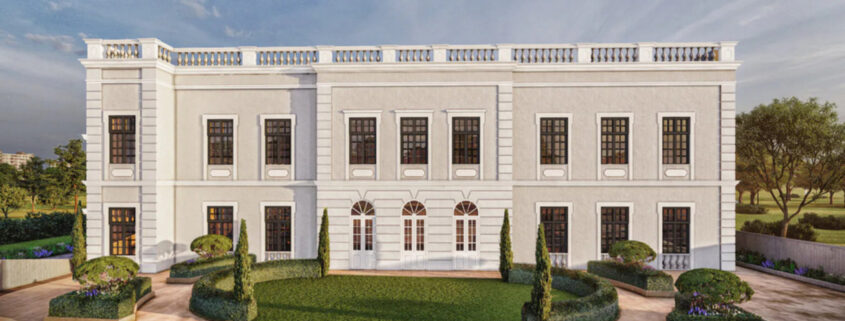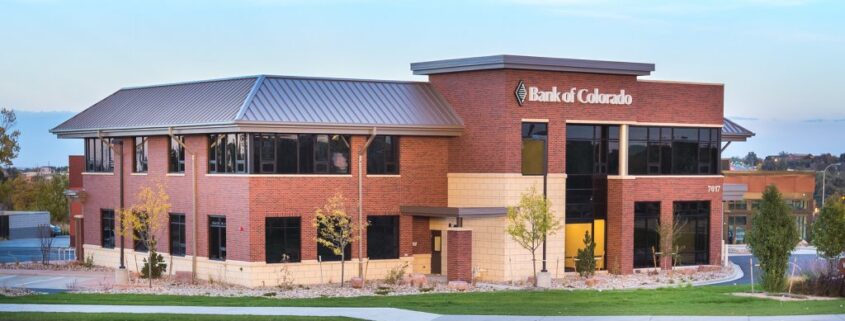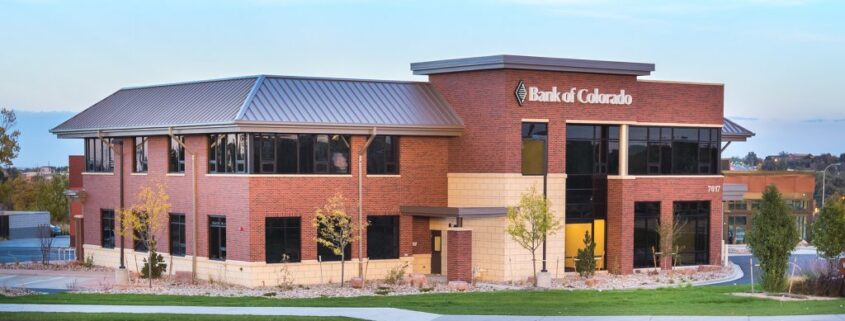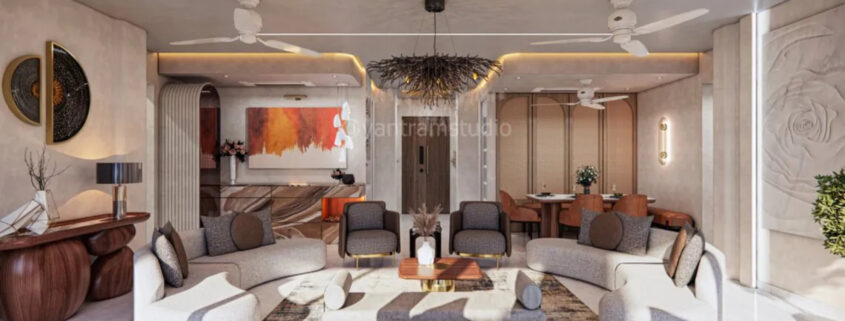3D Architectural Animation Studio in Turkey Transforming Home Interior Design
Transform your home with modern interior rendering that blends style and functionality. Experience a bedroom makeover emphasizing comfort, cozy layouts, and aesthetic appeal. Elevate your dream kitchen with sleek designs, efficient layouts, and contemporary finishes. Every detail is crafted to enhance creating a harmonious, visually stunning environment where relaxation, creativity, and modern elegance converge seamlessly. Perfect for inspiration and realistic visualization.
We give service all over city like Turkey : Istanbul, Antalya, Ankara, İzmir, Konya, Bursa, Bodrum, Fethiye, Trabzon, Gaziantep, Adana, Eskişehir, Mardin, Şanlıurfa, Edirne, Mersin, Samsun, Erzurum, Denizli, Kayseri, Van, Sakarya, İzmit, Adıyaman.
For More Visit : www.yantramstudio.com












