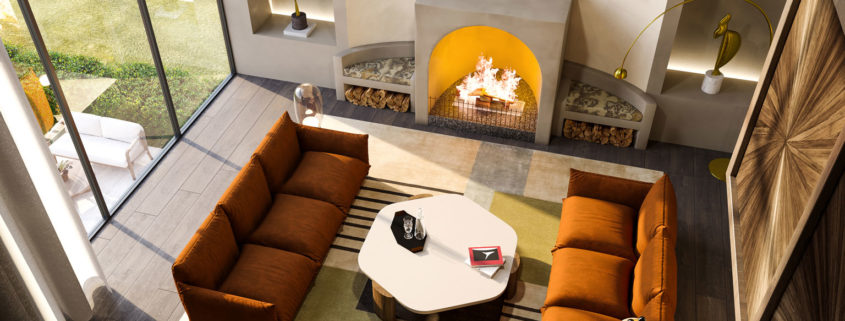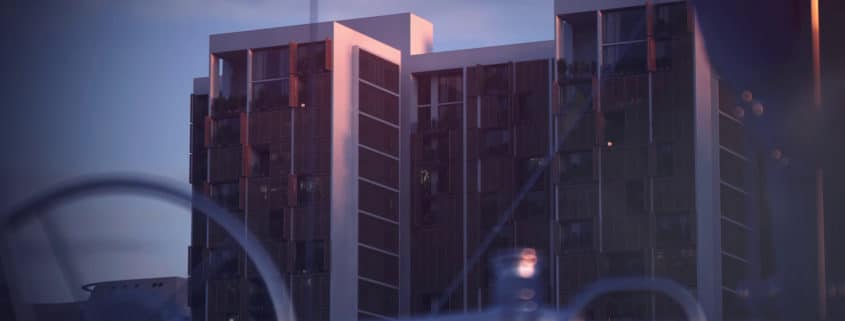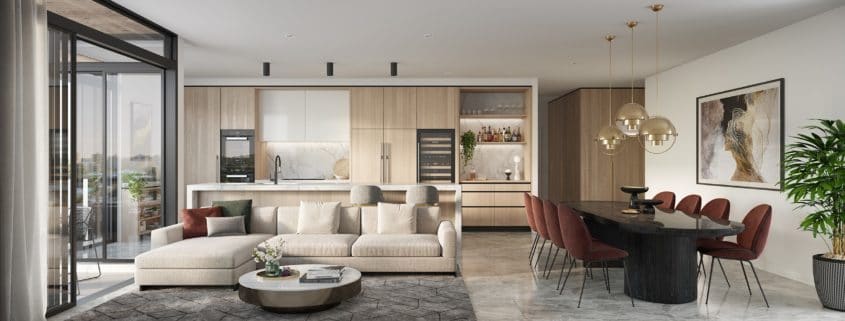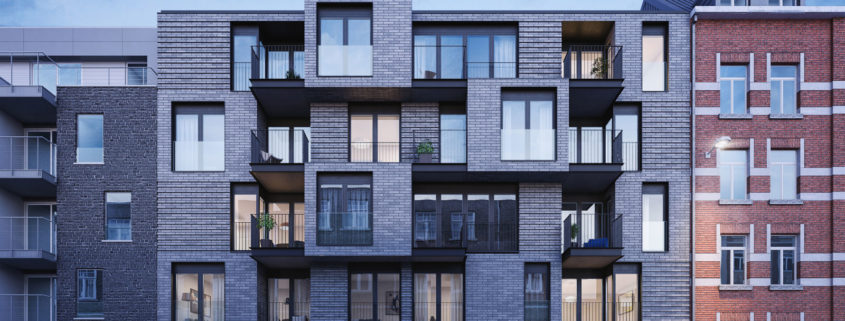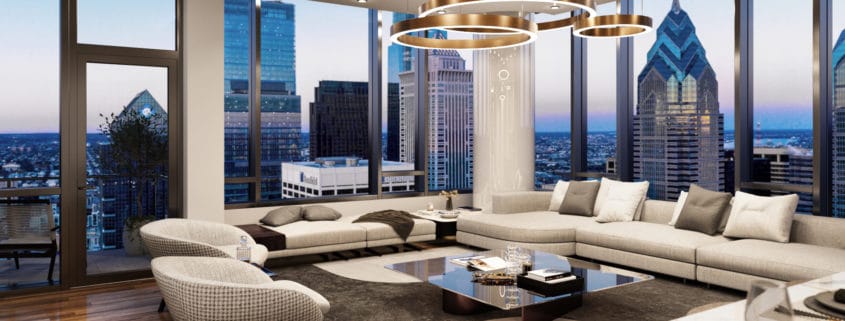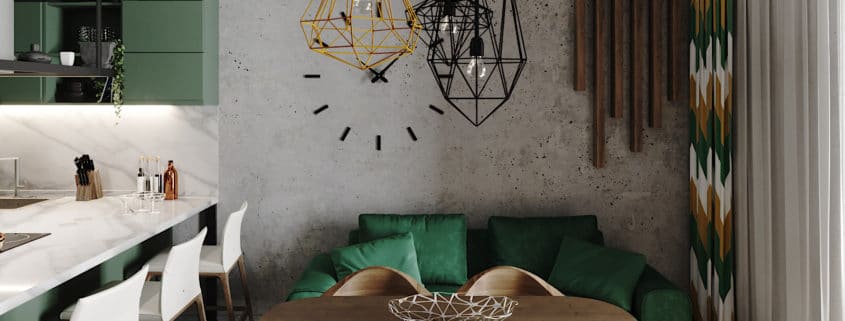O West
Every timber surface is screaming ‘touch me!’, only a single glance at the textile is enough to make one feel warm and cozy, and natural stone is inviting – ‘this is your home and your castle’.
Someone will definitely be happy within your walls!
Property Developer: Orascom Properties
Interior Designer: Tarek Shamma
3D Visualisation: VisEngine Digital Solutions
Location: Cairo, Egyp












