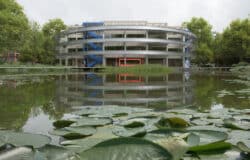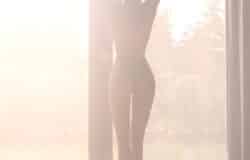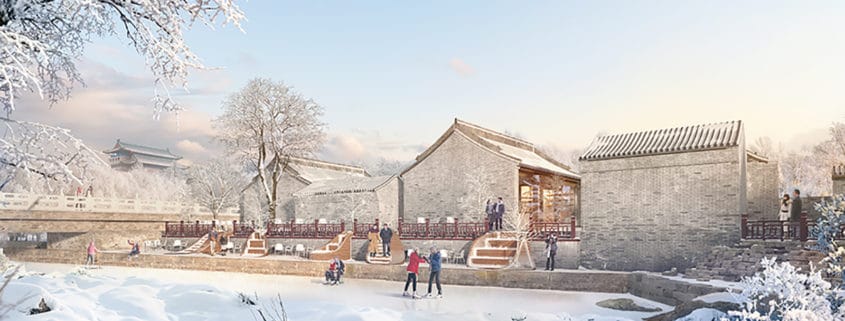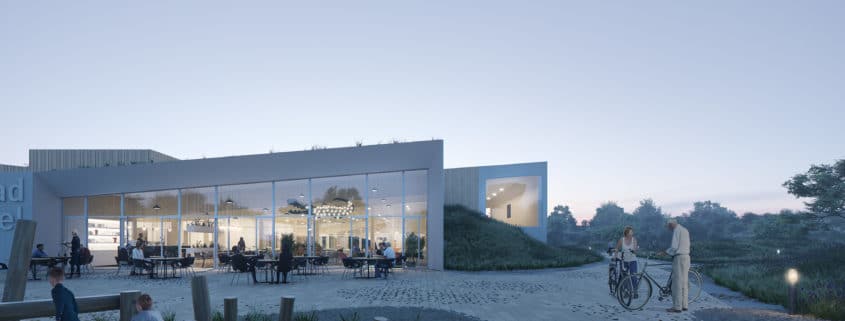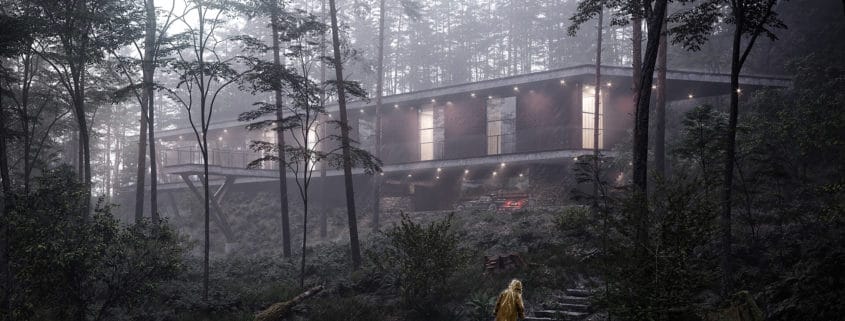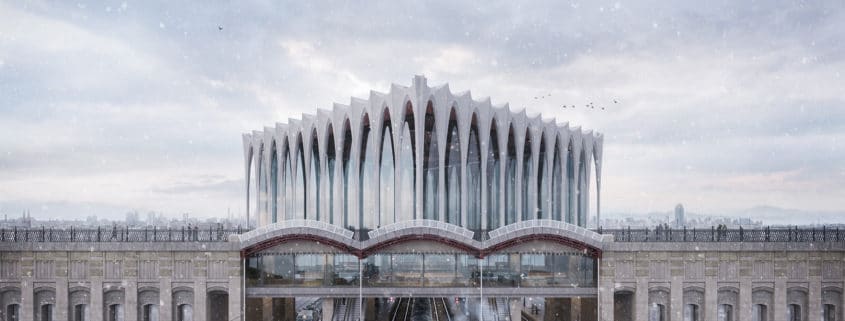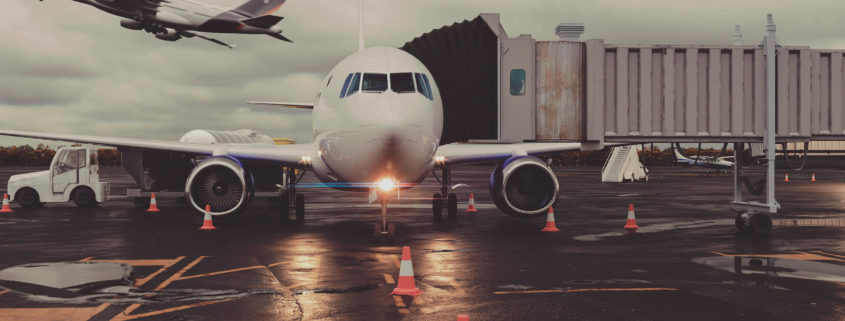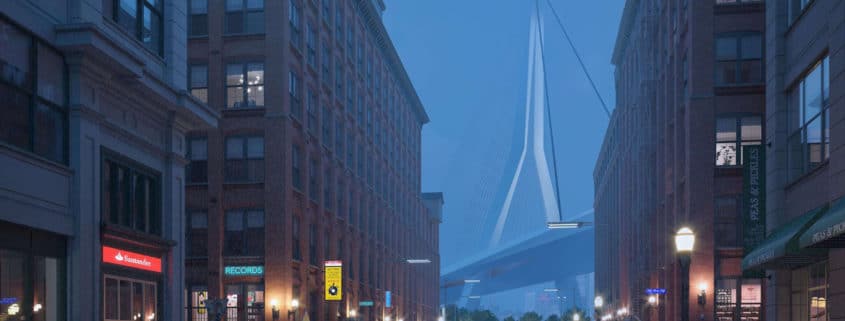Hutong Project
Typology: alley
Status: realized
Location: China
Customer (Architecture): Daipu Architects
Visualization: Omega Render
Schedule of visualization: 2 weeks
Hutong are a type of narrow street or alley commonly associated with northern Chinese cities. Hutongs are alleys formed by lines of siheyuan, traditional courtyard residences. Many neighbourhoods were formed by joining one siheyuan to another to form a hutong, and then joining one hutong to another.
This time we had a chance to implement an interesting hutong project in China. Here traditional Chinese architecture connects with modern elements. It is also perfectly shown how the exterior design of hutong merges with the design of the stores that are located there. And completes the project atmospheric winter visualization.





