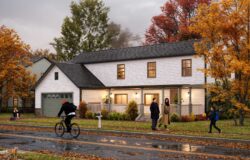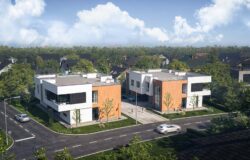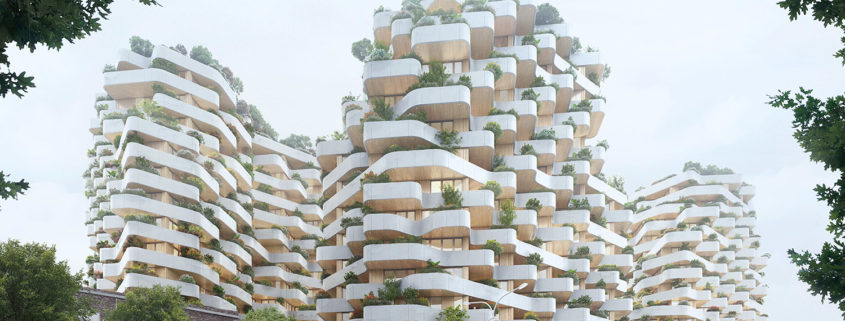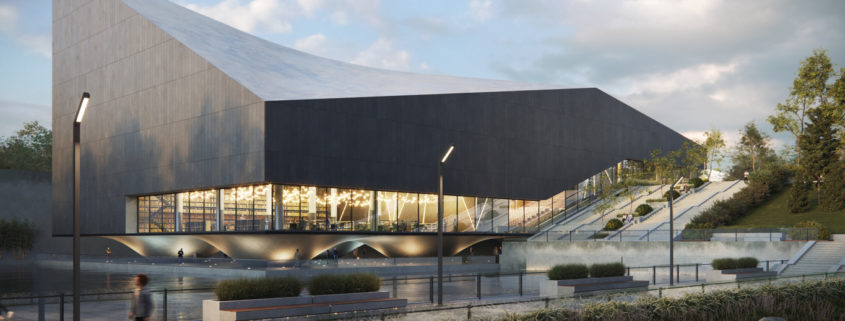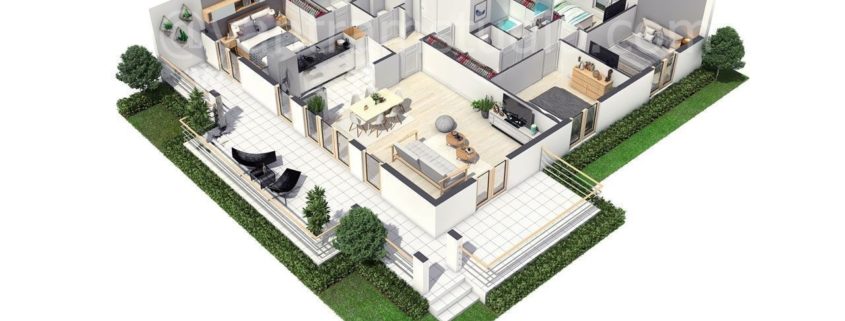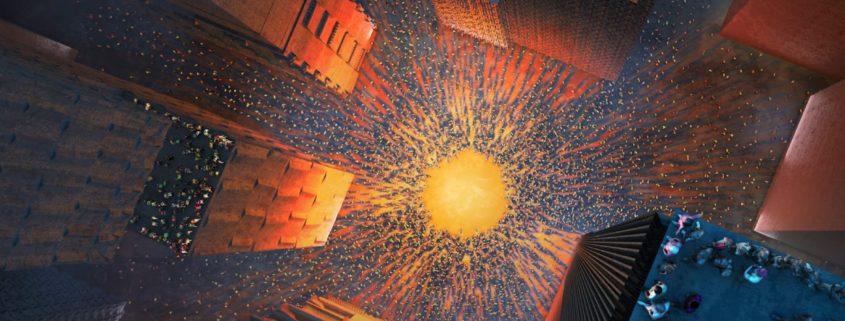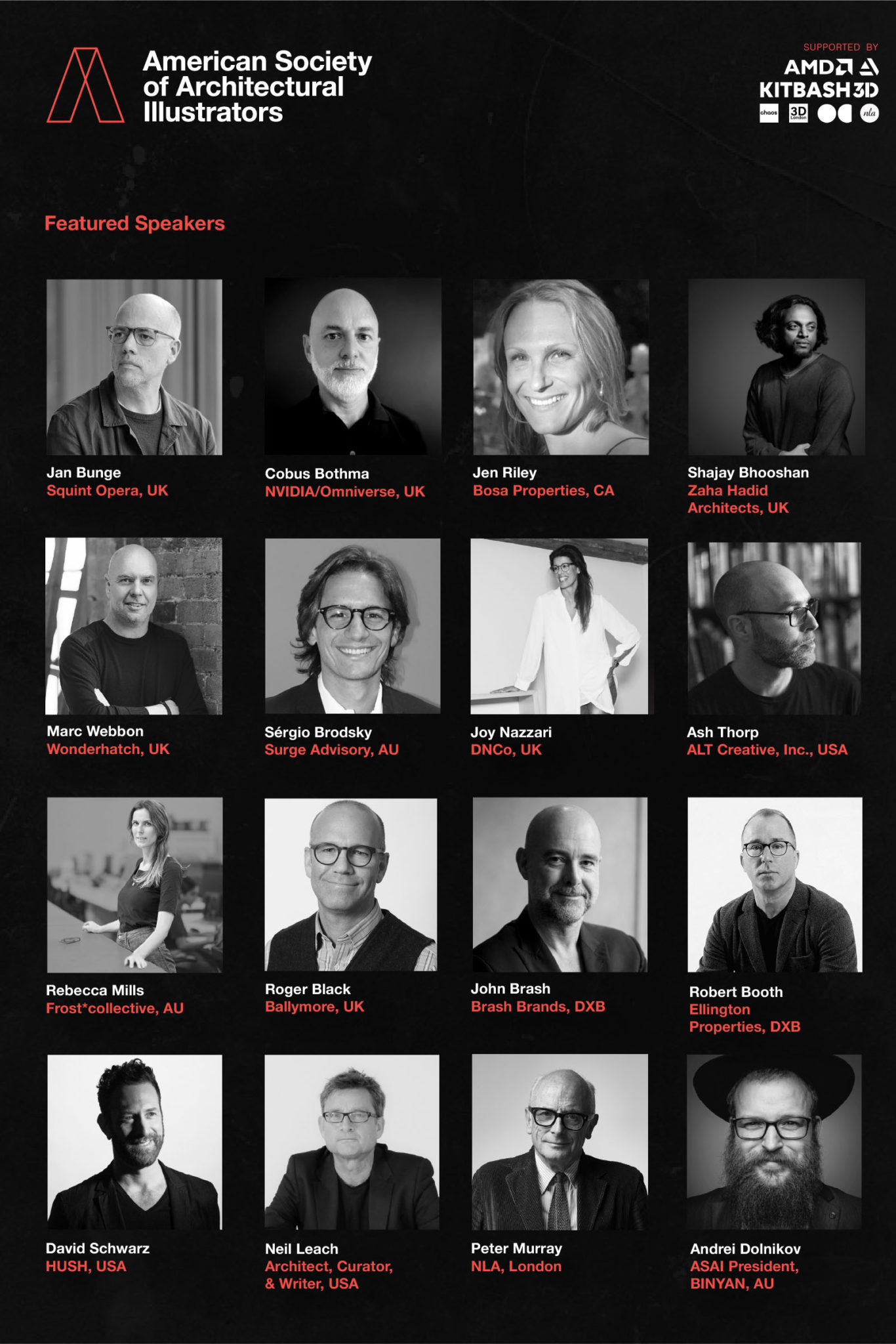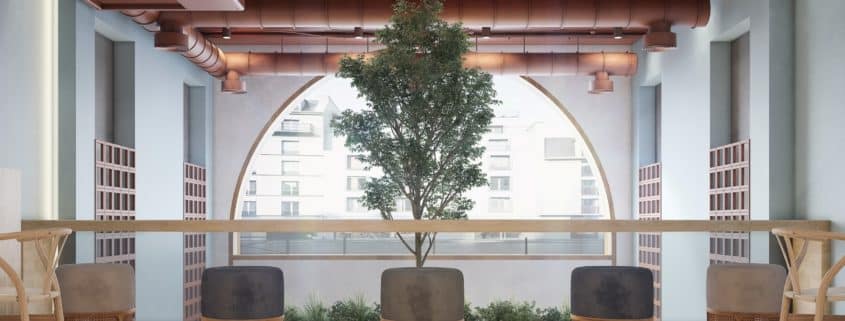The 3D Floor Plan Rendering of a house apartment is bestowed by 3D Animation Studio which has enumerating features. The 3D Floor Plan consists of four bedrooms, One living room, one kitchen, and two bathrooms. 3D Animation Studio has designed a Veranda that can be accessed from the living room and master bedroom and has much space for our client to relax on a Friday evening. 3D Floor Plan Rendering cites the foolproof projection of the interior of the 3D Floor Plan model. The visualization of the living room is very simple and is in traditional style, the dining table is in the middle of the kitchen and hall. Finding a place for one is now extremely complicated in California. But here, 3D Animation Studio has utilized all the space possible for 3D Floor Plan Rendering of this apartment house. Even after adding a lot of detailing, the layout still looks neat and fresh. The wardrobe in the center can be reached through all three bedrooms effortlessly. The concept in this rendered design is very basic, and our Company believes that it’s not the walls or floor that makes a home, but its the family, and their happiness that makes the building a home.
For More Visit: https://www.yantramstudio.com/3d-floor-plan.html





