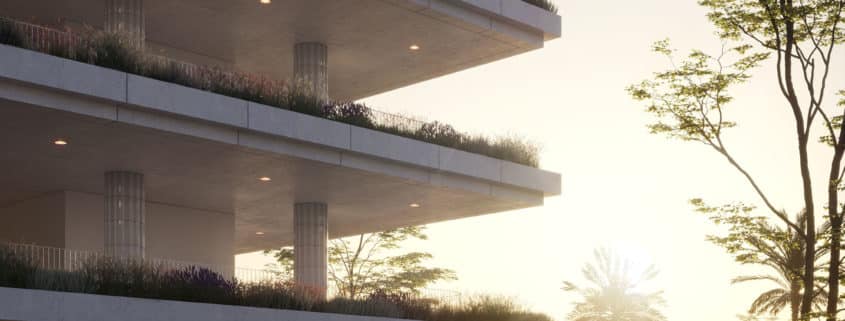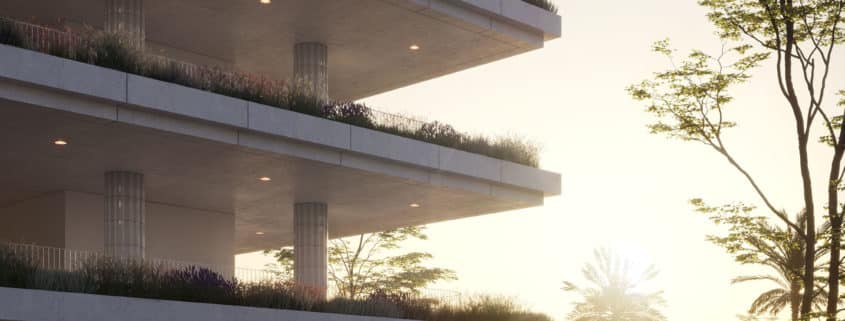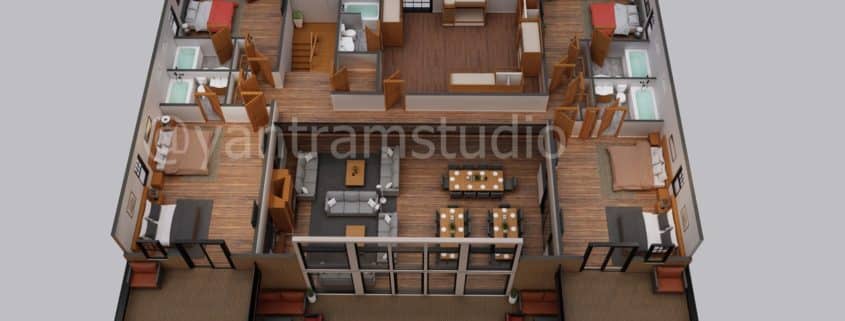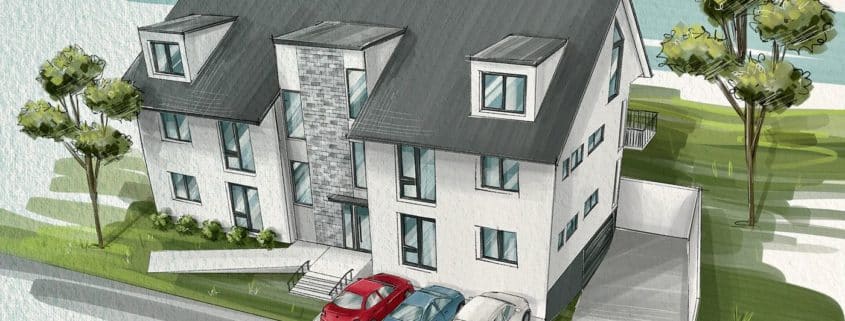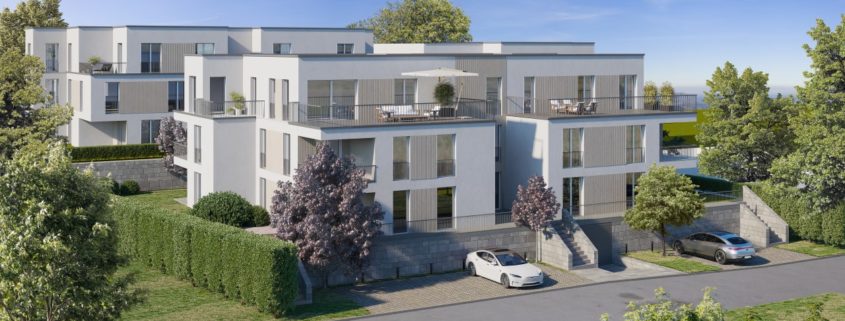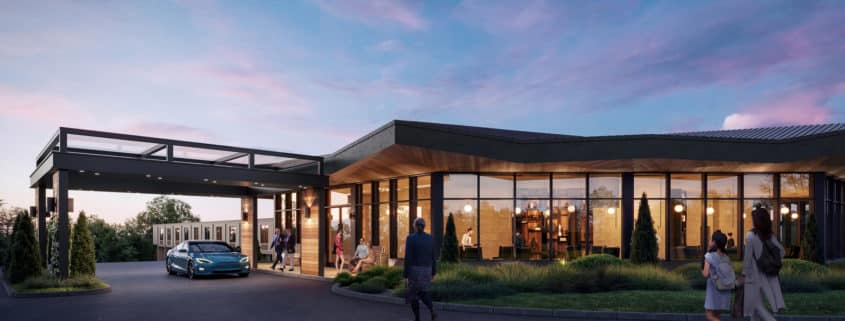Today, we want to show you the Solvida Lexington project that we made for Perkins Eastman.
Our task was to redesign a hotel in Lexington, Kentucky. Following instructions, we updated the design of the building’s porte cochere, giving it a new dynamic shape. Initially, the porte cochere, along with the roof, were silver, but in the end, matte black turned out to be a better choice.
The natural lighting has also been changed. We did a day and an evening version, but in the end, we settled on a dusk shot. Thanks to this, the image became more eye-catching from a pleasant gradient and more voluminous due to the internal lighting behind the panoramic windows.
MORE PROJECTS ON: https://omegarender.com/gallery












