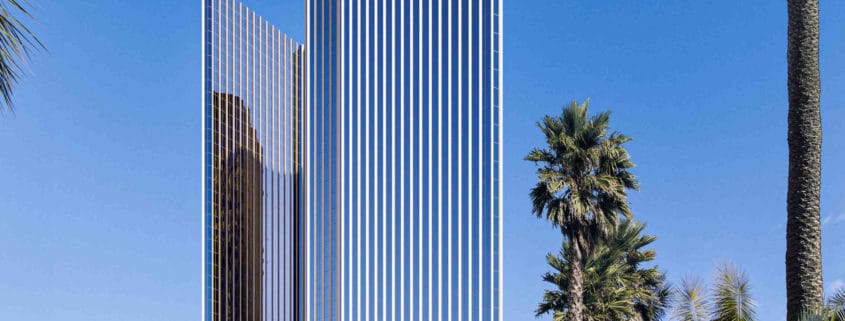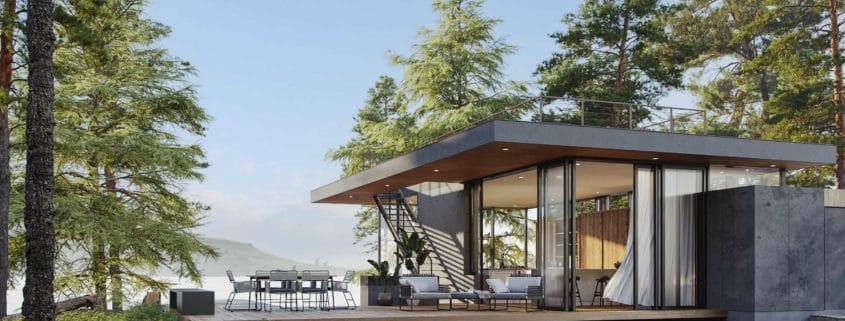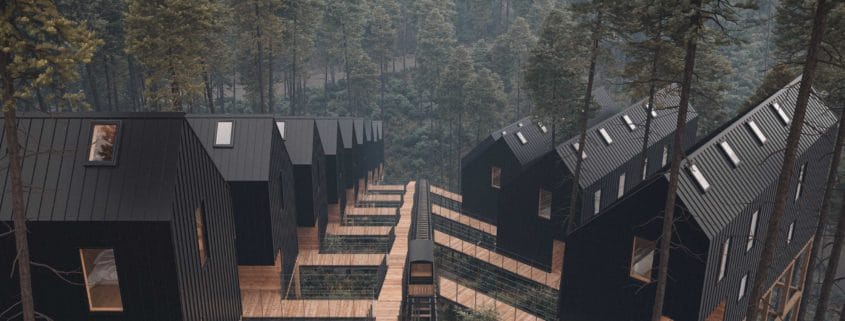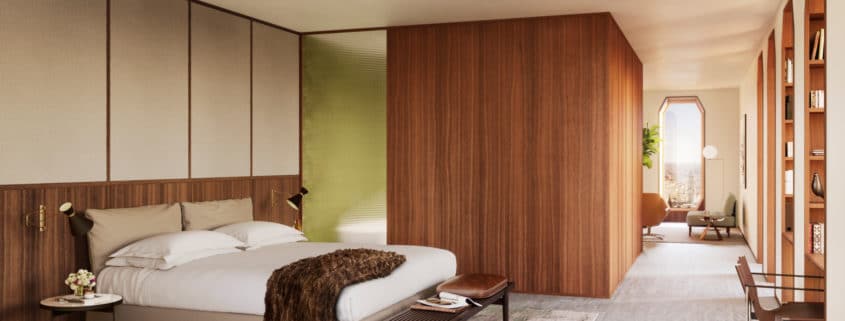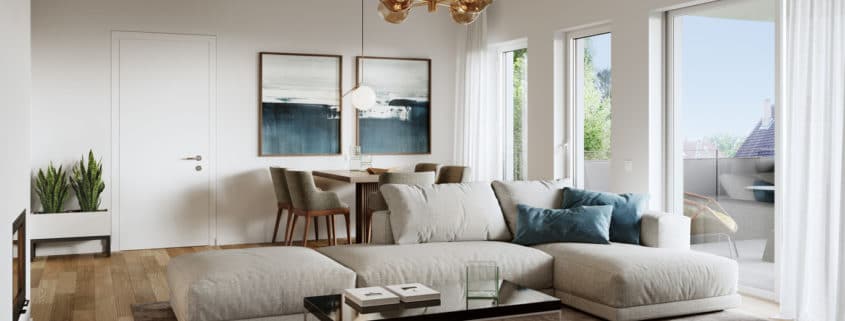Miami Tower
As you may know, the artists at our studio really enjoy working on non-commercial projects. It’s always a great opportunity for them to show off their skills and imagination, skills that are often constrained by the limitations and requirements of the client.
This visualization showcases the view from the territory of a hotel in Miami. What first catches the eye is the harmony and refinement of the composition – its foreground and background. And it inspires all of us, someday on a vacation, to see this picture not just in the Behance feed, but in real life.
MORE PROJECTS ON: https://omegarender.com/gallery












