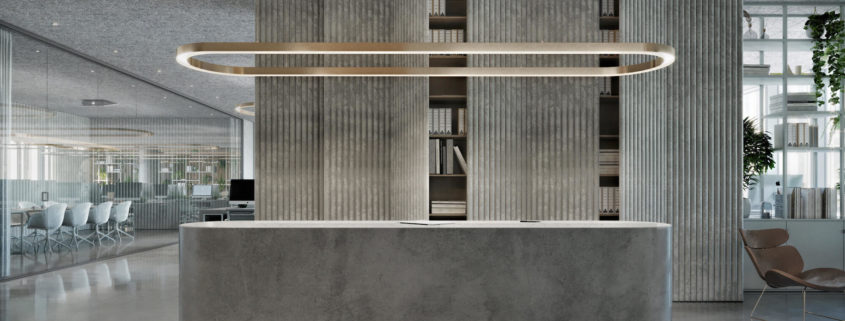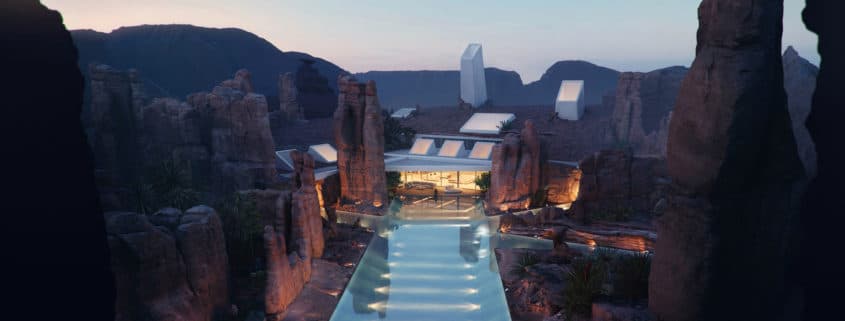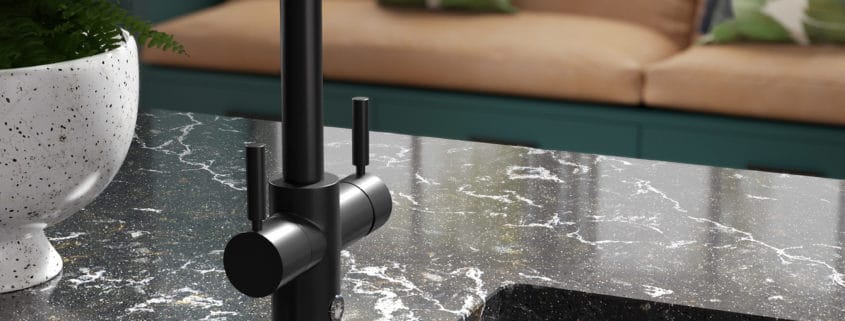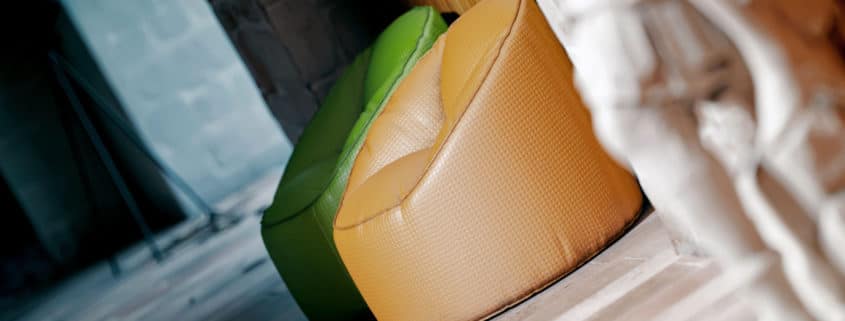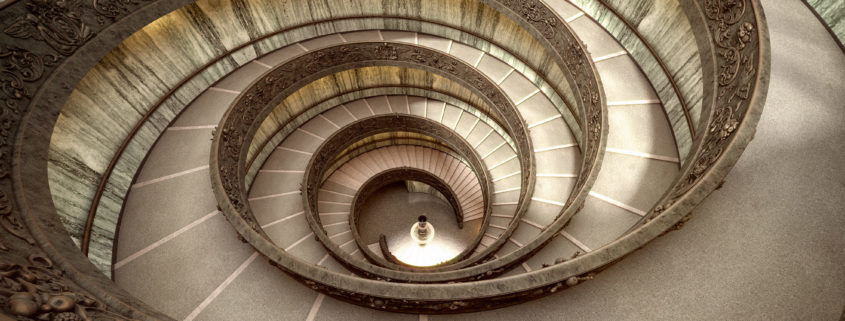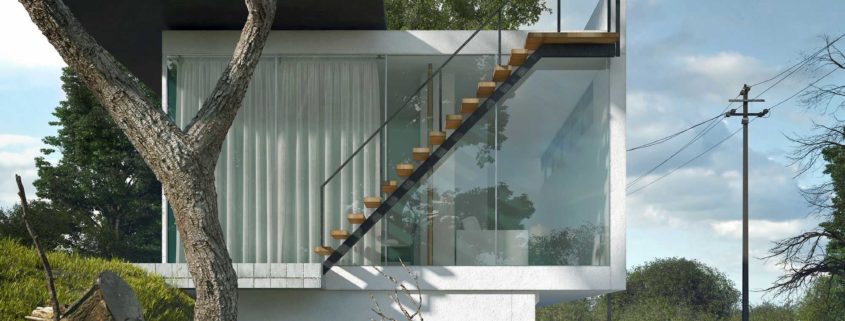Another Boring Office
People feel the space through their senses. The responsibility lies with designers, whether the space will stimulate or calm our mind. That is why it is so important to consciously and subtly impact on our senses through conscious design. As a result, ELEMENT has created an unobtrusive space, which becomes only a background for work, subsequently treating all employees equally. We defiantly call it boring.












