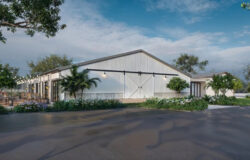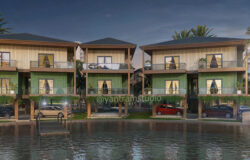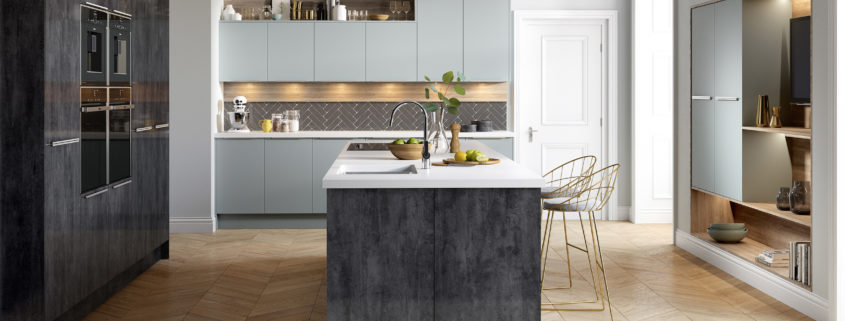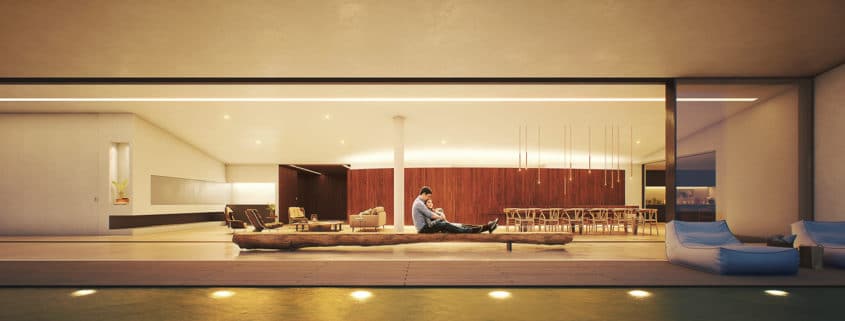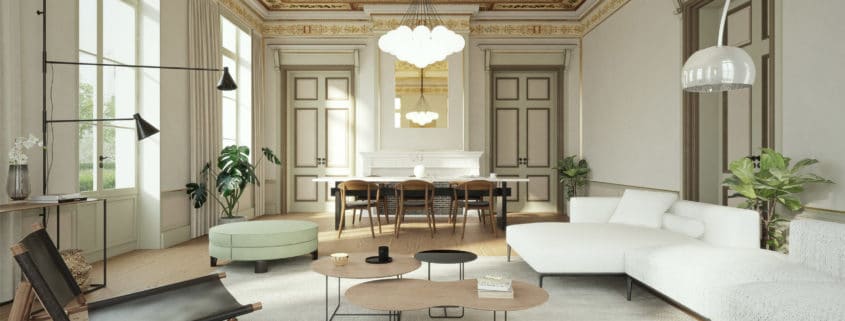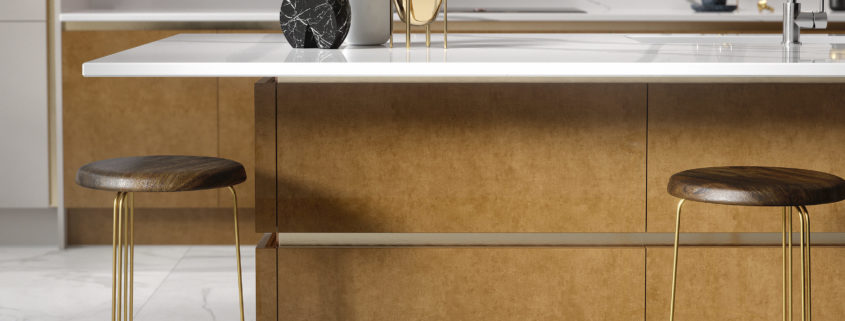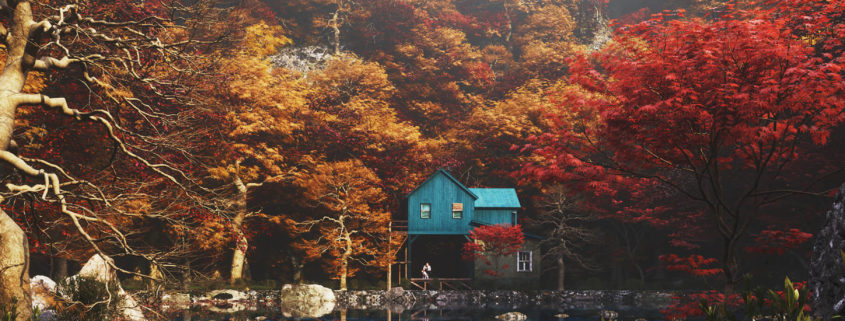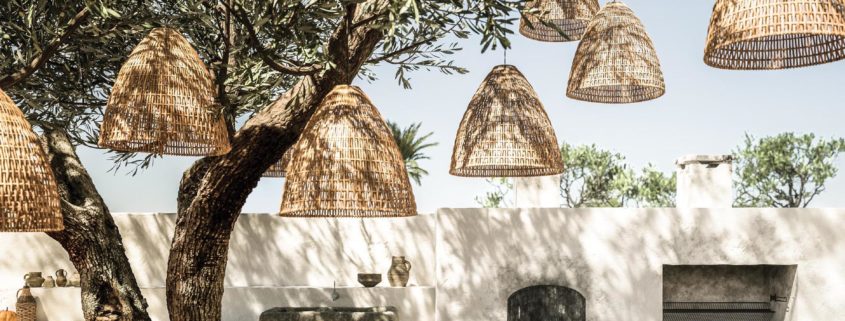Sheraton Kitchen Interior
We know that strong design is essential to create an effective image. Each of our CG interiors are planned, designed and styled before the 3D process begins. Adding high quality, detailed props to a scene helps to add authenticity, but good CGI isn’t just a process of adding detailed products.
Here our stylists have used the clients kitchen products to great effect combining gloss and matt slab doors with lighter natural oaks.





