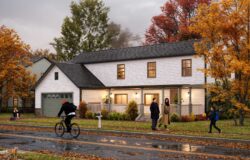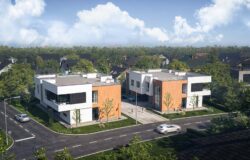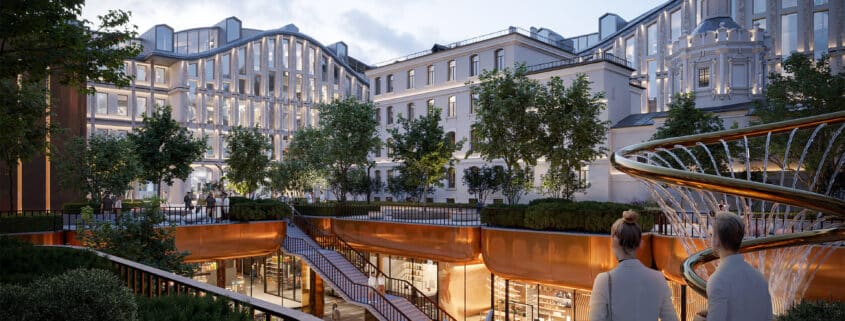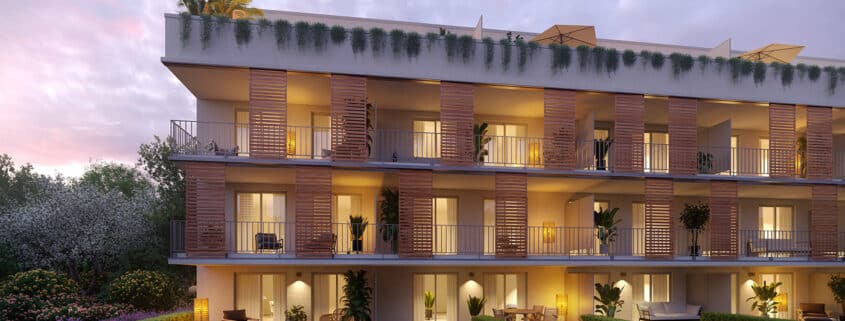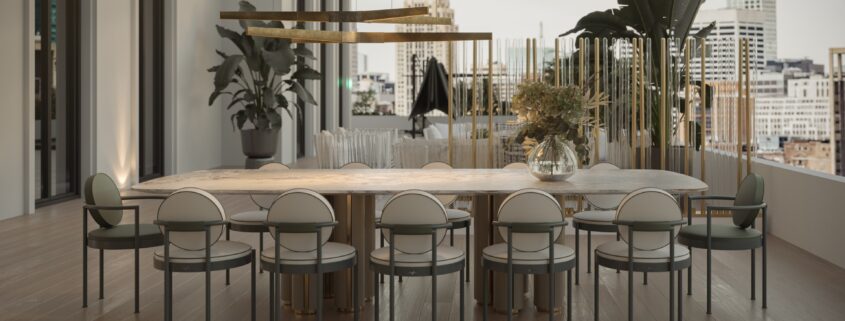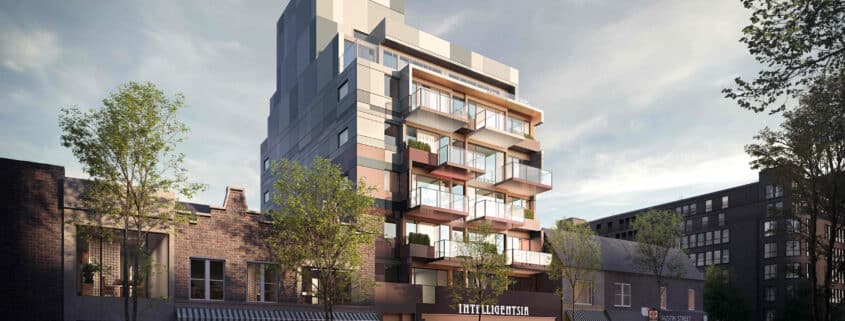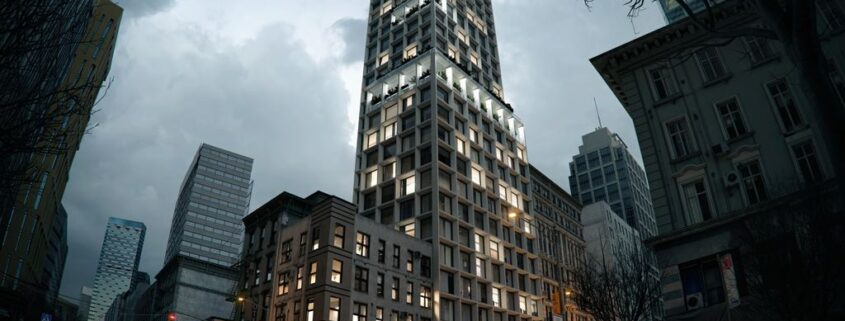Nicole by Georgy Kuklinov
The work on the Nicole project began with an analysis of the historical context, including surrounding developments, streets, and various nuances. The initial visualizations were crafted for the central part of the complex and the inner courtyards of residential buildings, with a focus on highlighting the facility’s prestige by carefully selecting optimal angles. The most challenging aspect at this stage was modeling and presenting the fountain in the central square (created using Chaos Phoenix FD) and capturing the aforementioned cozy atmosphere of the location. To achieve this, we decided to incorporate evening lighting. Subsequently, we generated several more winter shots of the same central courtyard of Nicole using the Snowflow plugin.
An interesting phase involved working on the second phase of the Residential Complex. In keeping with the theme of changing seasons, we chose to depict the atmosphere of autumn rainy weather. We were commissioned to create several additional frames of the central part and residential courtyards.
The most challenging part was selecting the necessary hardware for rendering such a large and intricate scene, which already consisted of 270 million polygons. At that point, we upgraded our computer to the top-of-the-line model available, but unfortunately, this did not lead to significant improvements, and the optimization process had to begin.
At a certain juncture, it became essential to visualize the retail zones around the perimeter of the complex, along with highlighting the historical context (Nikolskaya Street, Bolshaya Cherkasy Pereulok, Epiphany). In these frames, you can also feel a warm atmosphere and our affection for the center of Moscow. While working on these scenes, we experimented with additional AI tools in Photoshop, such as Generative Fill and Uncrop, to generate specific parts of panoramas.
As of now, the Nicole project is still a work in progress, with several types of aerial and semi-aerial shots already completed.





