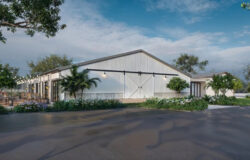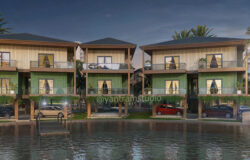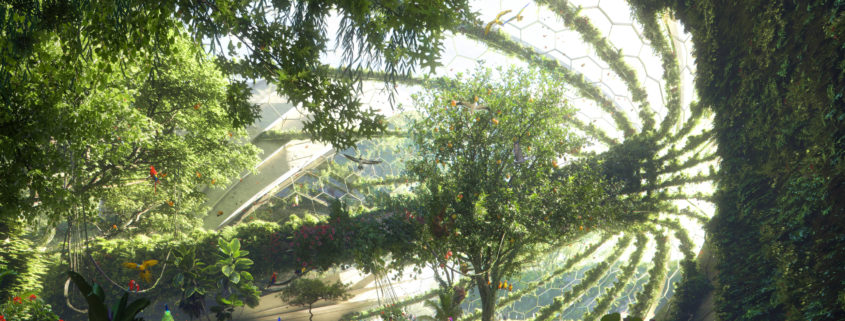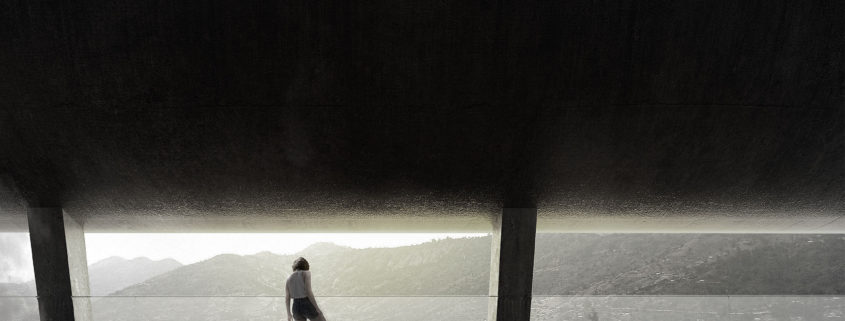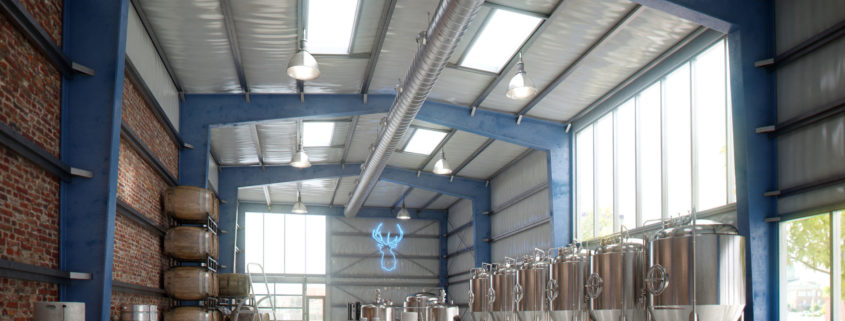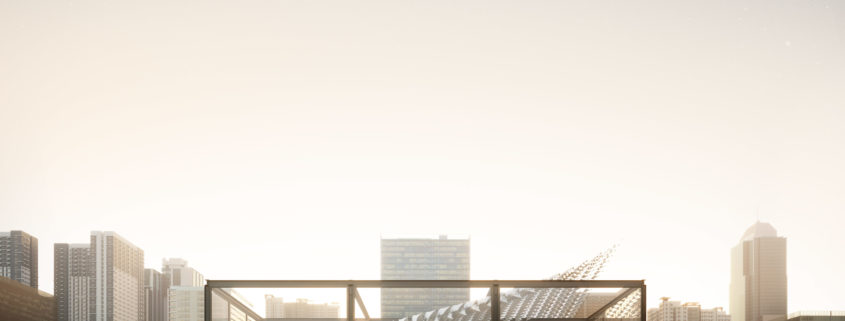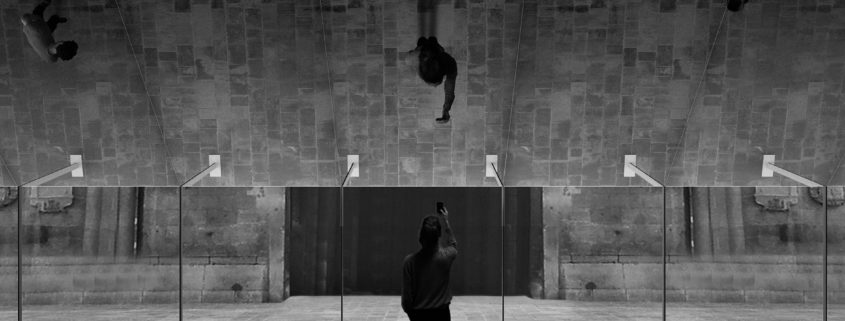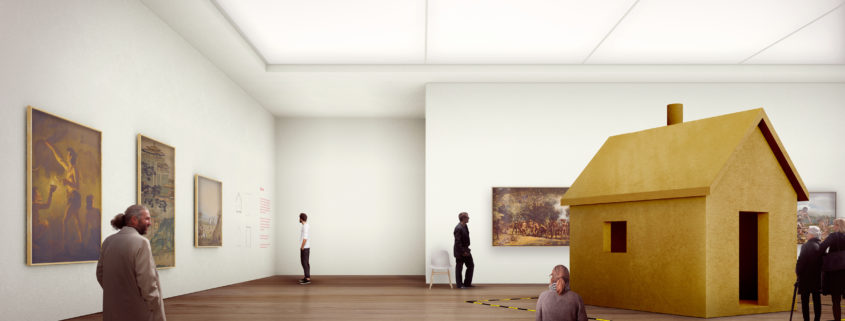Tropical Garden – Rainforest
The Tropical Garden by ZAS Architects/Dubai is a botanical forest environment designed to surprise, educate and delight. Inspired by the pistachio, the tropical indoor forest sits inside adjoining transparent oval glass shells, on a large reflective pond on the mall’s rooftop. Visible from adjacent entertainment areas, dynamic pistachio shapes are mirrored and reflected on the surrounding surface. A contemporary honeycomb glass facade allows sunlight to penetrate into the deepest levels of the botanical garden’s temperature-controlled environment.
Visually unique, the dome’s structural frame represents a growing tree and the natural cycle of life. Verdant and green, the frame shapes the interior forest, with roots growing deep into the earth at lower levels and large leafy tree branches animating and shaping the upper levels. Digital 3D mapping of animals animate surfaces of trees and vegetation throughout.





