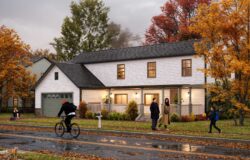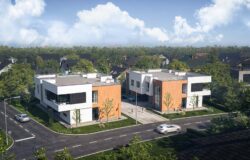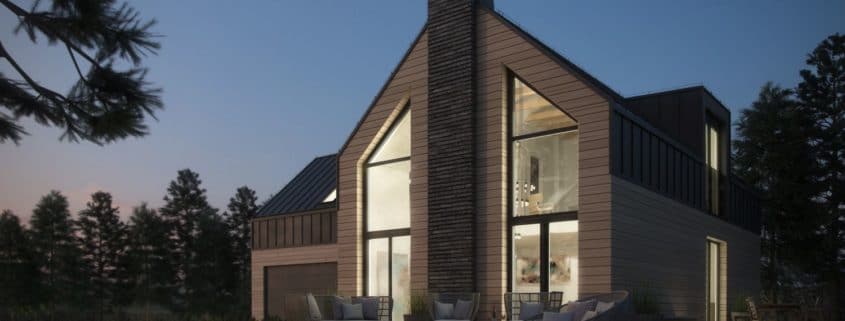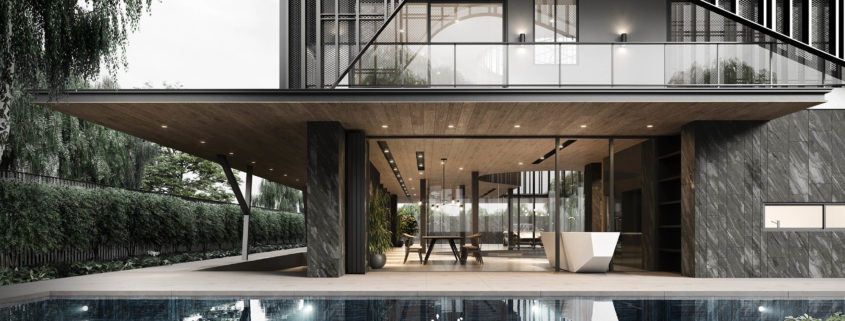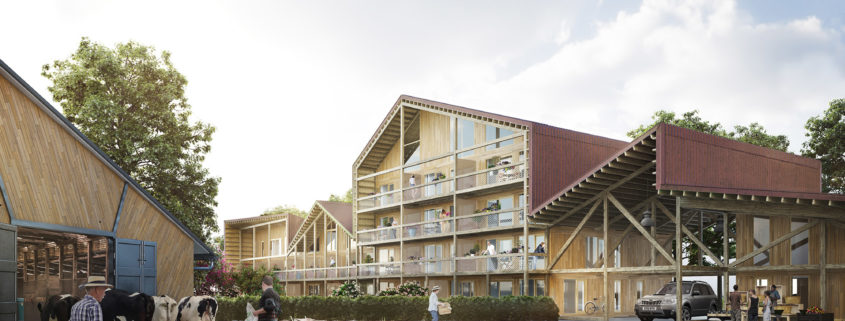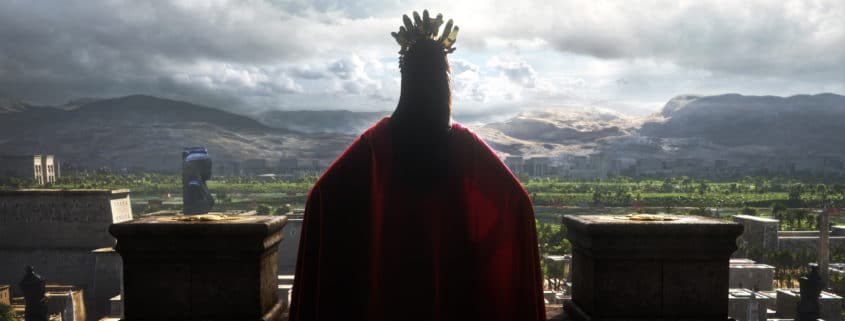Inspired by Villa Savoye and the openness of vernacular architecture, the house is a steel box sitting resting above columns, freeing up the ground floor space. The design is an answer to the minimal contemporary lifestyle of the young professional, who possesses an extensive collection of cars in the tropical climate of Ho Chi Minh City.
This Image pushed my boundaries in terms of underwater corona volumetric lighting (something I have never experimented with until now!) And highly detailed Architectural Modelling which involved plenty of Rail Clone usage!
I decided to go for more of a de-saturated, moody grade with a warm and inviting interior glow. gathering plenty of photographic reference before kicking off the production phase.
I hope you enjoy!





