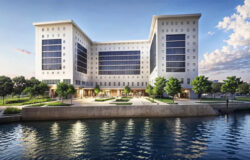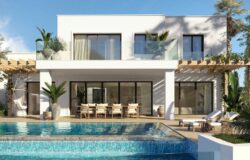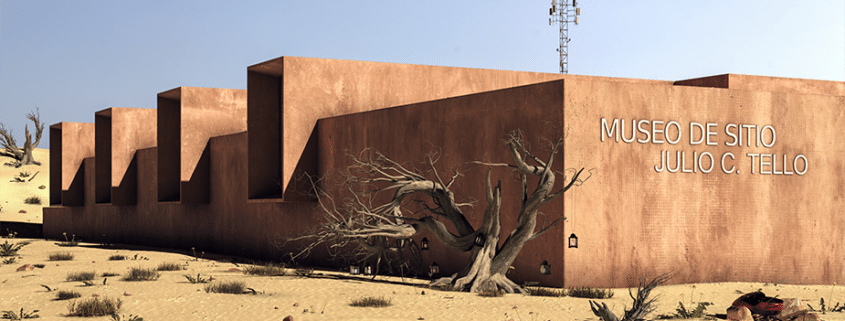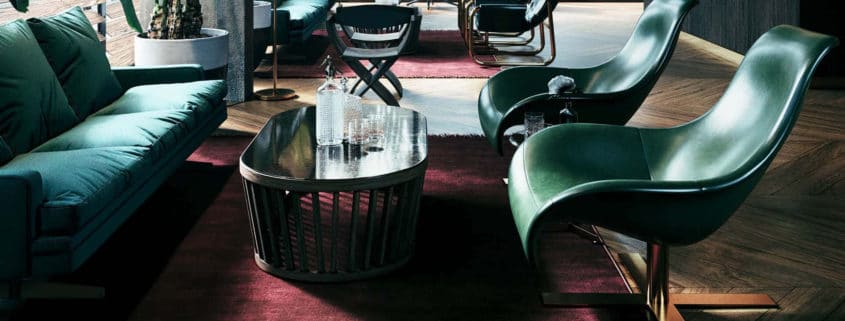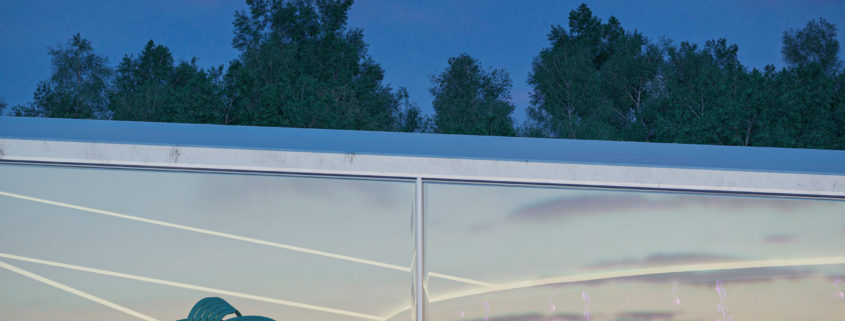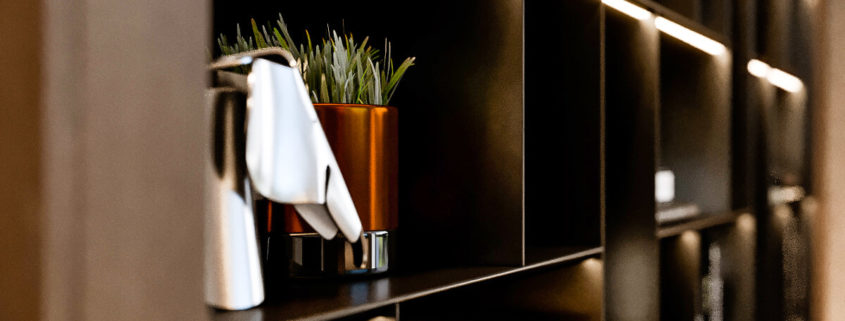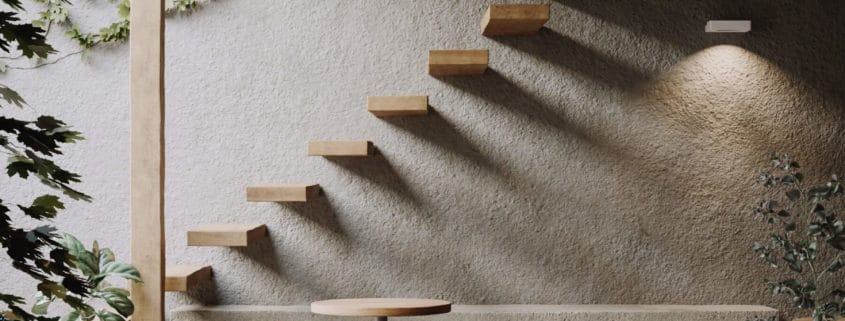The One Rendering Challenge submission
For this challenge, I experimented with a few different characters, compositions and atmospheres whilst designing the form of the building.
I wanted to develop the architecture secondary to the stories that may occur in an everyday environment.
This made me realize there are too many important stories that happen everyday. I did not want to choose one specific story.
Therefore my moment is a young man receiving a phone call; the call could be from anyone – about anything; it could be sad news or it could be joyous. This phone call was important enough for this person to leave the function he was attending.
The message is life happens.
Appreciate what you have – you only get to do it once.
software:
3ds Max l Corona l PG SKIES l Photoshop l Itoo Software l Phoenix FD
To see more work from another artist visit:
https://anotherartist.co/





