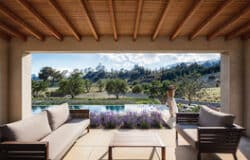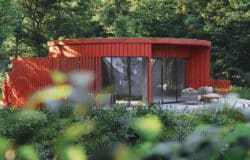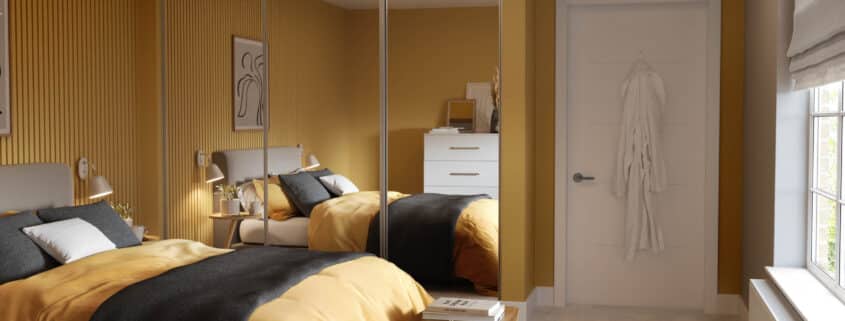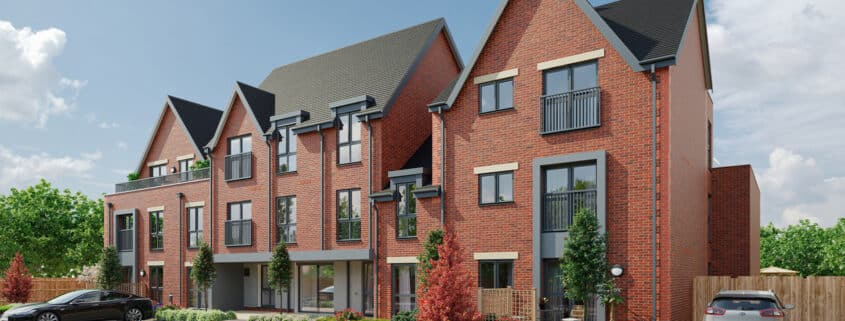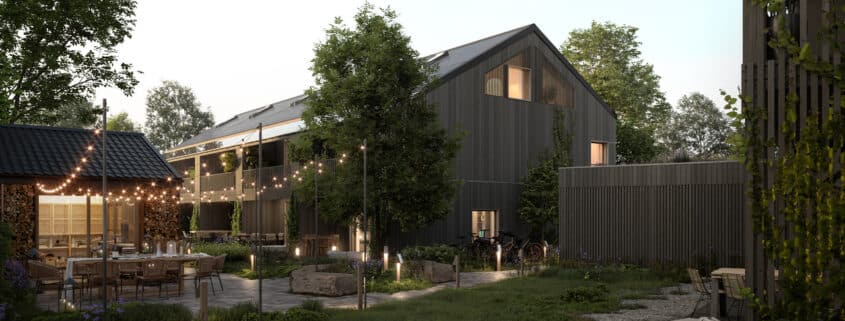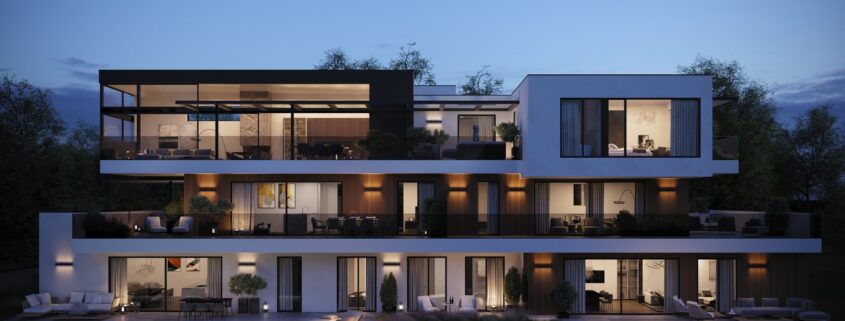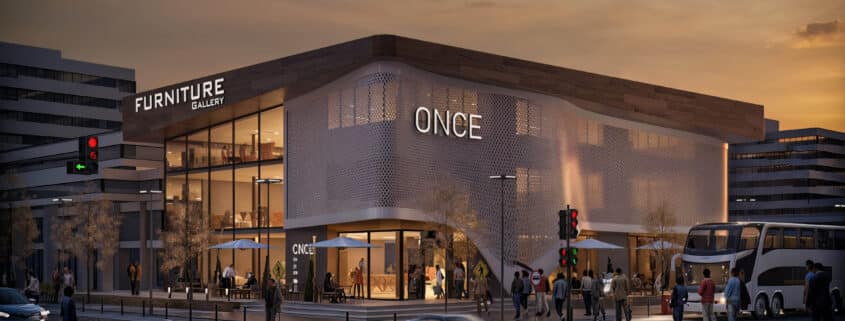Infinity Contemporary Bedroom Furniture
Crafted with meticulous attention to detail, here’s a captivating yellow bedroom interior featuring our client’s sleek built-in three-door sliding mirrored wardrobe and freestanding drawers. Our 3D team painstakingly ensured that every model and texture was flawless for this scene, considering the possibility of reflections from both sides of the room. Additional renders showcase the freestanding dresser/drawers and internal drawer pack, allowing the client to highlight key features for their customers.
Our interior designers curated the bold colour scheme and selected props and textures to create a cohesive and inviting ambiance. We also crafted a complementary bespoke flatlay to enhance the client’s marketing materials. These flatlays serve as versatile tools to capture the essence of the interior, becoming captivating features in brochures and webpages.
We predominantly used 3DSMax and Corona for this scene, with cloth and soft furnishing models completed using Zbrush. Final adjustments in colour and composition were made in Fusion Studio and Photoshop to add the finishing touches.
More bedroom CGI > https://www.pikcells.com/gallery?service=Bedroom+CGI





