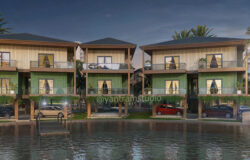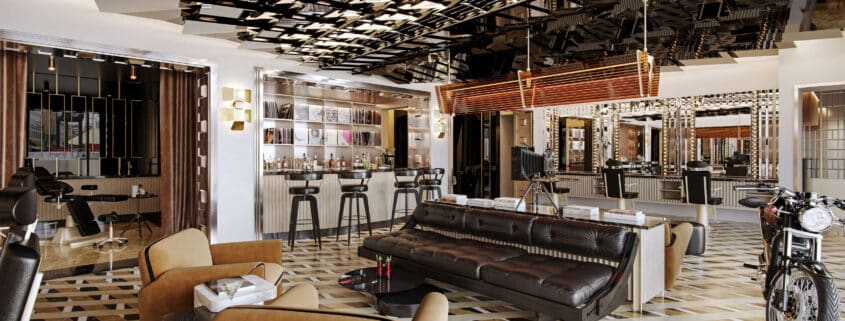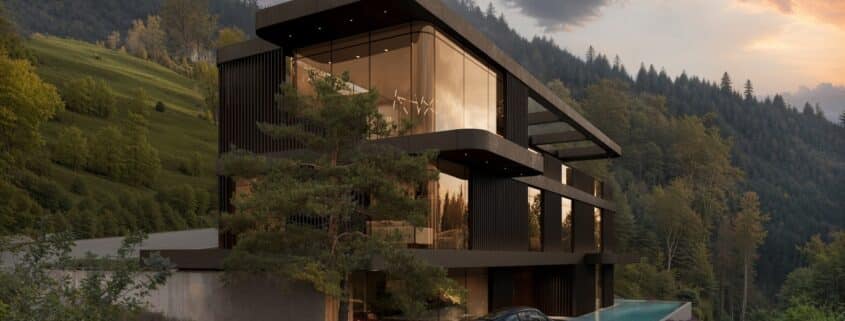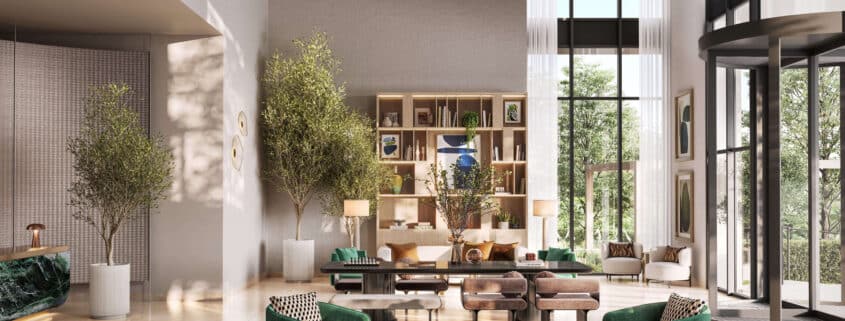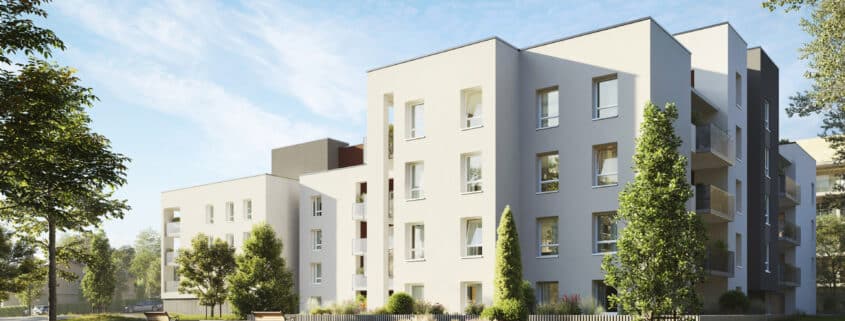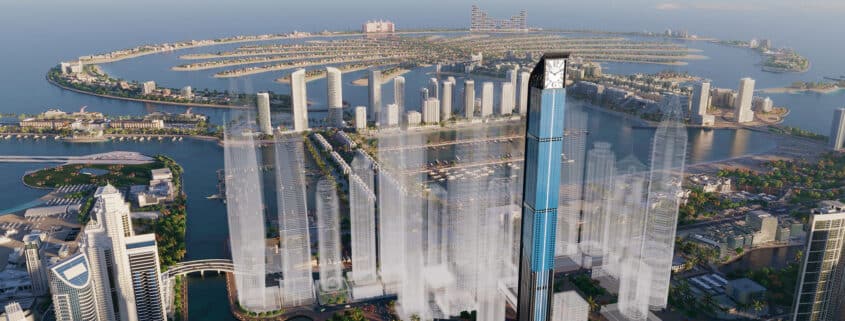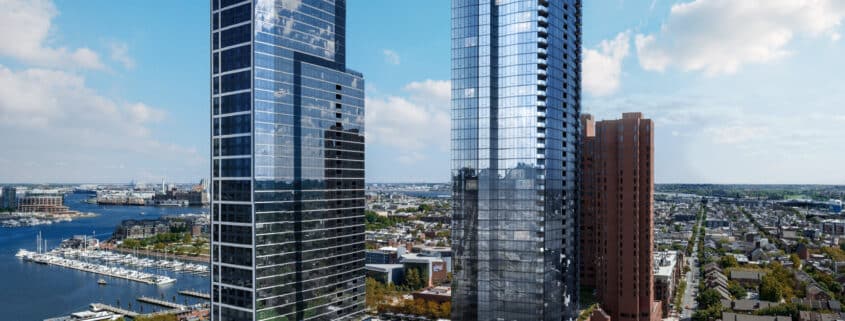Dream Hotel Las Vegas
Recently, we received approval to showcase one of our projects for AvroKO, a renowned international design bureau specializing in architecture and interior design. This project features two renders: the bar and barbershop at Dream Hotel Las Vegas.
For us, this is a testament to the enduring quality of our work. Originally completed in 2021, these renders remain as striking as the day they were created—proof that high-end visualization stays relevant, no matter the years that pass.
At the core of our approach is precision. Every texture, light source, and reflection was carefully crafted to capture the unique character of the space. The bar’s retro-futuristic aesthetic blends rich materials, custom furniture, and neon accents, creating an atmosphere of bold elegance. Meanwhile, the barbershop juxtaposes classic sophistication with industrial grit, resulting in a space that feels both luxurious and effortlessly cool.
MORE PROJECTS ON: https://omegarender.com/gallery





