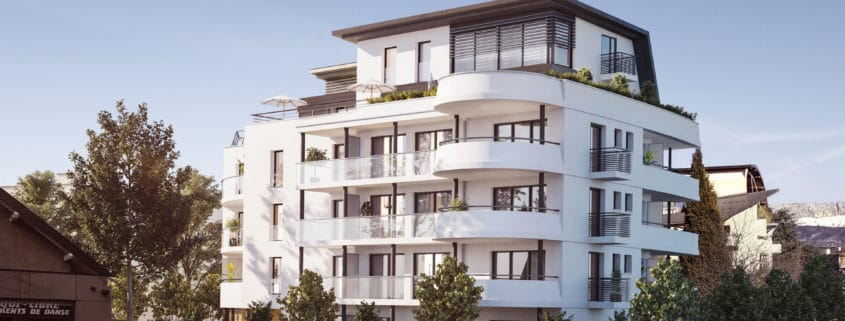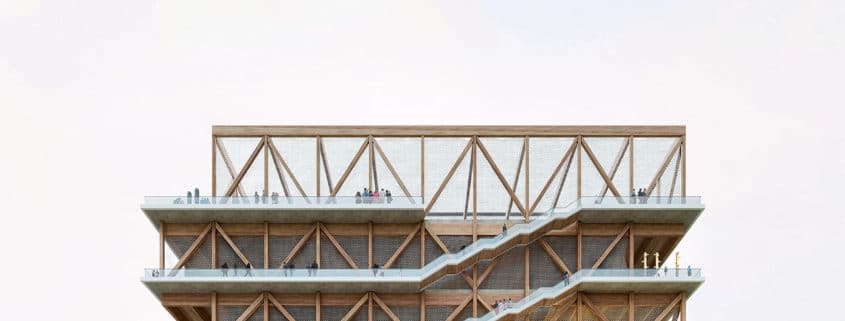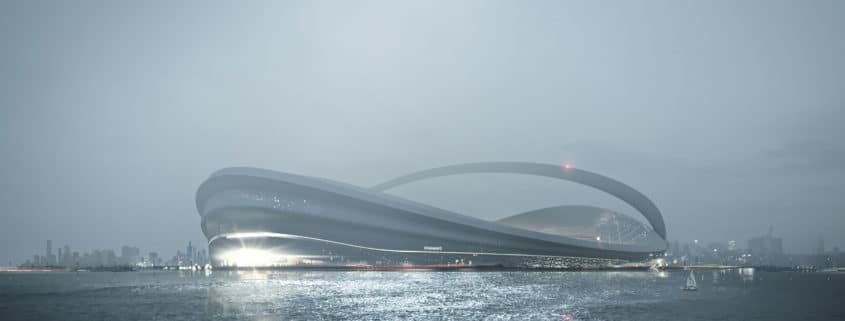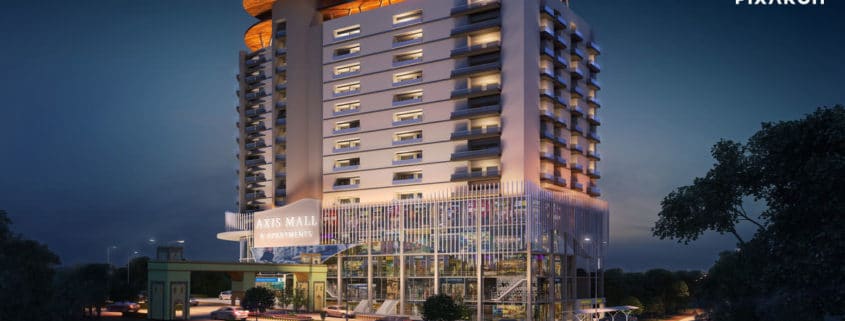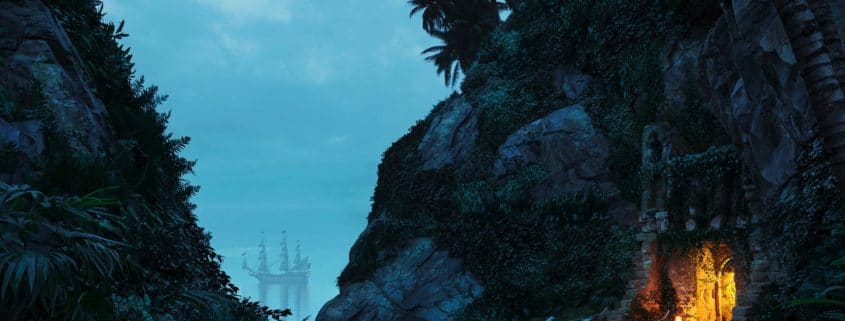Le Septuor
Le Septuor
Development: PRIAMS
Architecture: Van Den Driessche Architectes
By its scale and its singular shape, Le Septour is an intimate residential project with a strong character and personality, located in the heart of Annecy ‘Golden Triangle’.
The privileged location provides the perfect backdrop for an exclusive program of only 18 dwellings, ranging from two to five duplex apartments carefully detailed, which harmoniously combines curves with straight shapes, honeywood with anthracite gray metal cladding, through an identity of pure architecture and timeless elegance.
Oxygen
www.oxygen.pt
info@oxygen.pt












