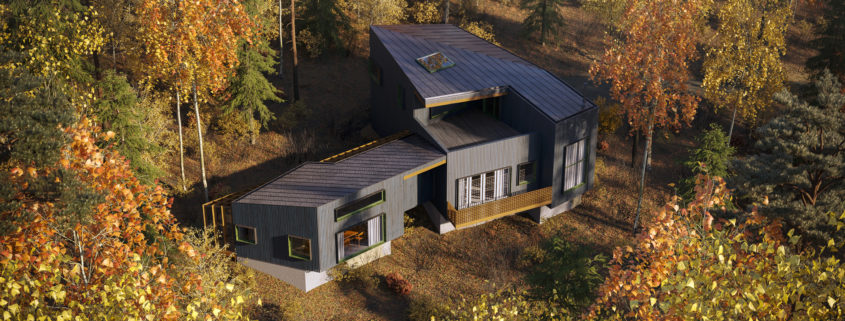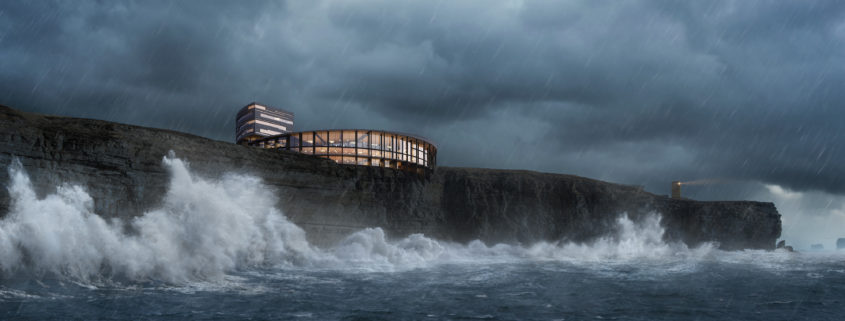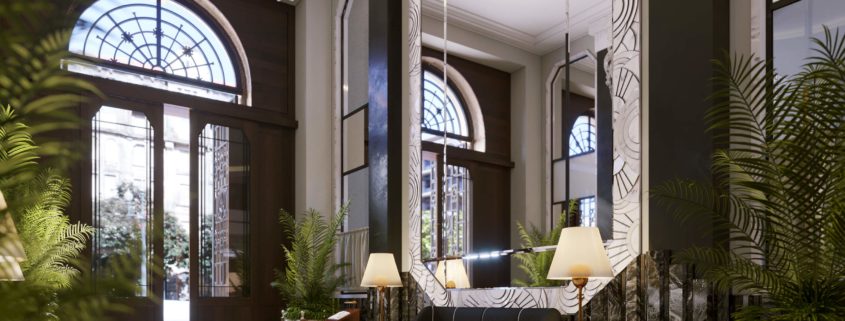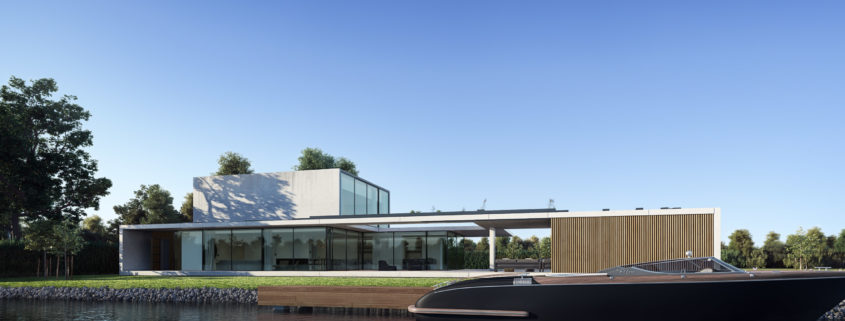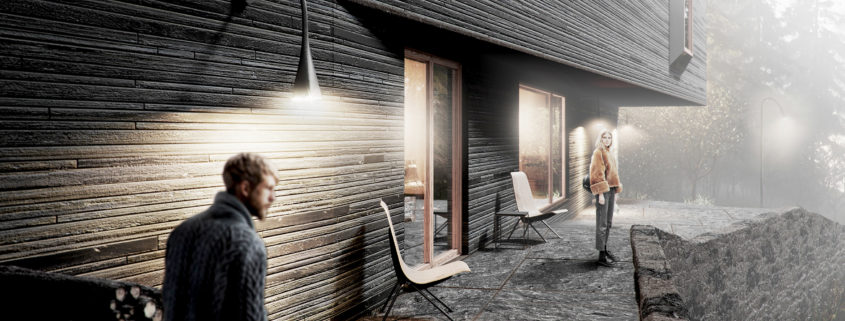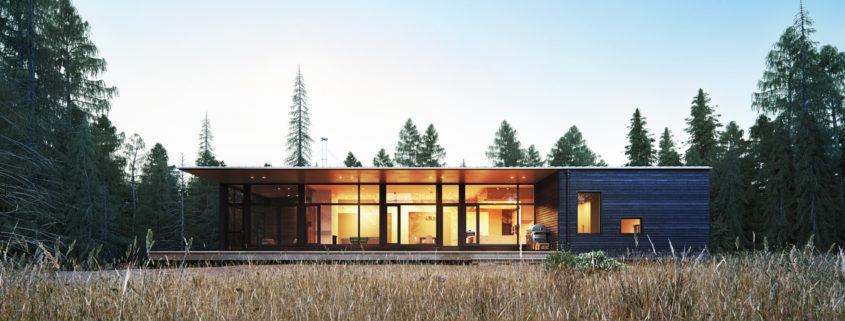Private House in New York
Typology: Private House
Location: Carle Rd, Mt Tremper, NY
Status: on going
Customer: STUDIO BAKER-RICE
Visualization: Omega Render
Schedule of visualization: 2 weeks
The private house of original architecture placed among the forests of the Mt Tremper in New York. The visualization clearly shows how the house fits into the terrain, without disturbing the natural environment. The villa consists of two blocks of rooms, connected by an air corridor. Finishing from wooden panels creates harmony with the surrounding rich nature.












