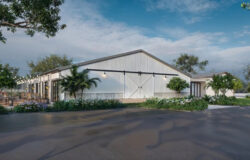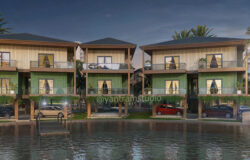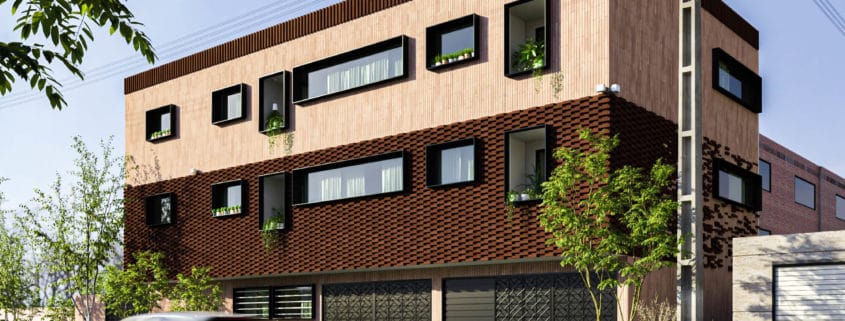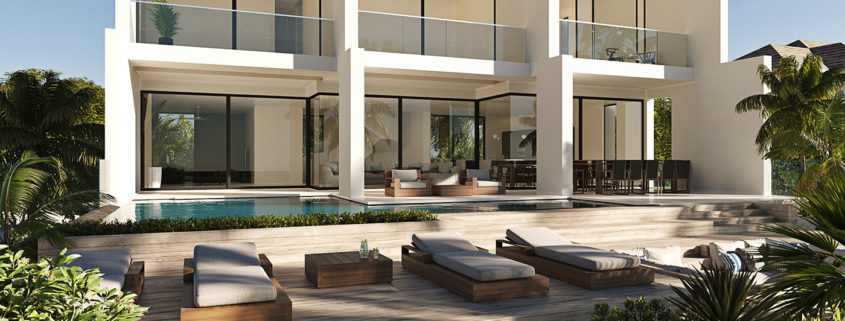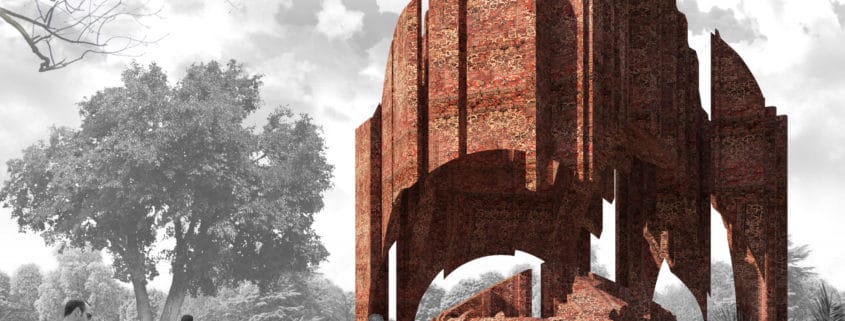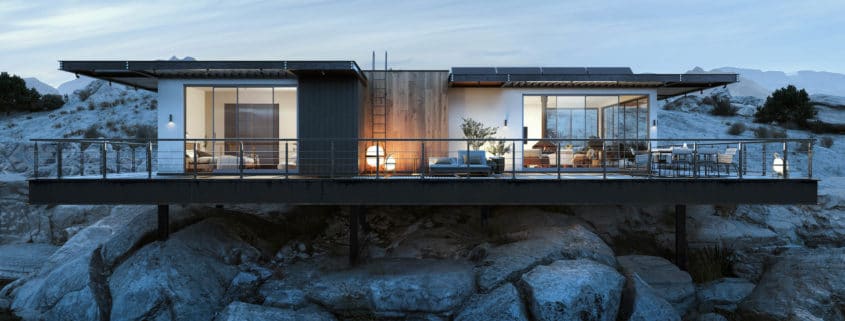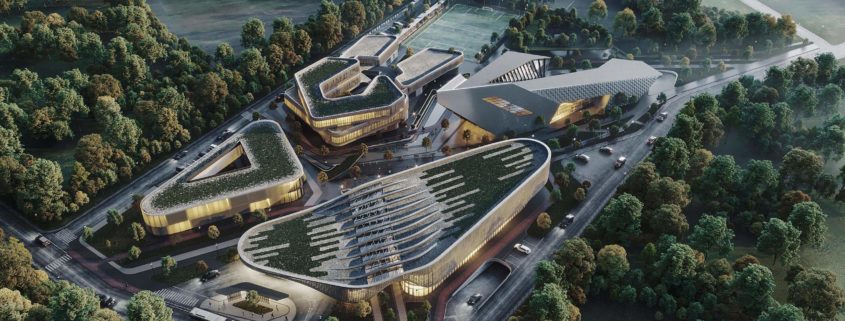Mahour Apartment
This project offered us by one of our friend. Total area of land was 260 square meter and he asked for an apartment with 7 units. The size of the apartment’s unit was challenging because of the engineering system’s rules in Iran. The second challenge was price of the project, so we used areal materials such as concrete and brick, for the facade we couldn’t use to much wall-posts and Iron framing and this was reason of choosing flat surface facade looks. We played with brick patterns to create different looking facade from other buildings.





