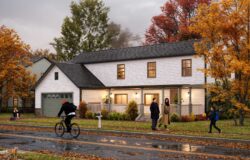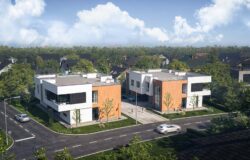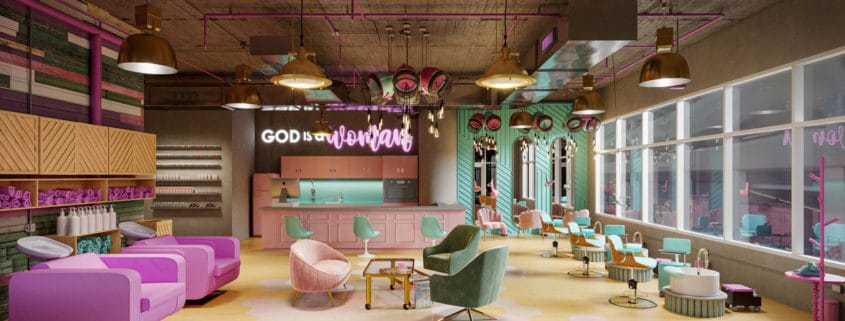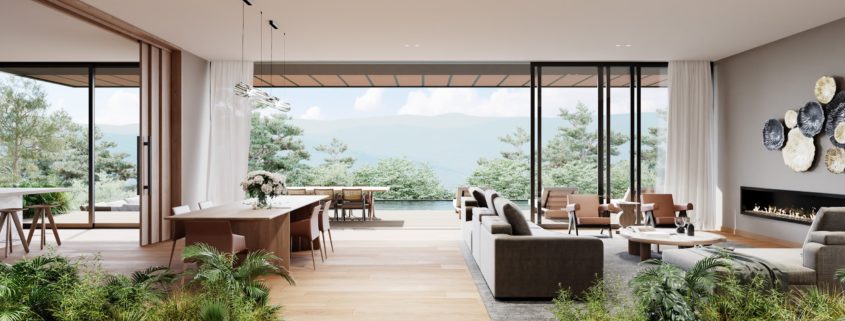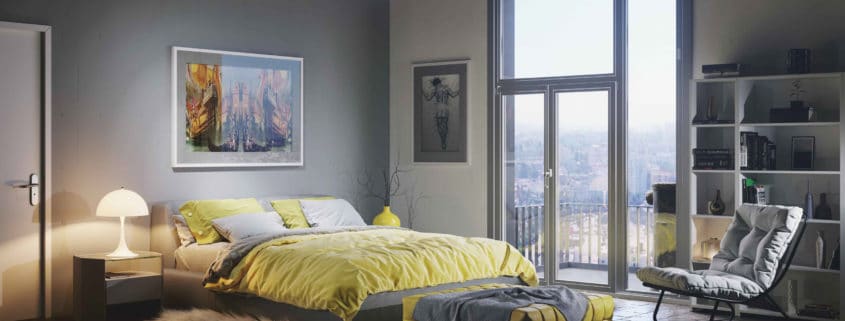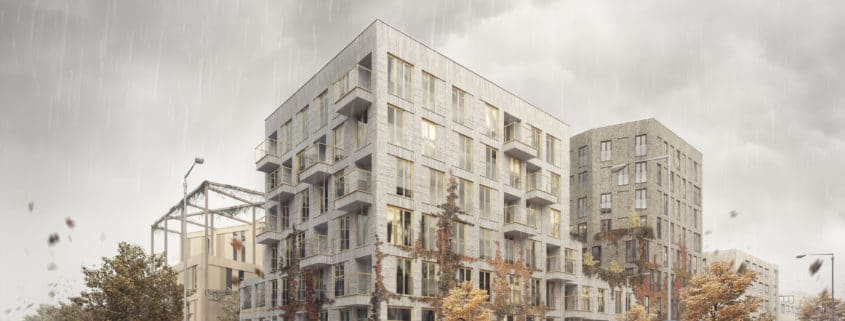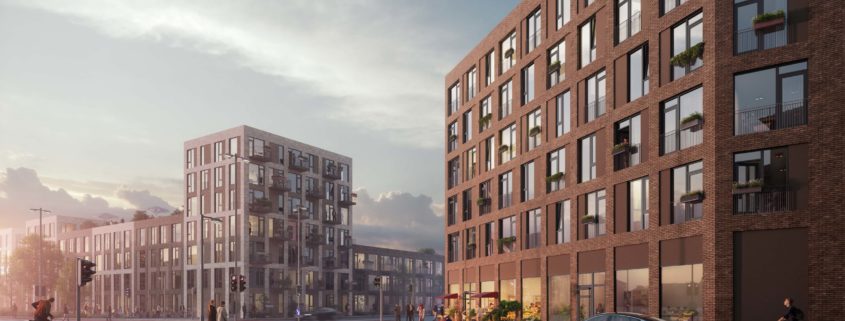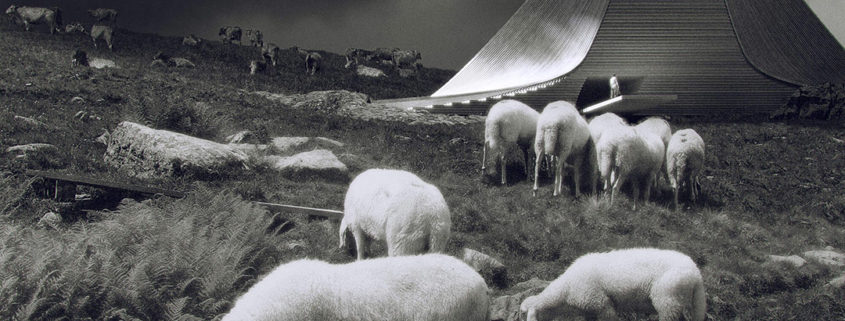Blos Roses Brickell by Gustavo Correa
Today I would like to share with all of you a project that was made for Blos Roses, a new location for this hair salon that will be located in Brickell, Miami. We always feel very excited when we work on these retail projects because we love to portray the vision and the ideas of the designer. Also, we enjoy thinking about the mood and look of the images, as we know that these must look commercial and appealing for every person that would like to go to this place. We also love all the bright colors on this image. We hope you like this project!!
Full CGI for D’knack for design
2020
If you would like to know more about this project you can visit us through the following link:
https://www.behance.net/gallery/109664799/CGI-Blos-Roses-Brickell
https://armyone.co/
https://www.instagram.com/armyone.co/
https://www.facebook.com/ArmyOneStudio





