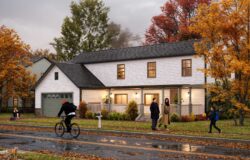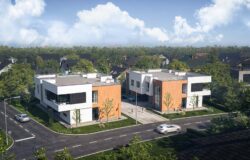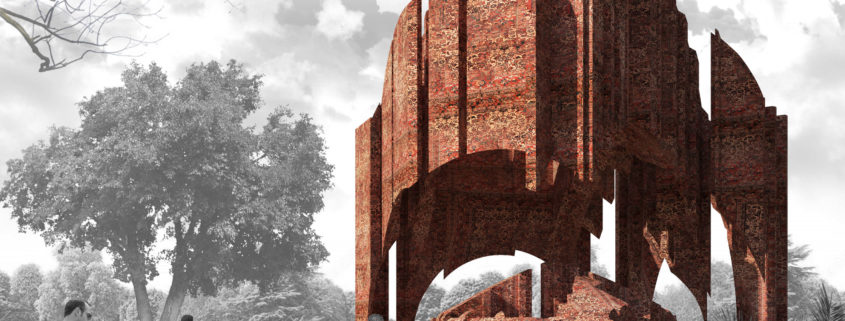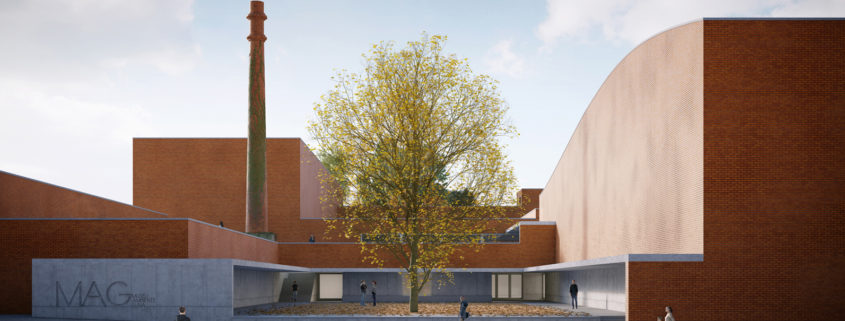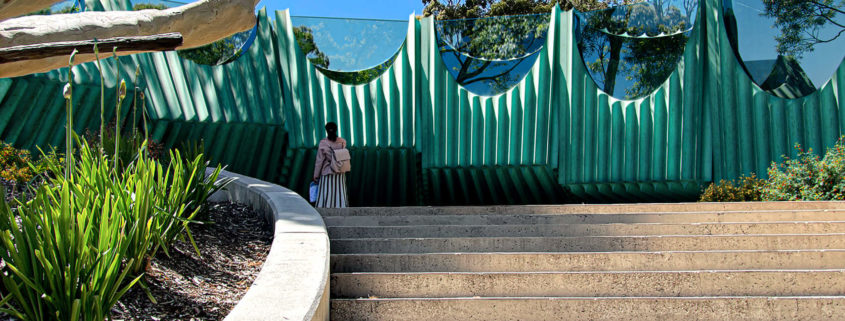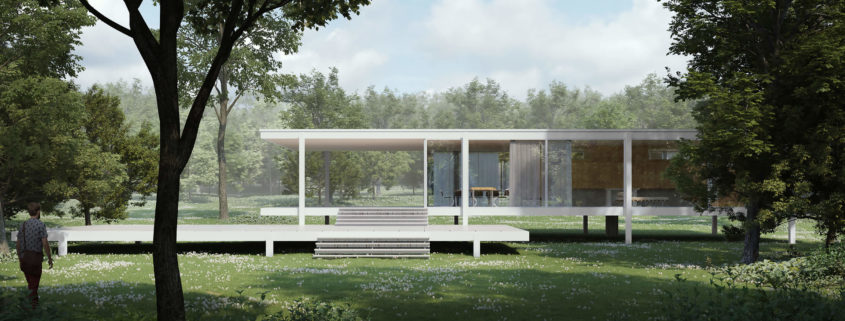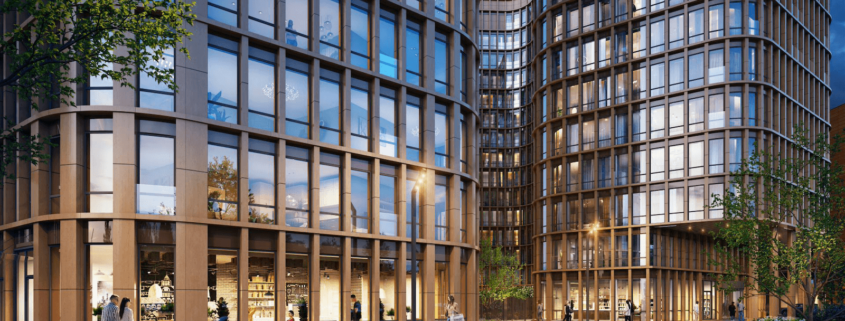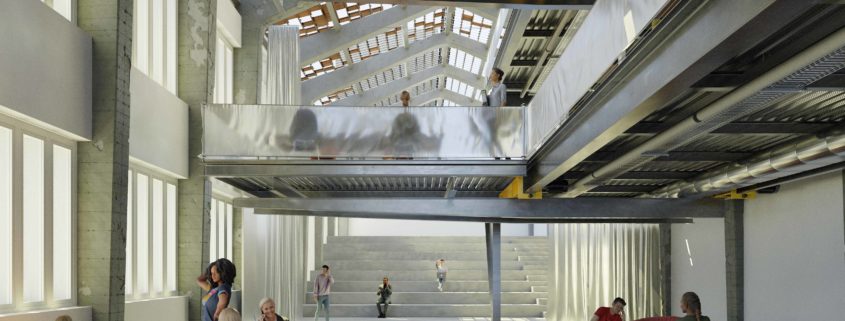Objects garden by Ahmad Eghtesad
The purpose of the contest was to recreate the accessibility of the garden to have more path readability for the entrance of the garden.
But are people problems with the garden path readability and entrance or is the program in the garden?
Our solution for this garden is to create a new layer on the existing site to unhide the other land uses. The new layer has formed from architectural elements which have been inspired by Isfahan’s ancient architecture. In these objects will happen many deferent events.
Reviewing the ancient architectural forms and elements, help us to create new architectural forms and objects, also reveal hidden aesthetic features for us. founded objects detached from their previous position, deconstructed, and finally recreated in a new situation. This project is formed from the synthetic of the founded objects and placed in the new context.
After redefining the purpose of the contest and unhide the other land uses, In the proposal of the project, the site has expanded and the problem with the entrance extended to the whole site and garden’s program. In this way, the project has expanded to a new layer in redefining architecture and turning it into objects to be seen.
* Honorable mention in “from the garden city to the garden of the city” competition
* Top 10 digital made model in architecture model competition 2021 by Mango Architecture and Archivoice





