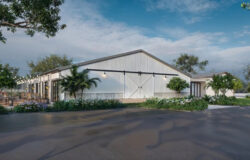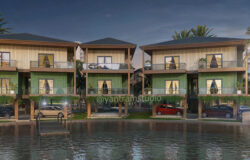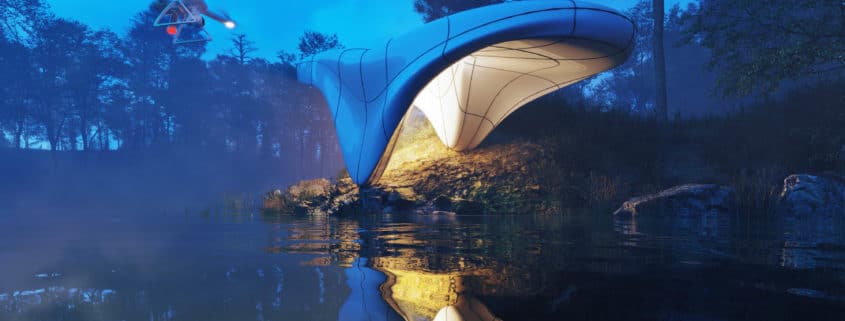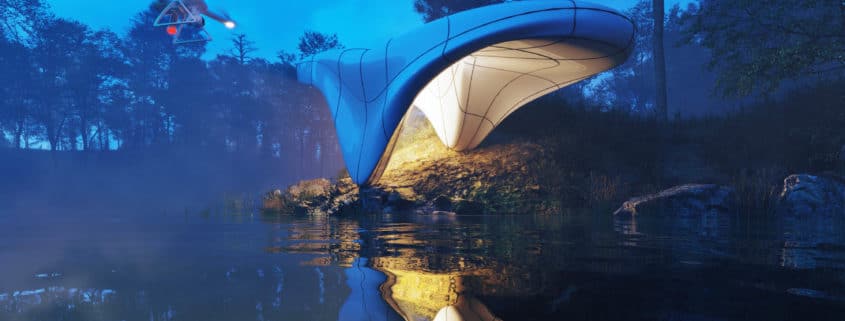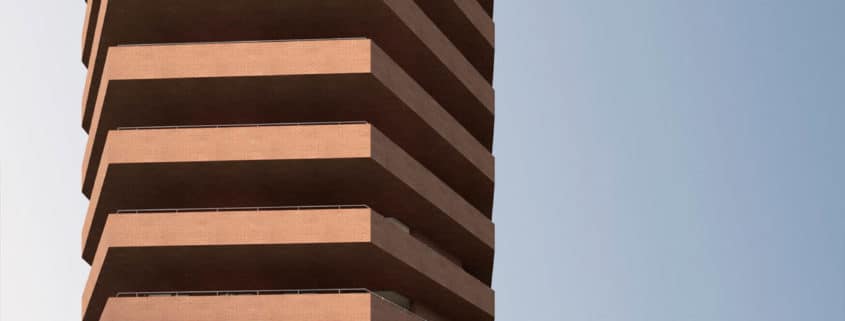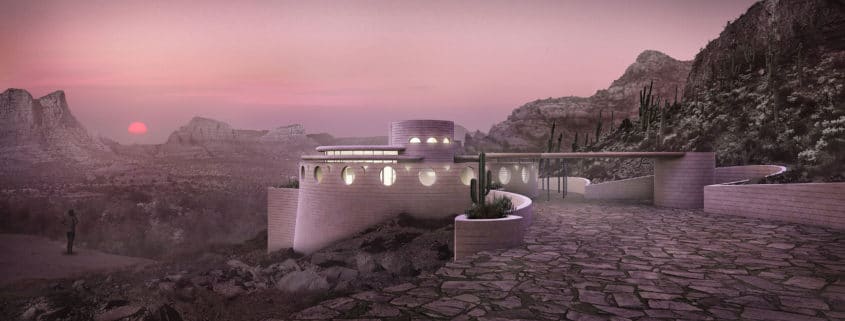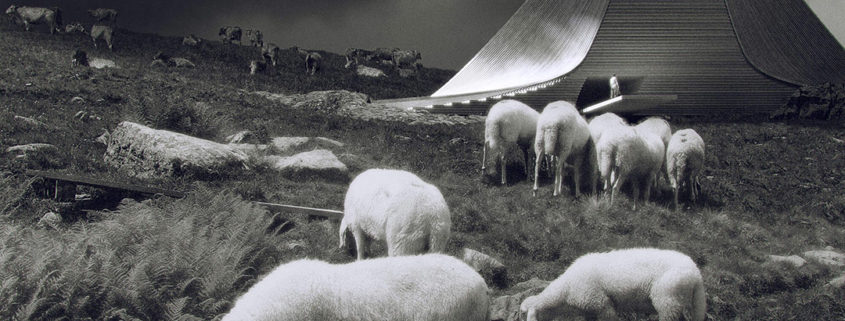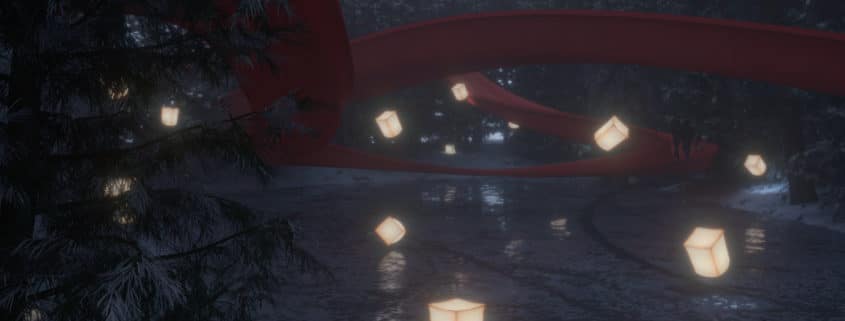The proposal sought to present the construction of two new buildings for the affordable housing market in Porto. In this sense, we propose building the structures parallel to the facing Lordelo neighbourhood, optimising the solar orientation and respecting the visual framework of the urban complex.
The aim was to provide all houses with a private outdoor area, addressing an architectural design need that became more evident during the lockdown caused by the Covid-19 virus. During this period, the feeling of seclusion emphasised the need to include outdoor spaces in architectural projects; although this is a pre-existing need, it must be rethought, allowing the exploration of new solutions that ensure more comfort. Thus, the incorporation of continuous balconies is a basic principle in the elaboration of this project, related to the architectural quality that this design provides, by allowing and encouraging the contemplation of the surrounding landscape and the integration of nature in the building.
The exterior cladding of the buildings will be made of brick, ensuring visual harmony with the surrounding buildings, with high benefits in terms of maintenance and durability. The proposal incorporates sustainability principles, such as the collection and use of rainwater, the inclusion of a community laundry, the use of solar energy and the optimisation of energy consumption.





