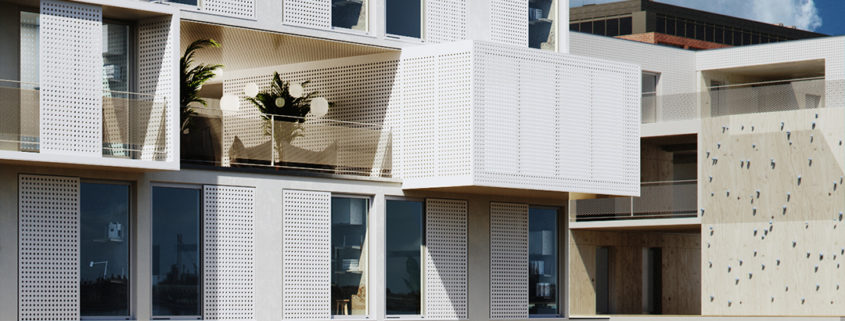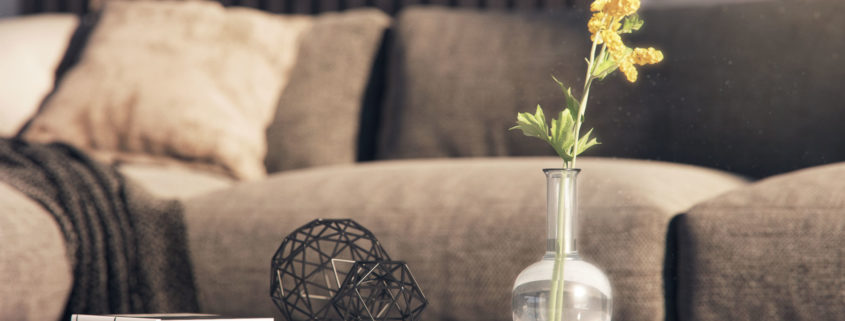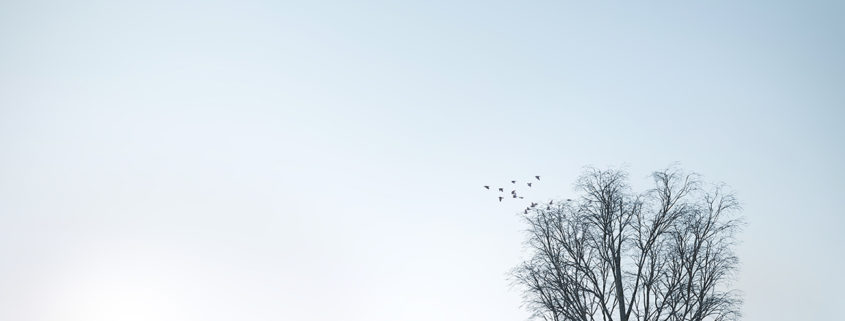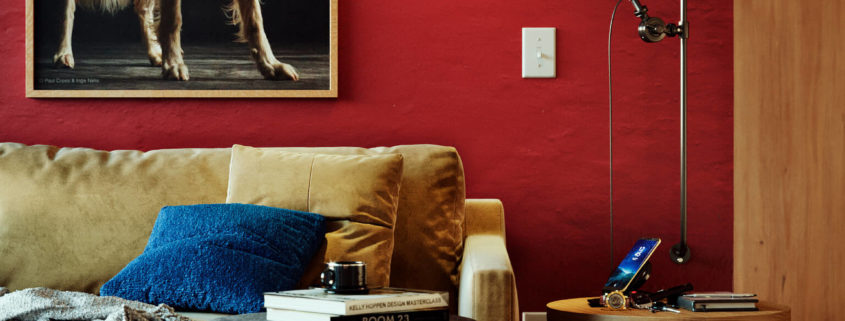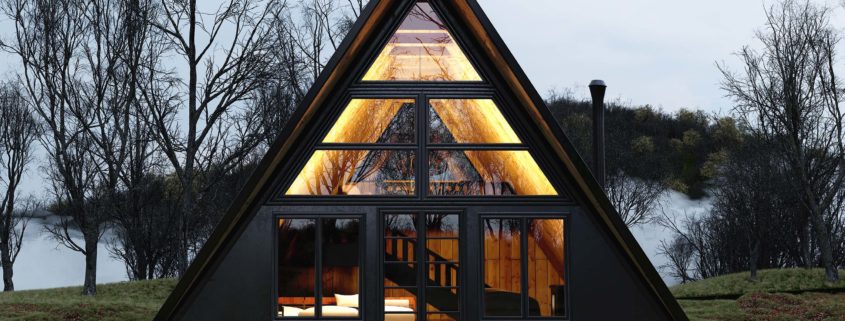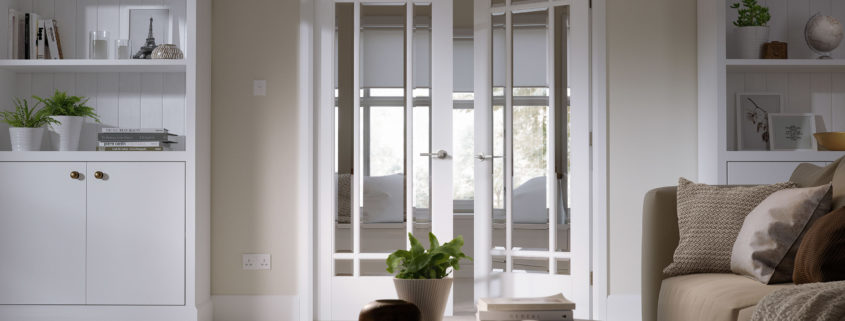PXC Studio ft. Kimi Architekci – Concept of Modular Dorms
Together with Kimi Architecture (Gliwice, Poland) we’ve created a set of images to show a concept of Academic Dorms.
The buidling is made of modular system. All flats have same dimension – the designers have created every room as multi-fuctional as it can be – giving to the user the best place to live and learn.
Main materials used in project are a painted white – perforated metal plates, plywood, white concrete.
As 3D graphic I wanted to create images which will speak by them selves. These sunny days remaind a young summer vibes. It allowed to play with light and shadows in the interior creating the feeling of that lazy weekends when we should learn for exams but we don’t 🙂
Full resolution – https://www.behance.net/gallery/76380821/CGI-Concept-of-Modular-Dorms












