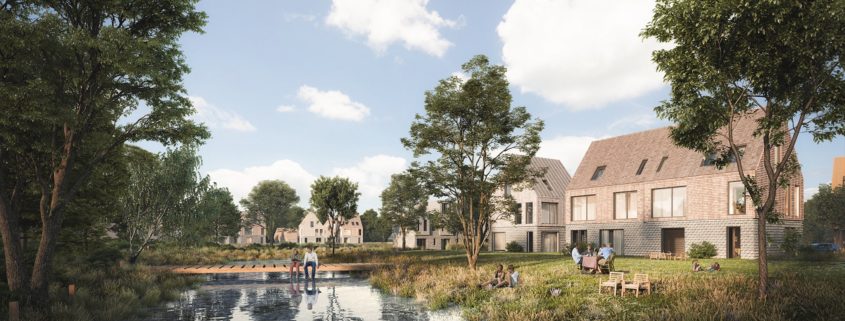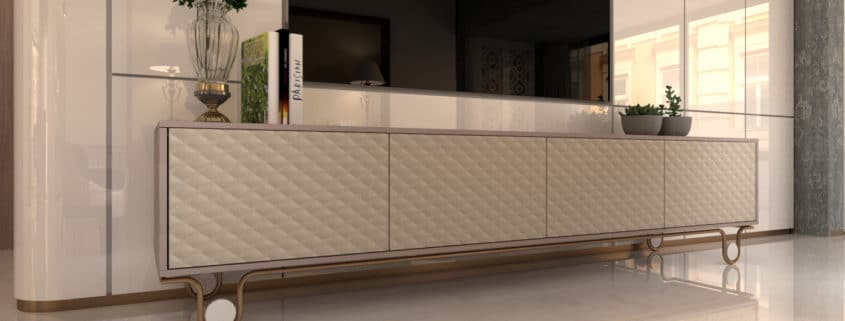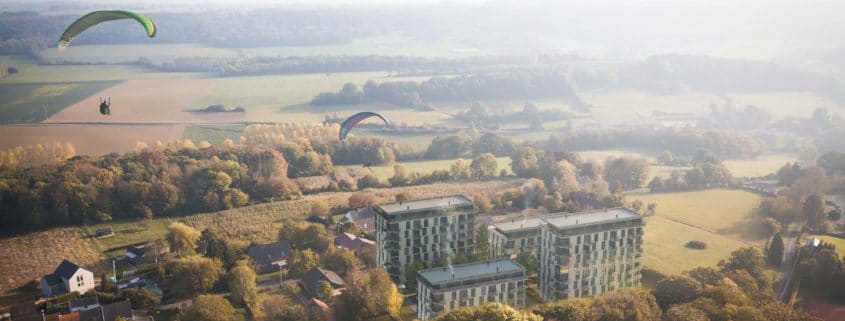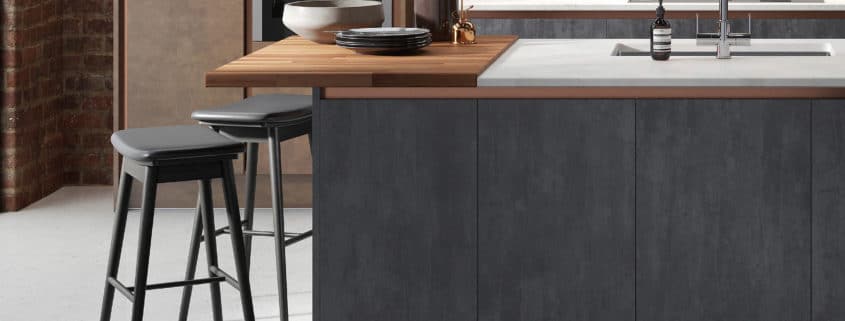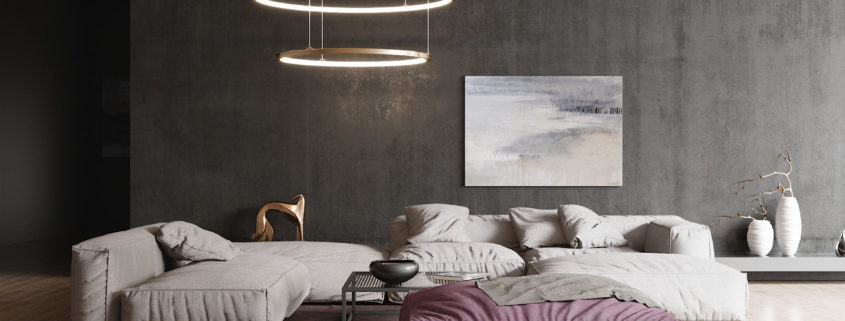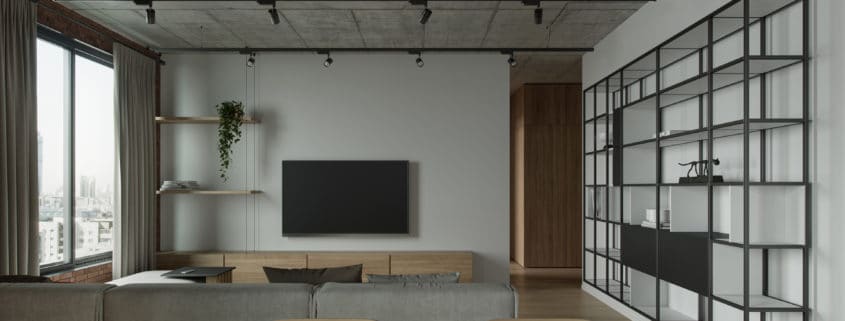Residential area in Denmark
Typology: Residential area
Location: Denmark
Status: Realized
Customer (Architecture): KANT arkitekter
Visualization: Omega Render
Completion Time: 1,5 weeks
Our next job is a magnificent visualization of a residential area on the lake in Denmark. The decoration of the facades of houses from different types of bricks and wooden slats in combination with laconic architecture perfectly fits into the existing nature of the area. We have made several different views of the projected area to show in detail the location of houses on the terrain and the internal atmosphere in a residential area.
Enjoy watching!












