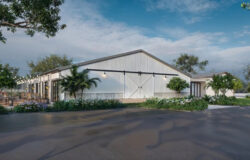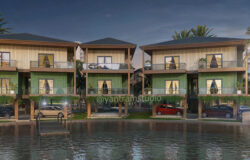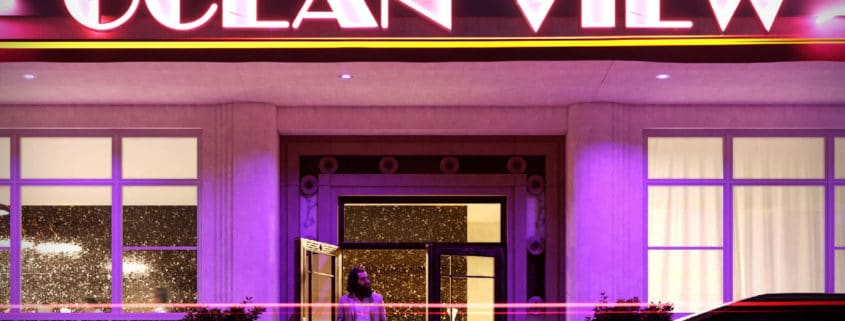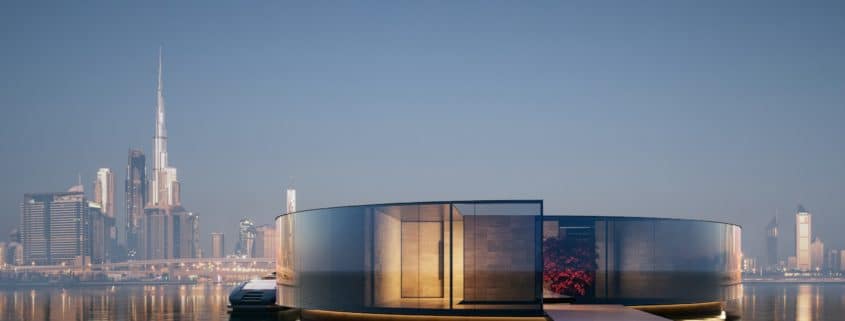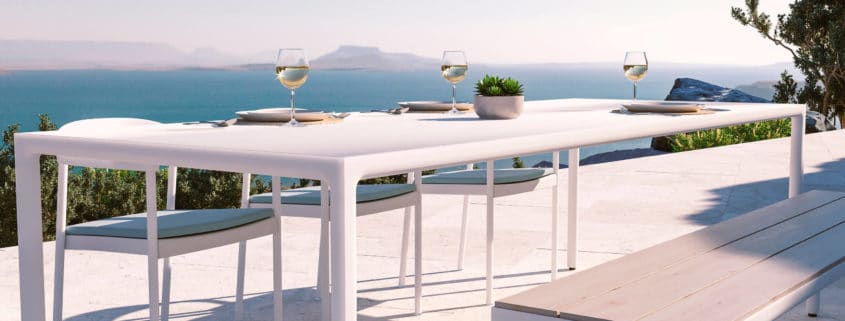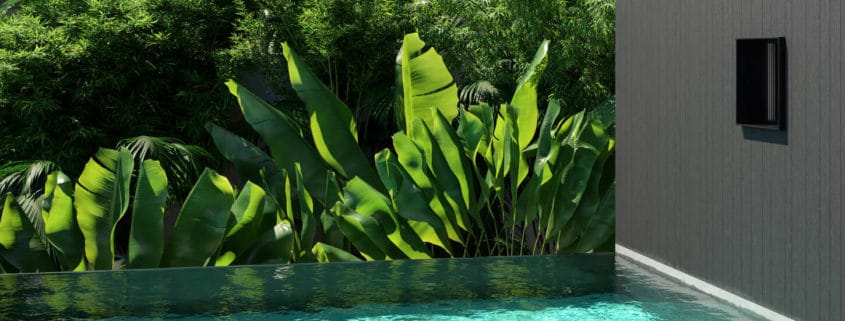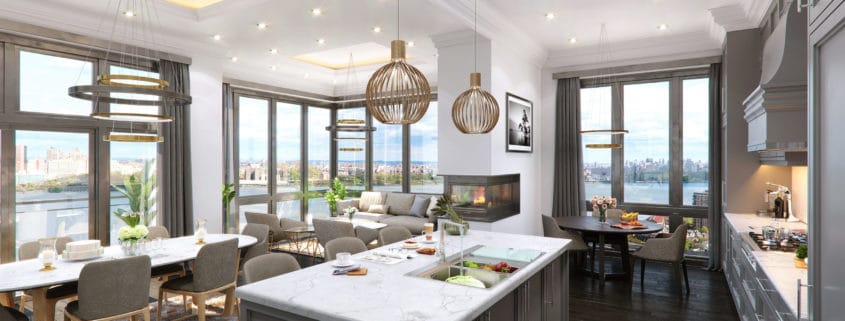Ocean View hotel reimagination
When I was a kid, here, in Russia, we had computer clubs, where you can play games that not run on your PC (If you’re lucky to have one), and, especially, GTA Vice City. It’ll be always something for me in terms of what you can do in games, how it can look, and sounds.
Going back to the clubs, due time limit that you can play on rented PC, mostly saved files were in one place at the start of the game, which was this Ocean View hotel, so its appearance forever imprinted in my memory.
Eventually, I received an architectural education, learned that the style in which the hotel was built as a reference is called Art-Deco, and becoming a visualizer for some years decided that it’s a good occasion to remember old times, to distract from work projects and try to convey the atmosphere, and how it seemed this building in my imagination.
For a basis, I, as well as the developers at Rockstar took real hotel Clevelander, with a little of diversion. Since the real hotel got a modern extension wing, I decided that it would be logical to reflect this element in my version of Ocean View, so now instead of a blank wall of the side facade, there is another entrance and a console ledge with panoramic windows.





