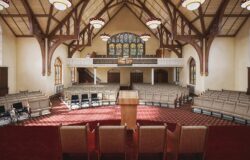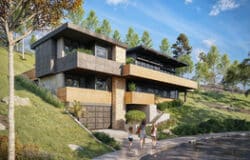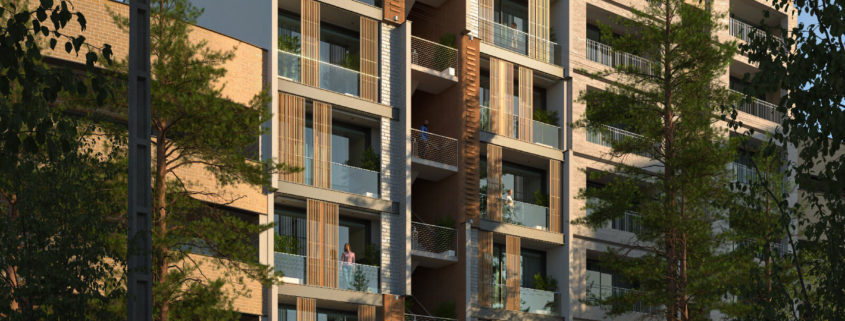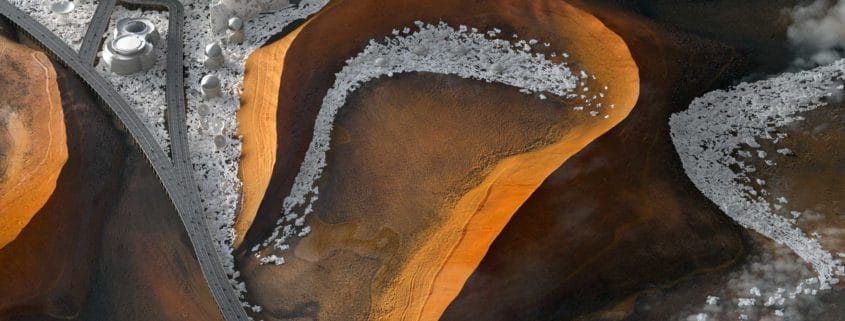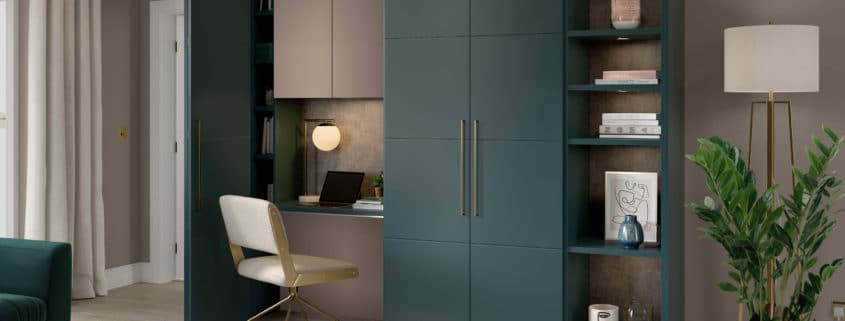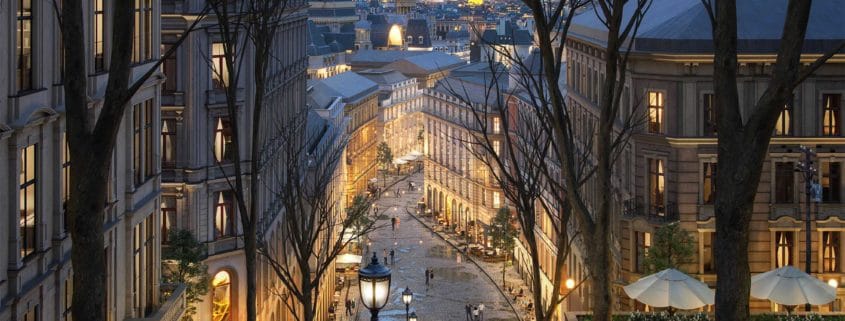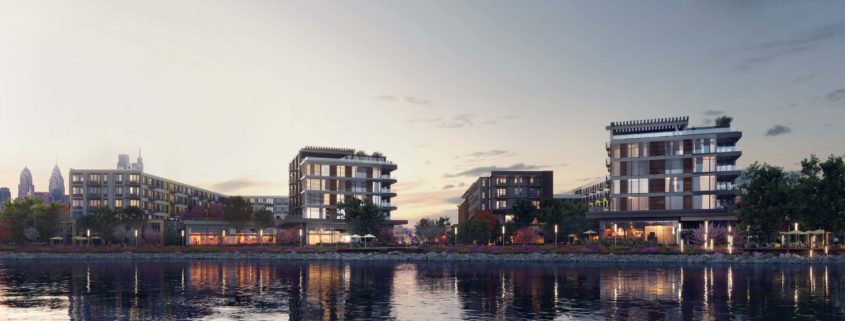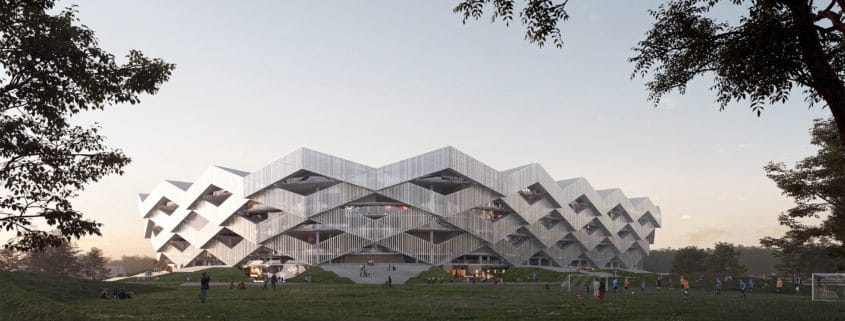Facade design competition of Yousef Abad
The main idea of designing this facade, shaped when we realized, in Yousef Abad of Tehran There is a rule for apartments that one face of stair’s box must be semi-open. In other word, they must located the stair in the facade, so the stair can be semi-open.
We deleted that face to have a open staircase.
In the next post we will explain why we deleted that face.
We know the stair is heart of every apartment
but in last years because of elevator is useless. We
spot the stair as a open space, in this way it can create
a dynamic and active space for people in the
apartment. We didn’t want to hide the stair we designed
the stair as a main dynamic element in our facade. To
controlling the shadow and sunlight we designed
second element of our dynamic facade that is rolling
sunshades. The people in apartment can control it for
themselves, in this way we have different looking
facade in different time of the day.
to controlling the skyline of street we designed the roof garden for people in apartment. even though we can improve the quality of living when we have roof garden in the apartment.
For entrance facade we was inspired by historical architecture of Iran and our old streets. on those houses we saw a welcoming area and sitting benches in entrance so people in the street can sit there and rest or even like old days they watch the people in street.





