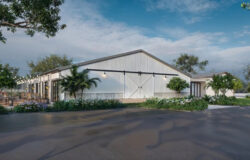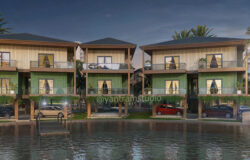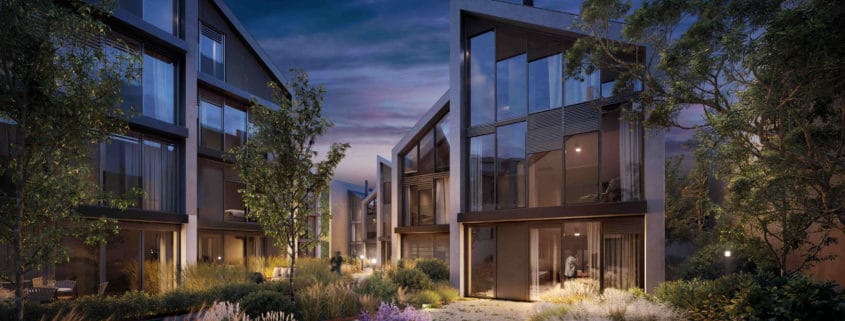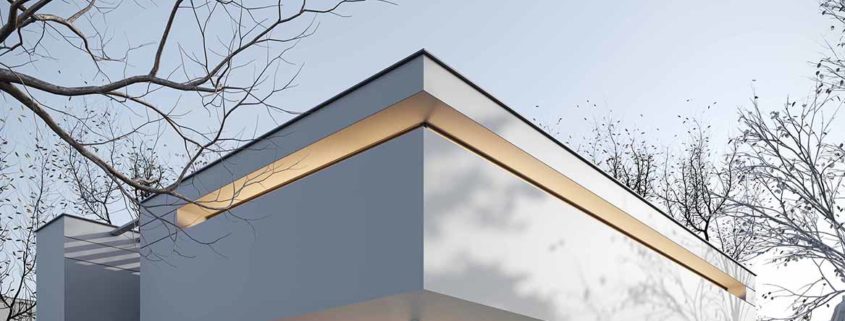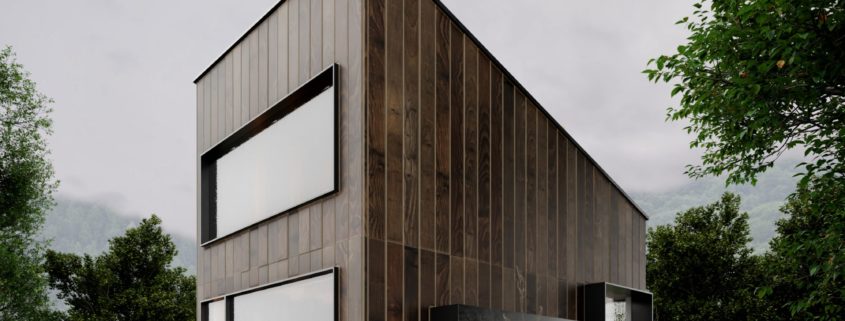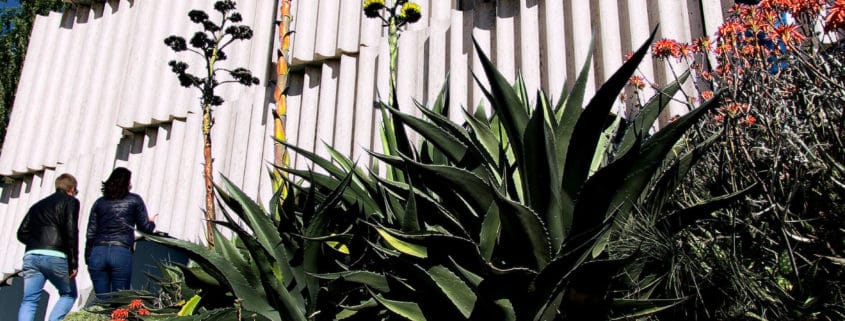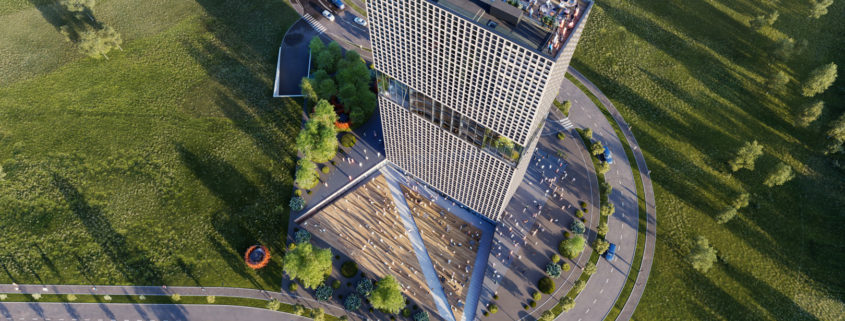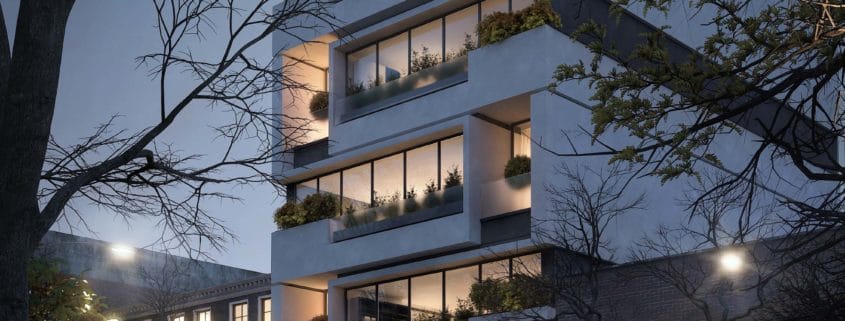Prateato
Prateato – is a residential complex designed by portuguese company Tekstudio. The combination of panoramic windows and minimalism in architecture rhymes well with the mood of modernity and pragmatism in today ‘s architecture of residential complexes.
It was significant to portray the coziness of this complex, a place for everyone to work, have parties, walk with children and be inspired everyday. Therefore, special attention was paid to the details and elaboration of furniture, greenery, which played an essential contribution to the overall mood of privacy and comfort.
We put the camera in a human view position, and at the same time we got extremely virtuoso framing in both pictures, in which greenery, bushes and trees act as a frame. In addition to the obvious feeling of unity of a person with the environment, such an intensity of nature in the image helps to create additional volume and scale for few architectural elements of houses.
MORE PROJECTS ON: https://omegarender.com/gallery





