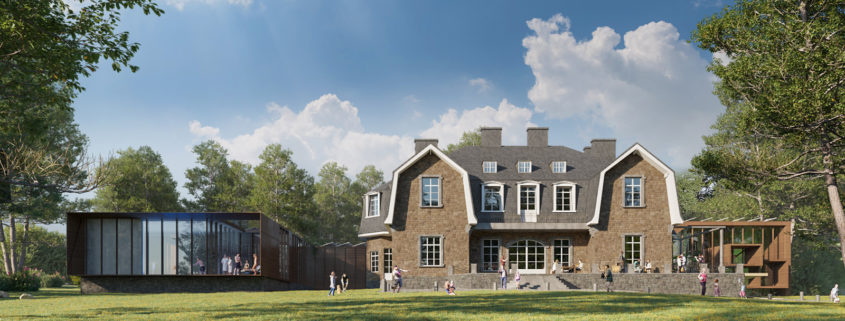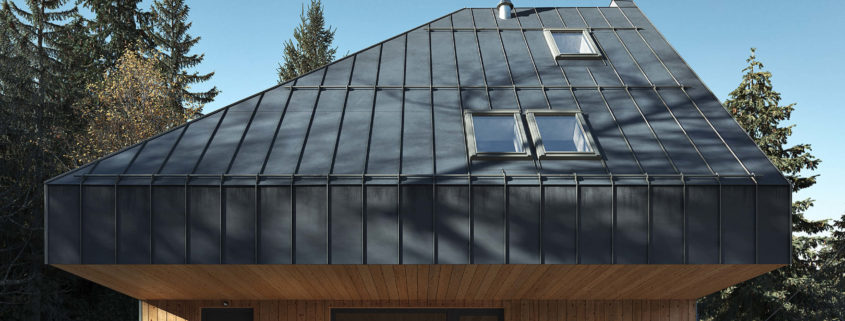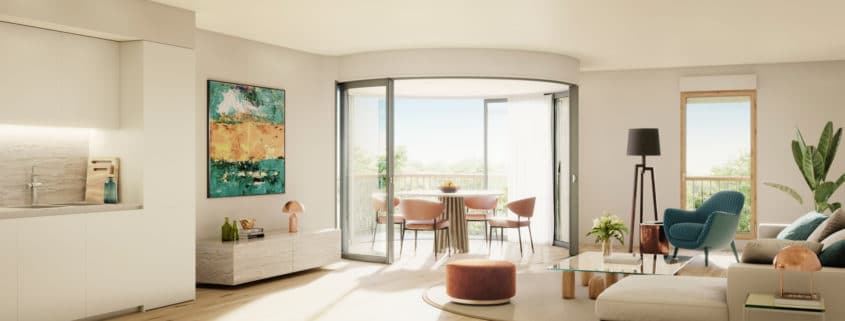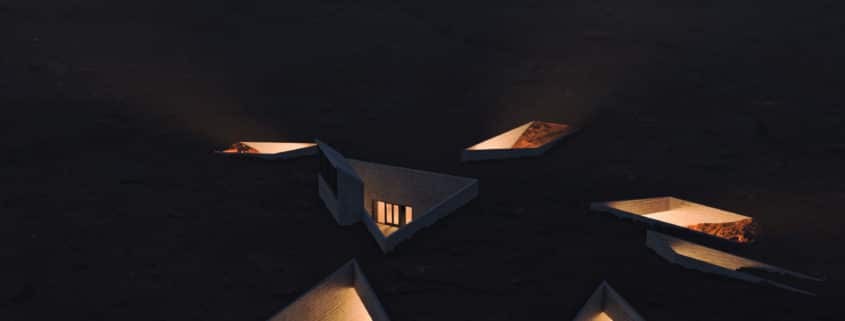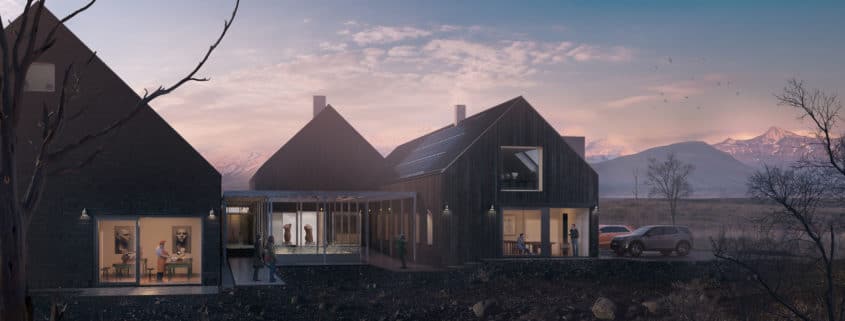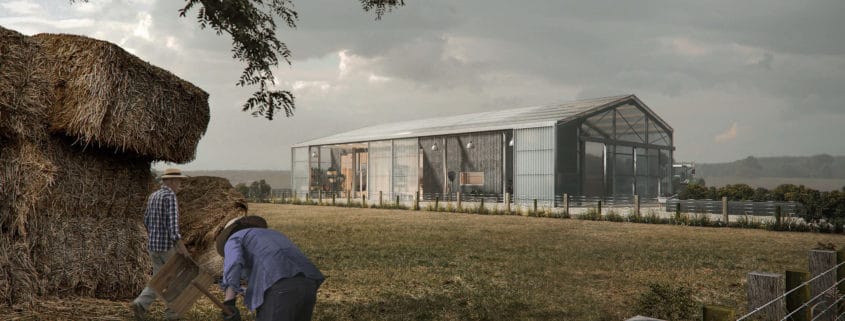Khor city is located in Isfahan, the center of Iran, which has a desert climate, and the structure of houses in this area, like other desert areas of Iran such as Yazd, is based on the central courtyard structure. In these buildings, the use of windcatchers and water storage techniques can be seen, which reduces the temperature and ideal living conditions.
The nest villa is designed according to history and culture as well as modernism. The location of the building in the heart of the earth reduces the temperature of the building significantly, like the reservoirs of Yazd, and also many desert creatures build nests in the ground to escape the heat. The windcatcher in this building plays an essential role in the form and function of the building in such a way that the user spaces on the two sides of the central triangular courtyard are located linearly to benefit from the cool breeze. By designing patios that lead the building to the surface of the desert, the building finds the necessary potential for wind movement into the structure. every patio was subtracted from the desert according to its side functions, each had variations in volumetric experience, lighting quality, topography, and orientations towards site views.












