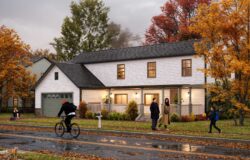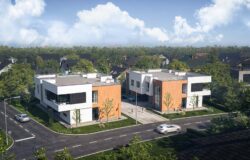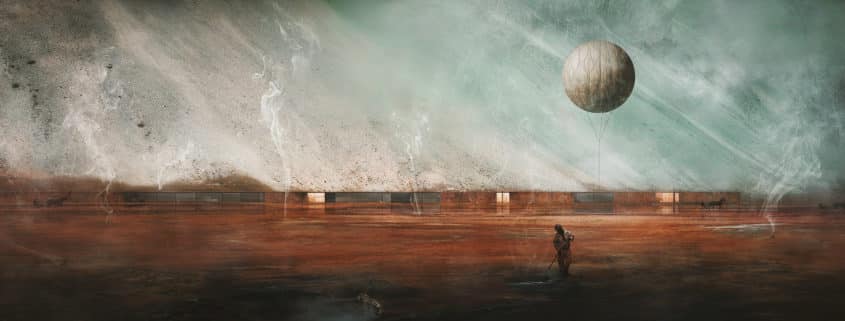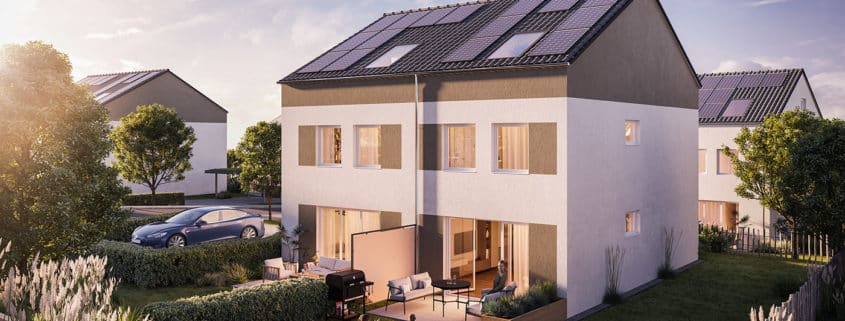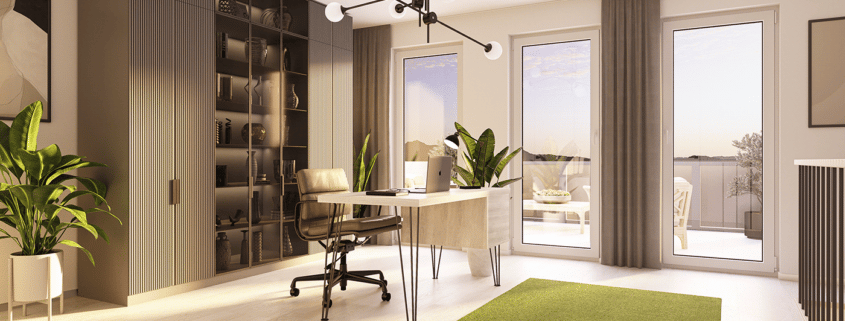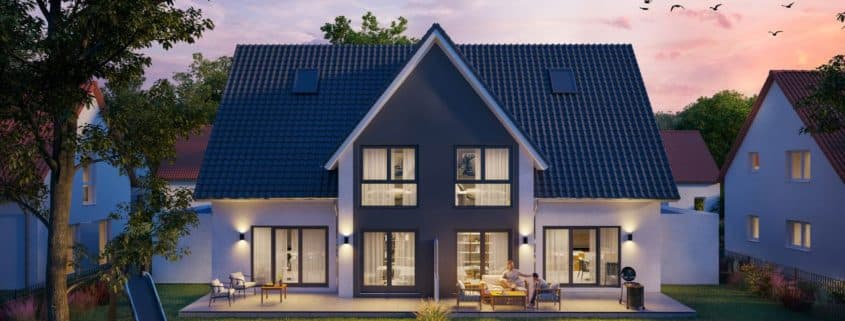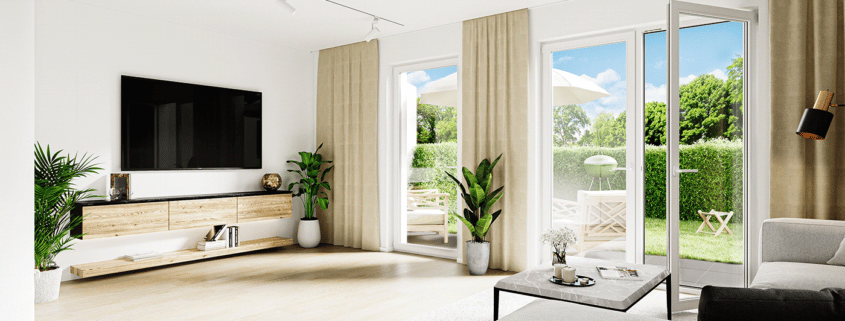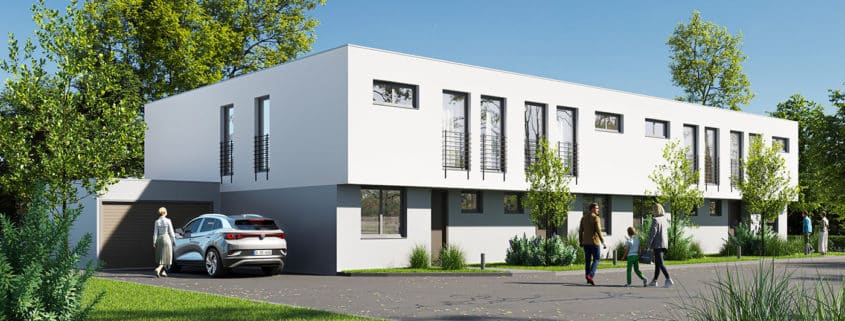Síðasta útlegð Resort
A.D. 2029
The appearance of the Yānwù (Smog) that devoured the earth in 2027 transformed our lives forever…
This thick fog of pollution marked the end of the energy crisis of 2023 in a dramatic way. This cataclysm caused such an upheaval (disease, stock market crash, etc…) that the UNO signed for the first time an international decree which forbade all use of energy consuming technology in means of transport, industrialization etc…
The only exception was in the natural energy production plants created by recycling abandoned factories like the blast furnaces in the north of France. In only 3 years, Iceland became the richest country in the world thanks to its natural energy production.
And the first drifts are starting to appear…
Indeed, the rich people not wanting to submit to these drastic restrictions found the loophole to this decree and started to build luxury residences next to the energy production plants in order to enjoy luxury as they want. Síðasta útlegð Resort, located in a volcano in Island was this first project…
Aiko B. (UN Inspector)





