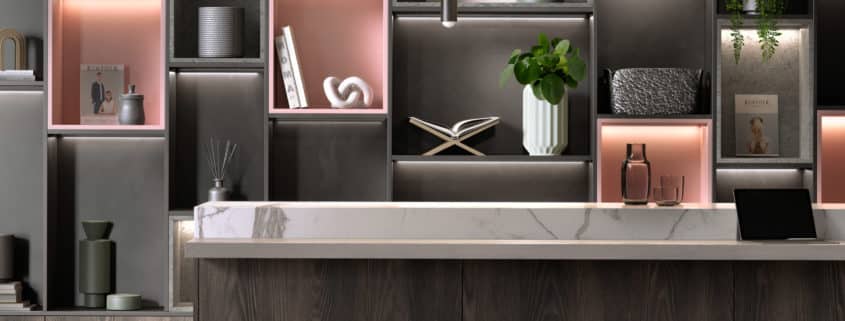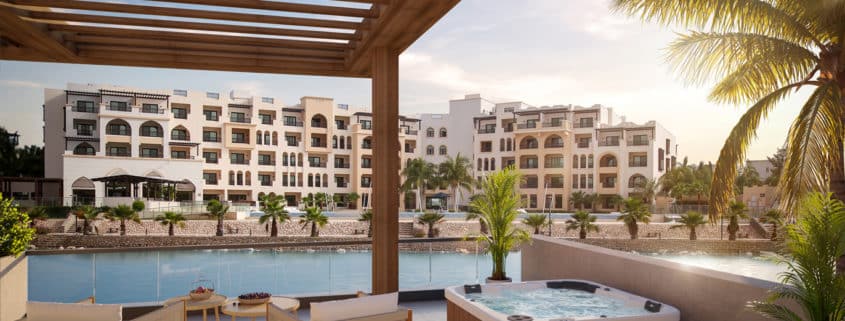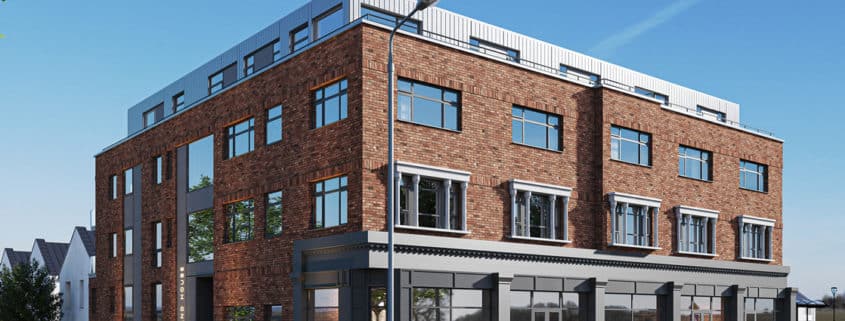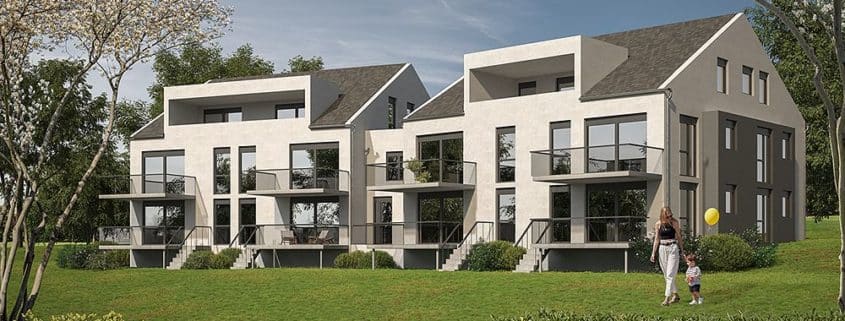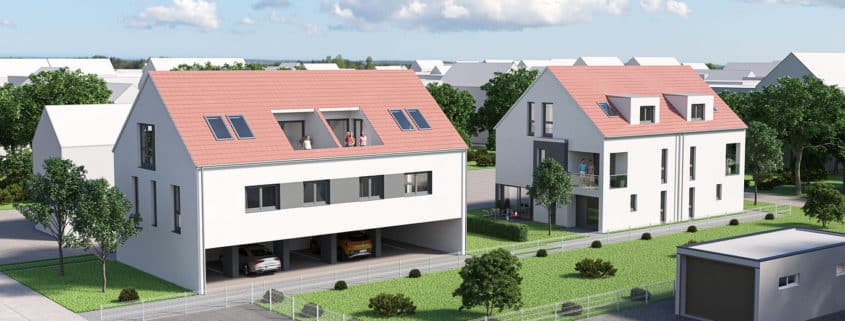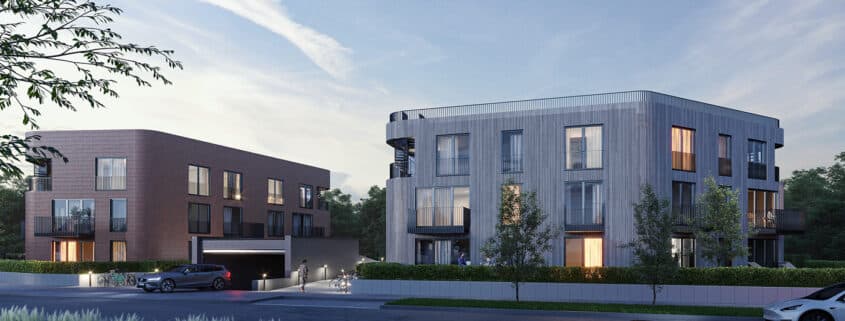Swift Open Office Spance
To display the countless applications and functionality of our clients melamine-faced wood-boards we designed and created this open plan office space. Our interior designer experts were given greater creative freedom to produce conceptual interiors that would bring the client’s vision to life, highlighting the aesthetic and practical qualities of their engineered boards.
To kickstart the design process, team crafted 3D flat-lay images of all the textures and color combinations that would be used in the final design. To elevate the visuals, they added a range of props and elements that would be incorporated in the final interior design.
More from this series > https://www.pikcells.com/portfolio/kronospan-cgi/












