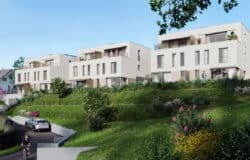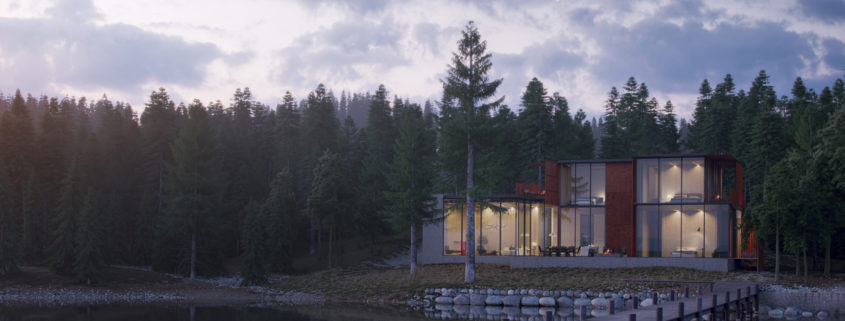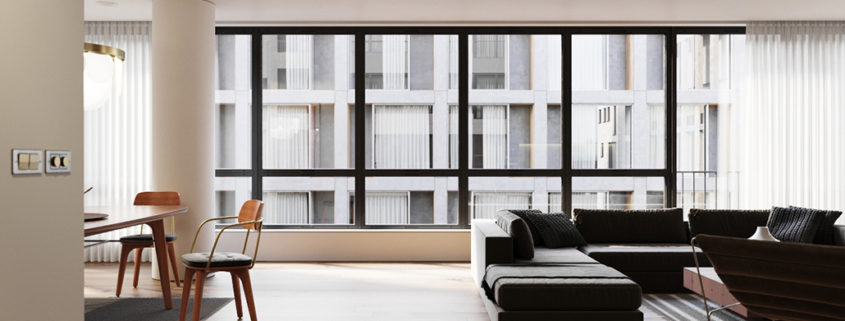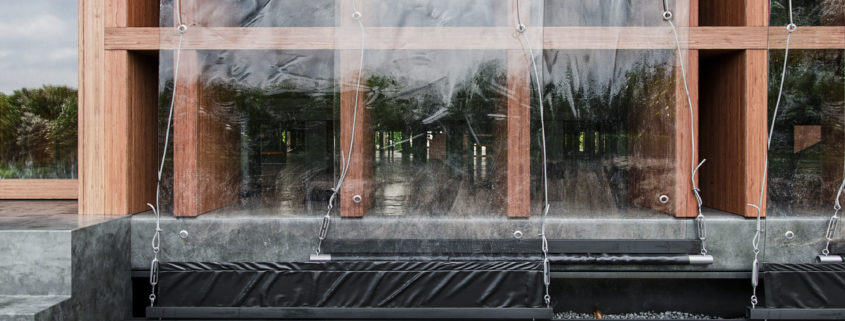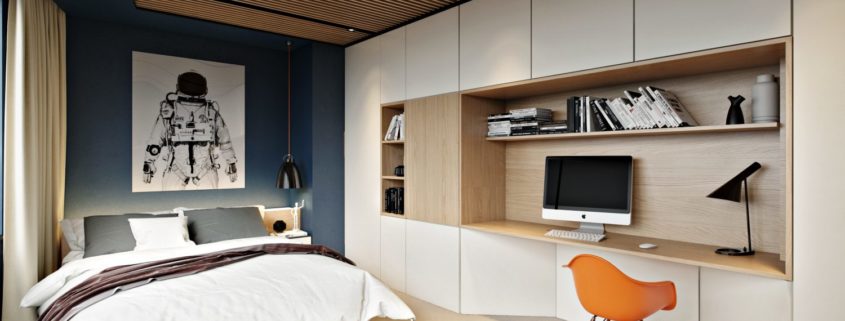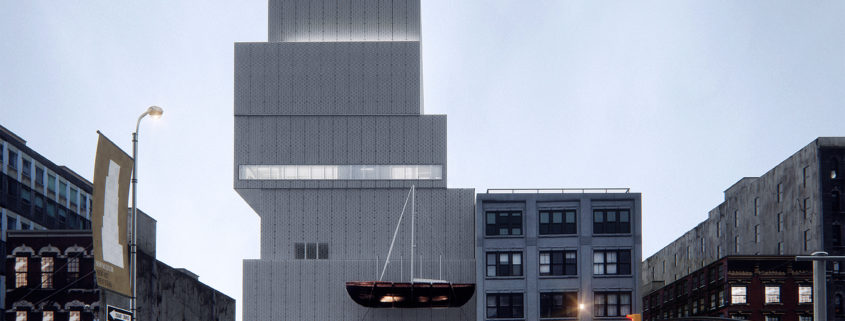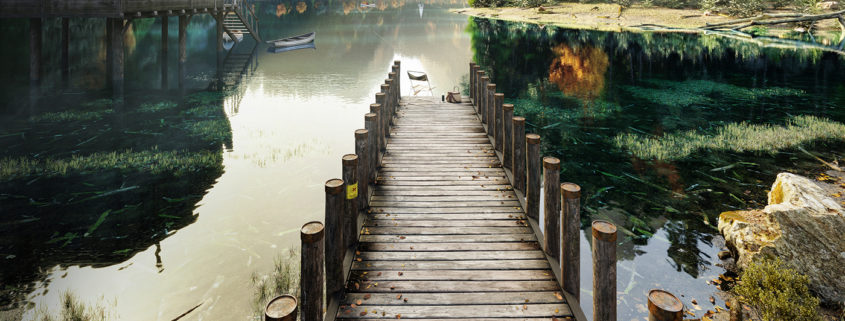The Tahoe lake house
Typology: Private House
Location: Tahoma, California
Status: on going
Customer: Magnin Architecture
Visualization: Omega Render
Schedule of visualization: 1 month
There is a private villa among the dense coniferous forest on the shore of the lake Tahoe in California. In this work we demonstrated excellent compatibility of nature and architecture. The building is perfectly integrated into the environment. The roof of the garage is covered with grass, the Coten Steel looks like a bark of trees, the lake is reflected in large windows. We also tried to convey the atmosphere at different times of the day. As the sun before sunset illuminates the villa and how in the evening plays artificial light in the windows.





