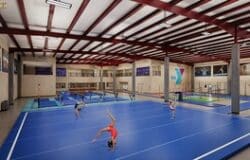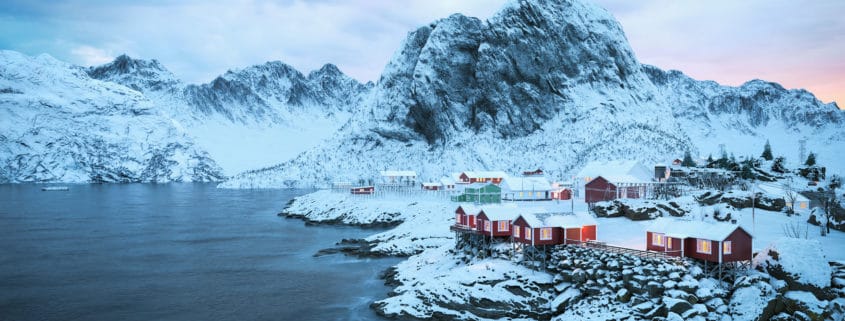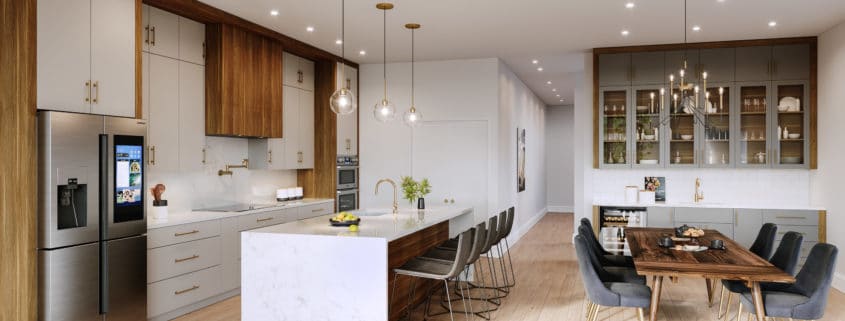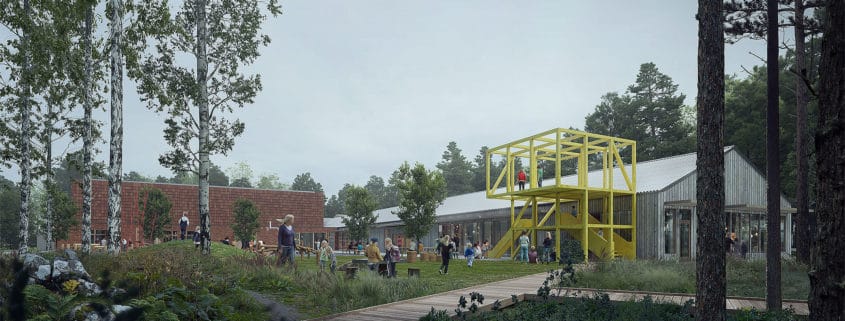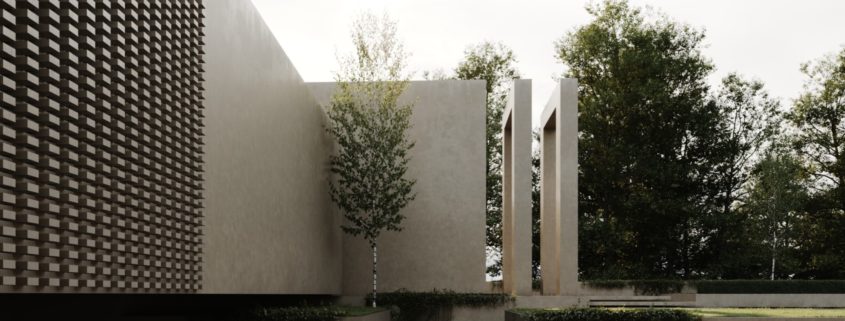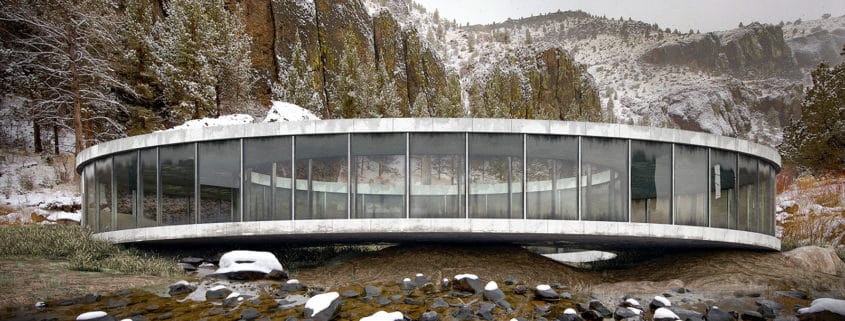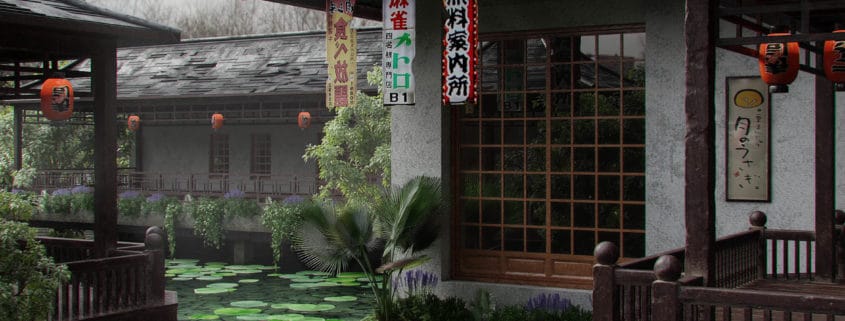Lofoten Islands
Hello to all,
This is my new personal project. The idea of this project was formed in my mind when I accidentally saw the images of the Lofoten Islands, Norway on the Internet and this attractive environment covered by snow with simple but lovely cabins heavily influenced me, and after investigation and viewing different images on the Internet and understanding the surroundings, I decided to simulate it in my free time so that you can see the result now.
The most important software was: 3dsmax, Corona render, Zbrush, PolySnow, PhoenixFD, Substance painter, Frost, World Machine, SpeedTree, Forest pack, Photoshop.
I hope you enjoy it.






