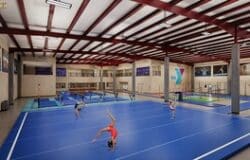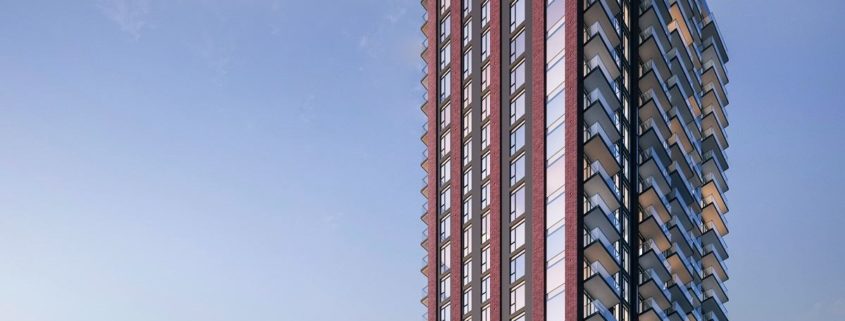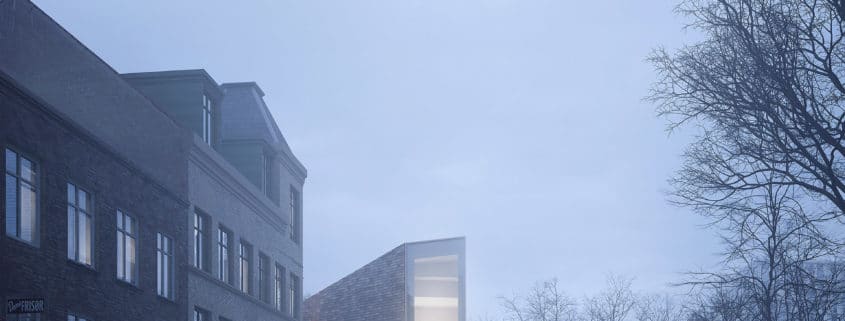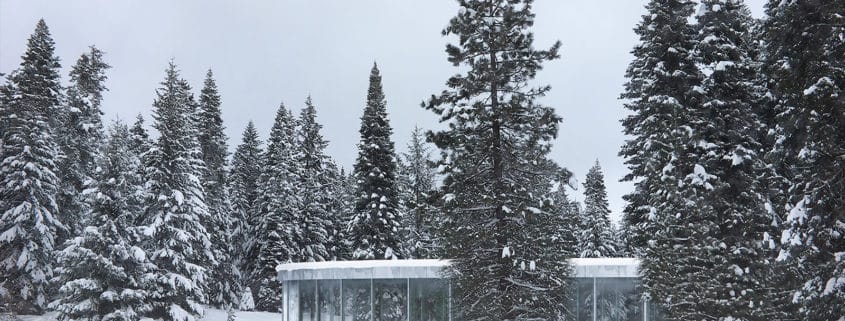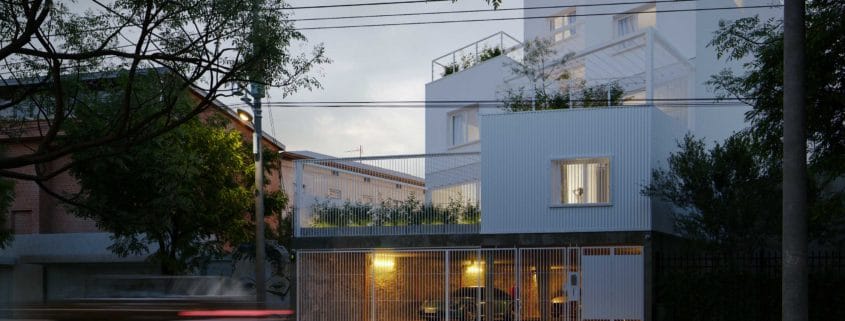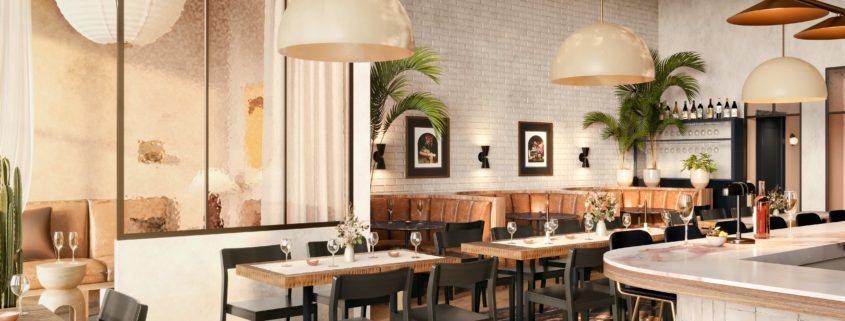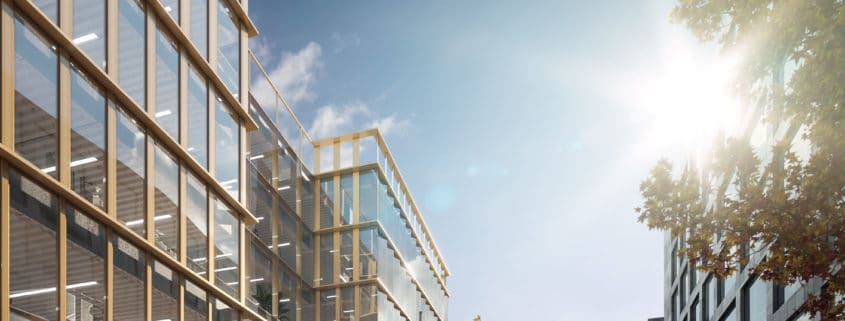Ideal Systems For 3D Architectural Rendering Studio
To grow genuine engaging pictures of engineering model, there must light, finishing and a precise model during the 3ds Max program. The way toward making such a model is tedious and furthermore requires part of skill.
AR Studio is 3D Architectural Visualization Studio serving clients for needs spanning 3D Rendering services for clientele across the USA, UAE, and India.
View more: https://architecture-rendering.com/






