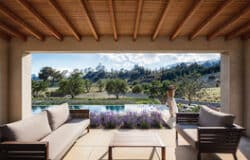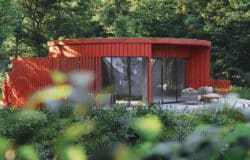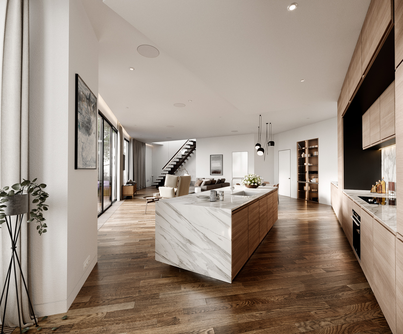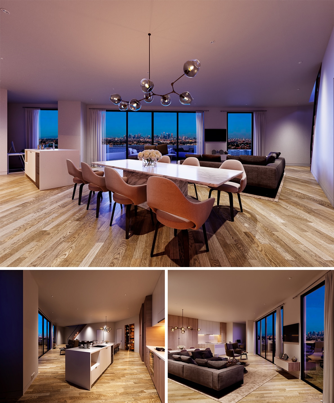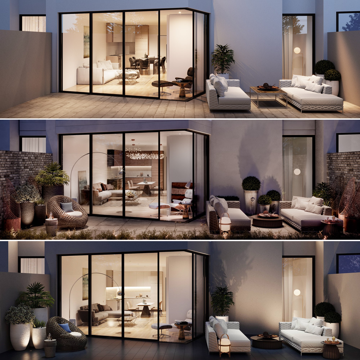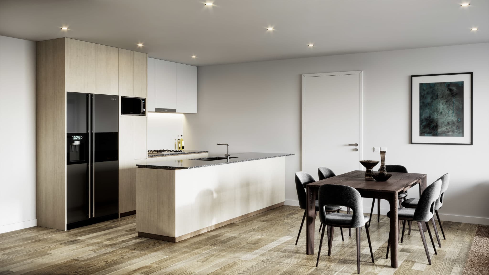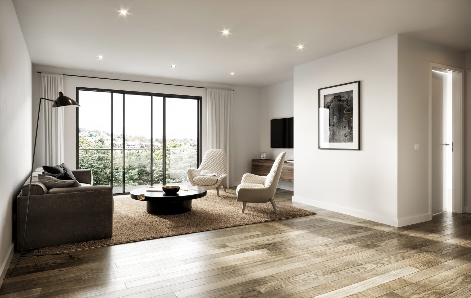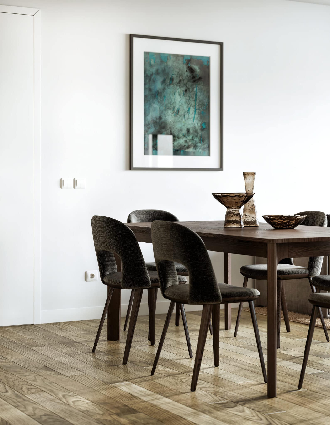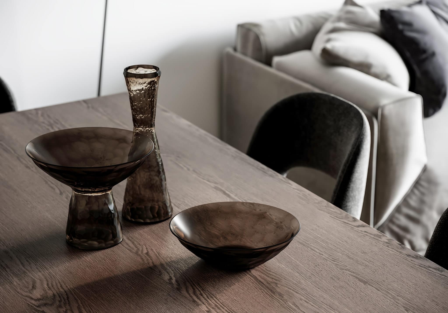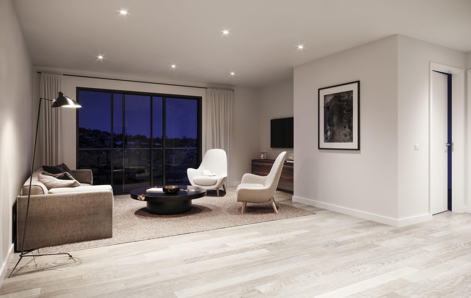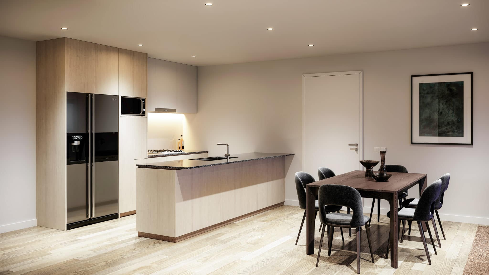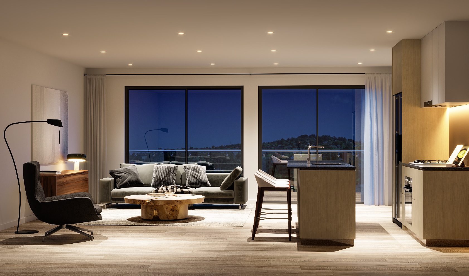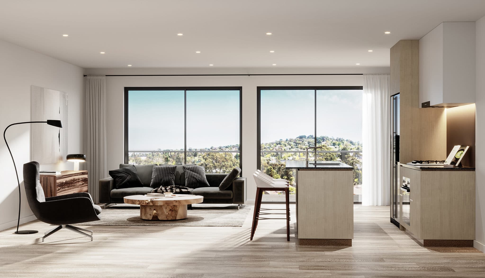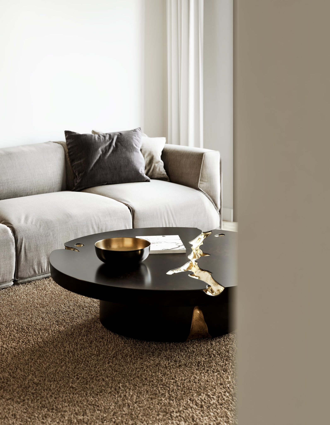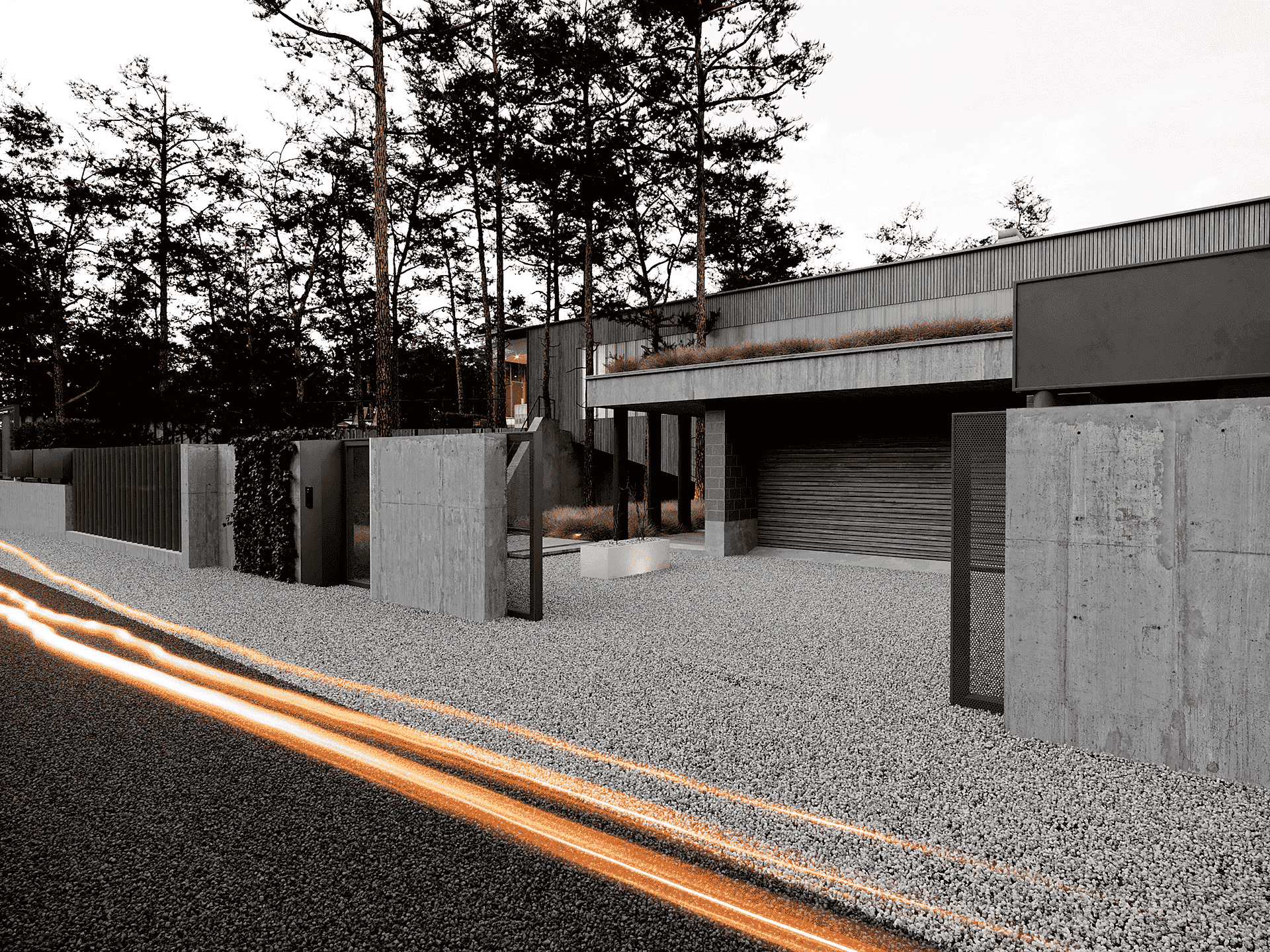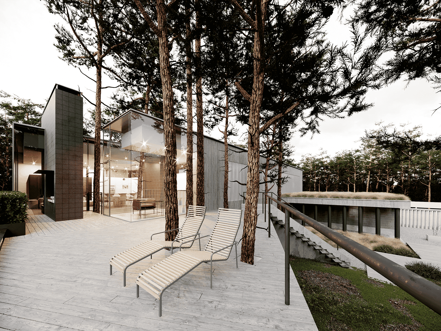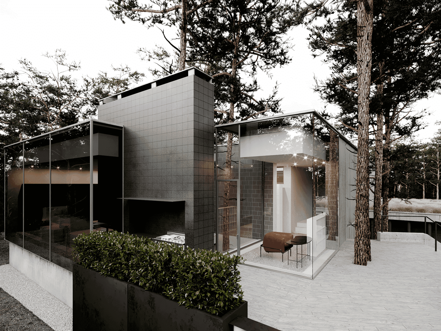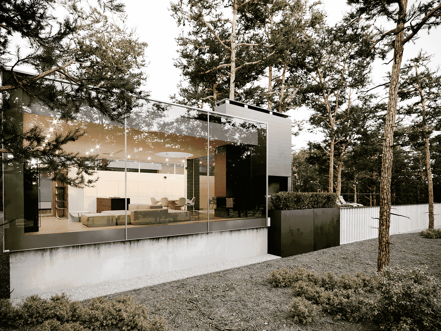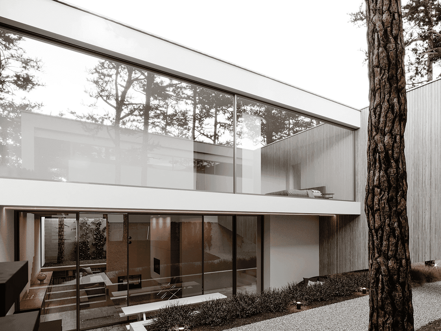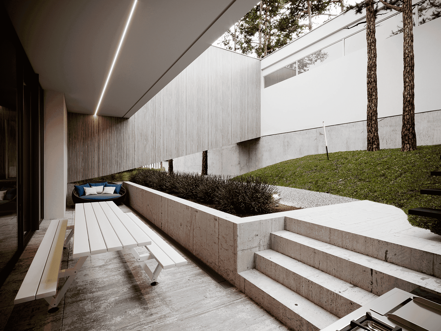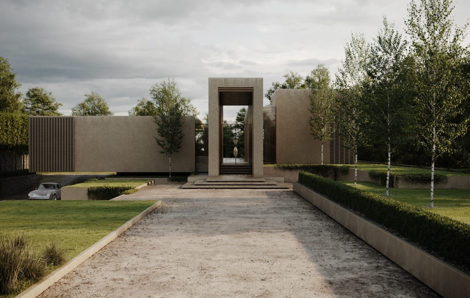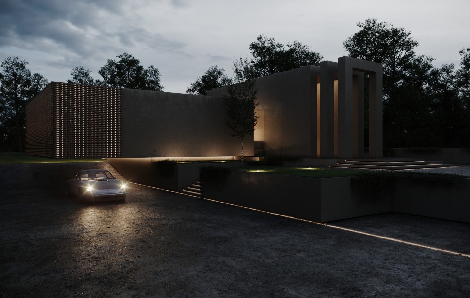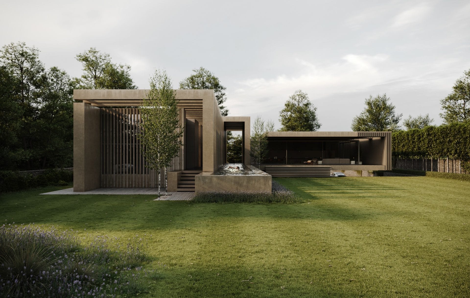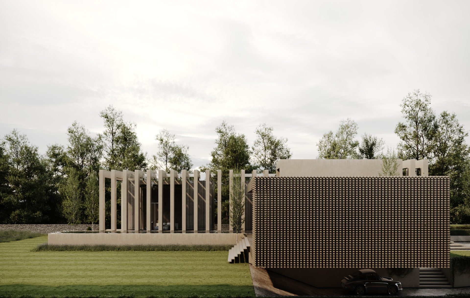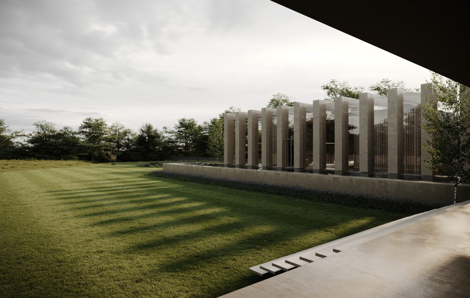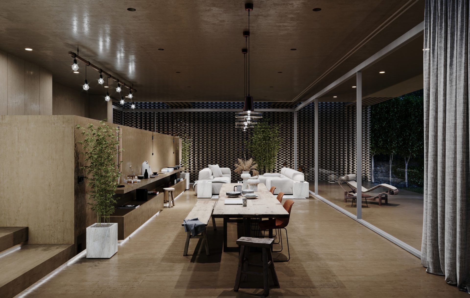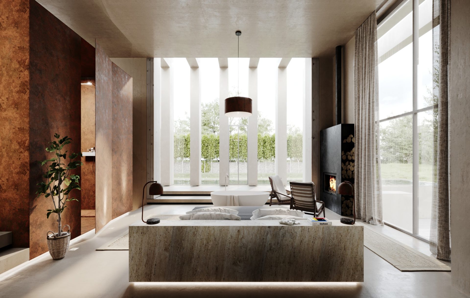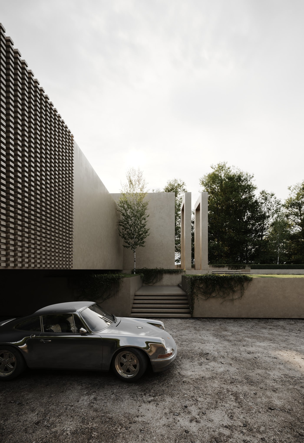
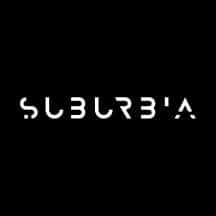
4
Posts
0
Mentioned
0
Followers
0
Following
0
Challenges
0
Awards
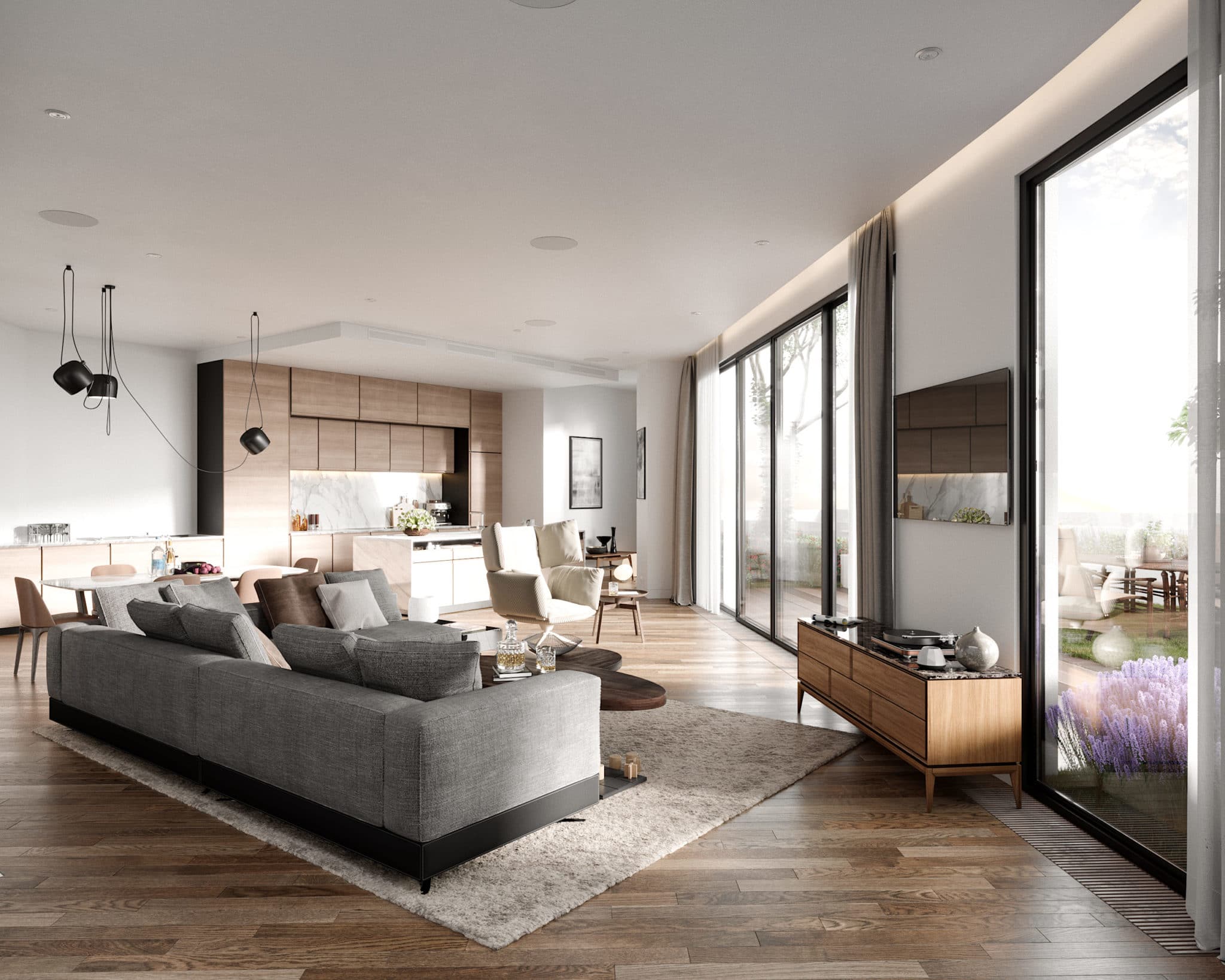
Summus Penthouse
Light, spacious, inspiring — this is how we visualized the interior of the penthouse, with a panoramic view of Melbourne. Wherever it was possible — we created comfort. Tastefully selected textures of wood and marble create a special atmosphere for the whole room, while the contrast of polished smooth surfaces and fabric-stretched furniture gives a feeling of comfort in the house.
Read more →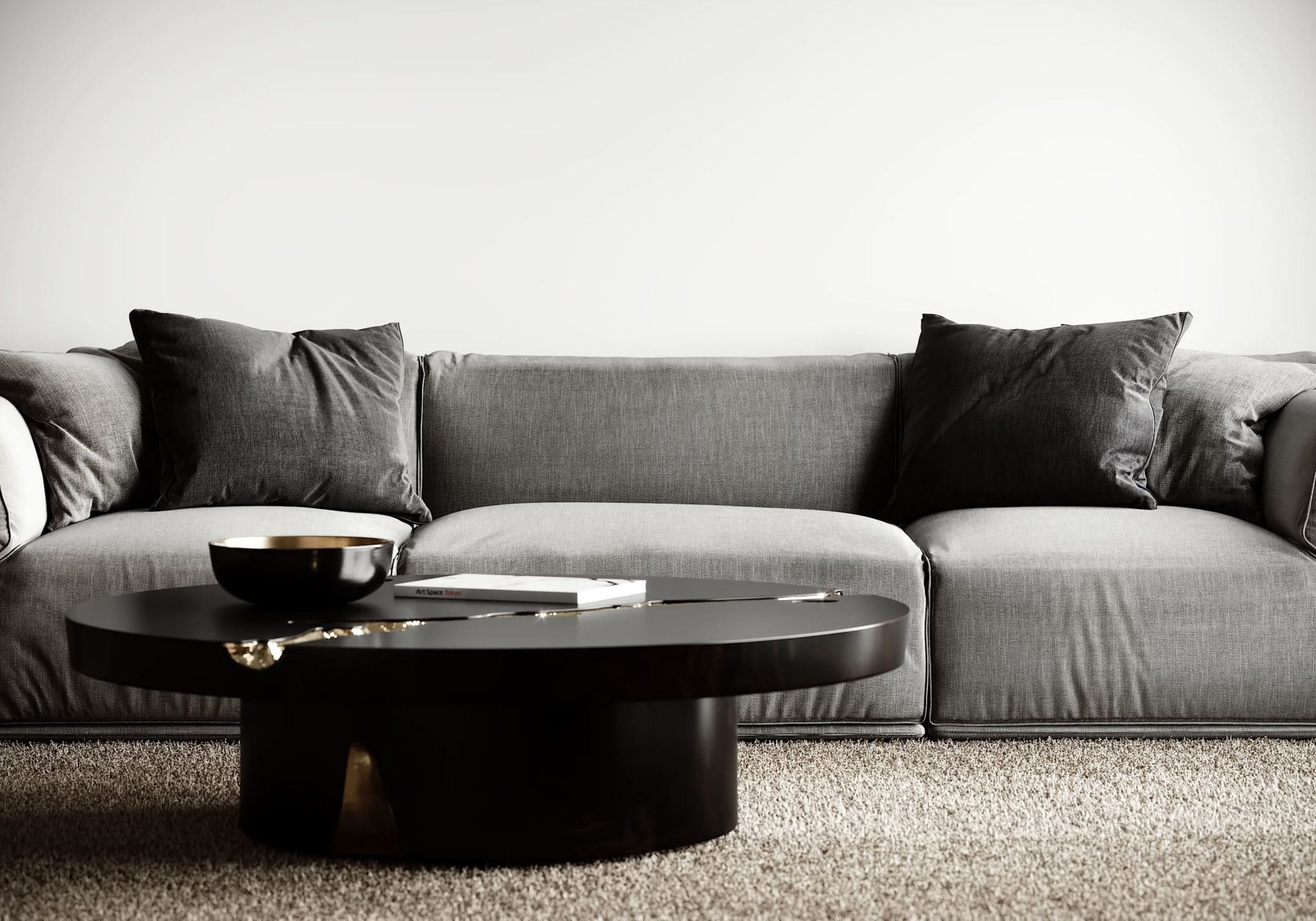
Nelson Bourke
Thanks to the rationally designed layout, we managed to display all kinds of angles and emphasize the uniqueness, and most importantly, the practicality of the project. The finished visualization met all the expectations of our client. After receiving warm approval, CK Architecture proceeded to implement the project and soon completed it successfully.
Read more →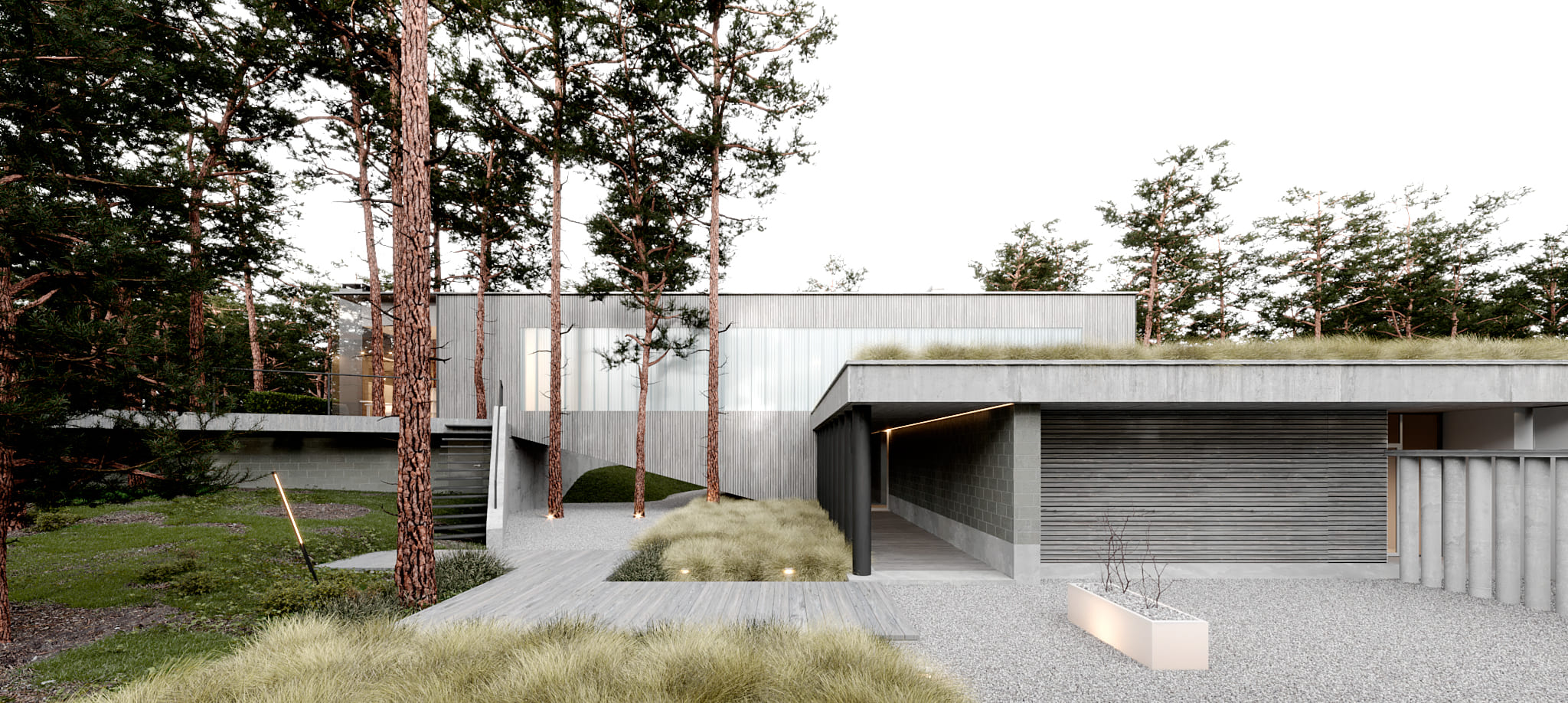
The House above an old road
What is this picturesque place? Coniferous forest around and amazing landscapes. The fortress is outside — cozy inside. This is how we visualized a private house with an area of 200 square meters, located near Kyiv.
Read more →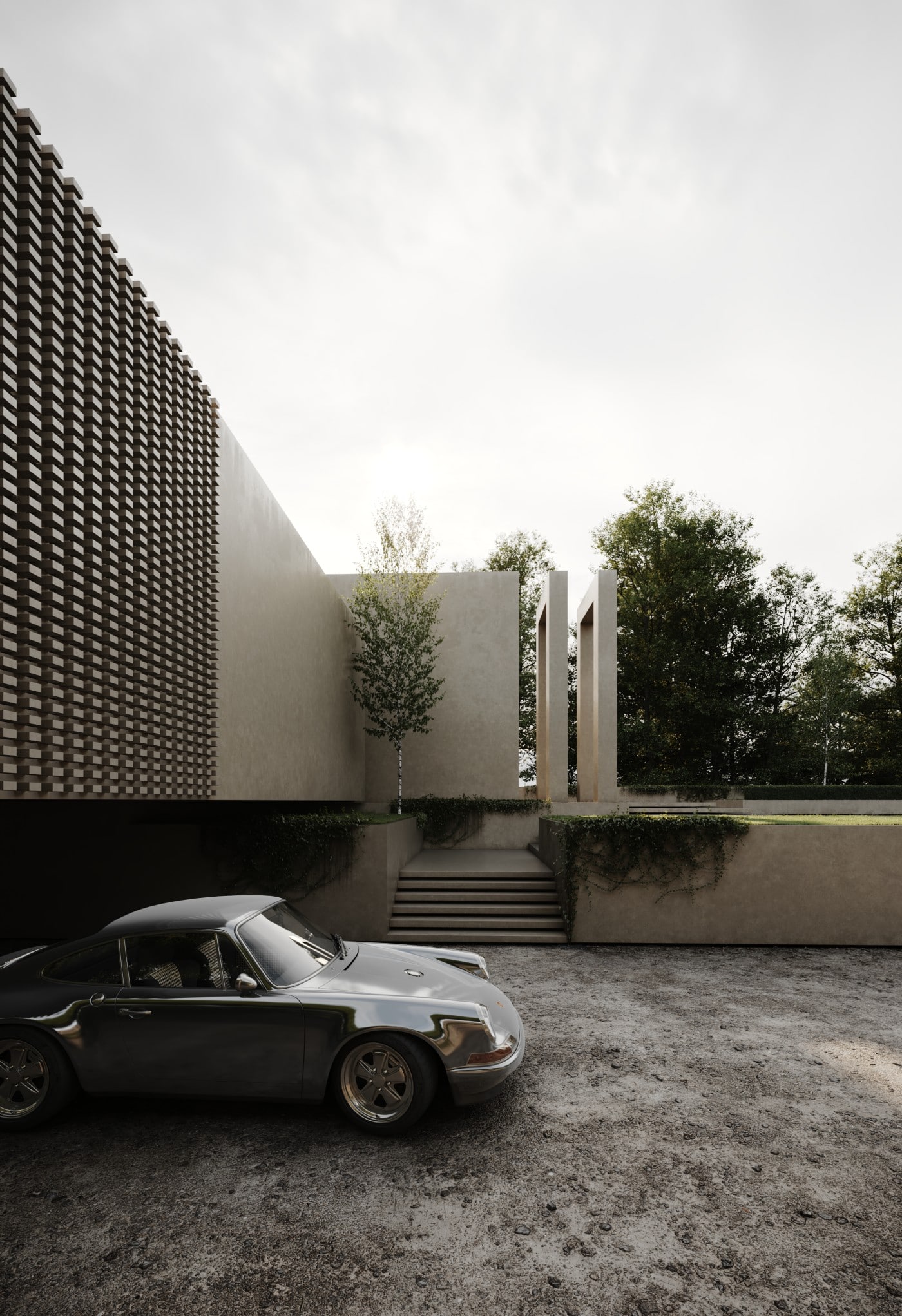
Ashlar House
The pursuit of perfection - one sentence about the whole process of creating the renders that you see. Ashlar House is considered to be the best and the longest project in Suburbia Studio experience for the last year. So we'd like to reveal its backstage to show you the project from different perspectives!
Read more → 0
571
Summus Penthouse
Light, spacious, inspiring — this is how we visualized the interior of the penthouse, with a...
0
527
Nelson Bourke
Thanks to the rationally designed layout, we managed to display all kinds of angles and emphasize...
0
684
The House above an old road
What is this picturesque place? Coniferous forest around and amazing landscapes. The fortress is...
0
46
Ashlar House
The pursuit of perfection - one sentence about the whole process of creating the renders that you...
Summus Penthouse
Suburbia Studio
November 11, 2021 / in 3dsmax, Corona Renderer, Photoshop / by Suburbia StudioThis is the second joint project we have implemented for our client CK Architecture.
It was important for the client to convey the luxury and at the same time the consistency of the style that pervades the modern interiors of Melbourne.
We have transferred ideas and wishes of our client from 2D drawings and paper to 3D visualization. Here we would like to delve directly into the creation process.
Want to take your projects to the next level? We are always open to interesting projects and are ready to help developers, architects and interior designers with modeling and visualization, thanks to which you can get even more relevant and profitable projects!
We will be glad to discuss the project together, to do this, leave a request for visualization at the link below:
http://suburbiastudio.com/contacts
And also a lot of interesting things in our social networks — follow us and be up to date with the latest events!
You can find the full presentation of the project and our other works on Behance: https://www.behance.net/suburbiastudio
Instagram | https://www.instagram.com/suburbiastudio/
Facebook | https://www.facebook.com/suburbiastudio
Website | https://suburbiastudio.com/
LinkedIn | https://linkedin.com/company/suburbia-studio
Pinterest | https://www.pinterest.com/suburbiabureau/
Dribbble | https://dribbble.com/Suburbia
Studio: Suburbia Studio
Personal/Commissioned: Personal Project
Location: Melbourne
Nelson Bourke
Suburbia Studio
November 11, 2021 / in 3dsmax, Corona Renderer, Photoshop / by Suburbia StudioThe project gained publicity thanks to the symbiosis of Suburbia Studio and CK Architecture, which brought new projects to both companies.
Want to take your projects to the next level? We are always open to interesting projects and are ready to help developers, architects and interior designers with modeling and visualization, thanks to which you can get even more relevant and profitable projects!
We will be glad to discuss the project together, to do this, leave a request for visualization at the link below:
http://suburbiastudio.com/contacts
And also a lot of interesting things in our social networks — follow us and be up to date with the latest events!
Instagram | https://www.instagram.com/suburbiastudio/
Facebook | https://www.facebook.com/suburbiastudio
Website | https://suburbiastudio.com/
LinkedIn | https://linkedin.com/company/suburbia-studio
Pinterest | https://www.pinterest.com/suburbiabureau/
Dribbble | https://dribbble.com/Suburbia
Studio: Suburbia Studio
Personal/Commissioned: Personal Project
Location: Melbourne
The House above an old road
Suburbia Studio
November 11, 2021 / in 3dsmax, Corona Renderer, Photoshop / by Suburbia StudioWhat is this picturesque place? Coniferous forest around and amazing landscapes. The fortress is outside — cozy inside. This is how we visualized a private house with an area of 200 square meters, located near Kyiv.
We talked to the architect in a short interview. It was important to hear the client’s wishes regarding the project and the architect’s proposal.
One of the tasks was to visualize the project directly for the project customer, the other was to create a work of unquestionable quality, which was to replenish the architect’s portfolio and be used in marketing materials and publications.
The green space on the roof of the garage was quite an extraordinary solution, but we managed to recreate it in 3D.
One of the main ideas of the project was to preserve every tree on the territory where house will construct. Although it is quite a bold decision and nature-friendly, at the same time very difficult. The architect designed the house between the trees, and our team embodied this idea in visualization.
A private area and second guest room will be near to the village. However, we closed from the village view the atrium of the second guest room and a private area with a long two level corridor, covered with grey wooden cladding.
We managed to recreate the material of Pilkington glass blocks in the corridor so accurately that, like in the real world, they scatter light throughout the rooms, but do not show the interior.
Huge windows and white walls literally fill space with light inner courtyard and interiors. Such glazing defines the style of this homе.
Everything depicted looks very natural thanks to the colossal work on the shaders. No doubt it was worth it.
Visualization of this project and replenishment of the architect’s portfolio did not make him wait for the result. Architect received a series of requests for the design of private homes from individuals and developers.
The project has been published on Archello, K.Sina, Restless.Arch and has received over 17 million views.
Want to receive interesting and highly paid architectural projects? We will create unsurpassed portfolio visualizations for you or visualize your real commercial project. We will breathe new life into your portfolio, thanks to which you will be able to receive high-level projects immediately!
We will be happy to discuss the project together 🙂 To do this, please leave a request for visualization at the link below:
http://suburbiastudio.com/contact
We are always open to interesting projects and are ready to help developers, architects and interior designers with modeling and visualization.
We also show a lot of interesting things on our social networks — subscribe and be aware of the latest events!
Instagram | https://www.instagram.com/suburbiastudio/
Facebook | https://www.facebook.com/suburbiastudio
Website | http://suburbiastudio.com/
LinkedIn | https://linkedin.com/company/suburbia-studio
Pinterest | https://www.pinterest.com/suburbiabureau/
Dribbble | https://dribbble.com/Suburbia
Studio: Suburbia Studio
Personal/Commissioned: Personal Project
Location: Kyiv
Ashlar House
Suburbia Studio
November 11, 2021 / in 3dsmax, Corona Renderer, Floor Generator, Photoshop, SketchUp / by Suburbia StudioThe architecture of the represented house is ideally refined and sophisticated. The rustic atmosphere is conditioned by the house’s location but it looks stylish and elegant. Having emerged from the surrounding context, the design no doubt creates a home of pleasant coziness. The house surely takes advantage of this vast site. It has been conceived as a journey for the owners to enjoy as they pass through both the building and onwards through the rear garden – with its raised wildflower meadow beyond. That’s why this detailed design certainly combines tradition with subtle modernity.
Also, we’d like to add some words about the technical aspect of the project, because many readers of Ronen Bekerman’s blog might be interested in this part of our project. The house itself was modeled in SketchUp by the client and remodeled in 3ds MAX. To achieve the atmospheric images, in particular evening shots, we used LightMix. Corona Scatter was a tool that we used to create grass, ground cover plants, and flowers. Every tree in the scene was custom placed to achieve the best desirable result of their location and scale. We appreciate details and every global material in the scene was made from scratch to recreate the surface in the most realistic way. The car model Porsche 911 was received from Szymon Kubicki & Bartosz Pęksa and adjusted by us for Corona Renderer.
Hope the article was interesting and useful.
—
To view more of our works or ask a question, visit our social media:
https://www.instagram.com/suburbiastudio/
https://www.facebook.com/suburbiastudio/
Studio: Suburbia Studio
Personal/Commissioned: Commissioned Project
Location: Upper Oddington
End of content
No more pages to load





