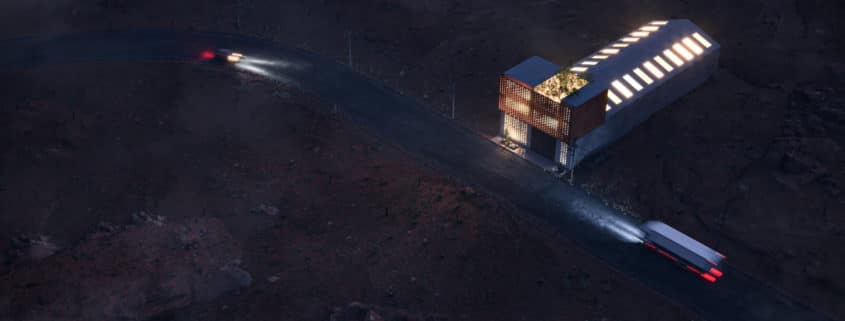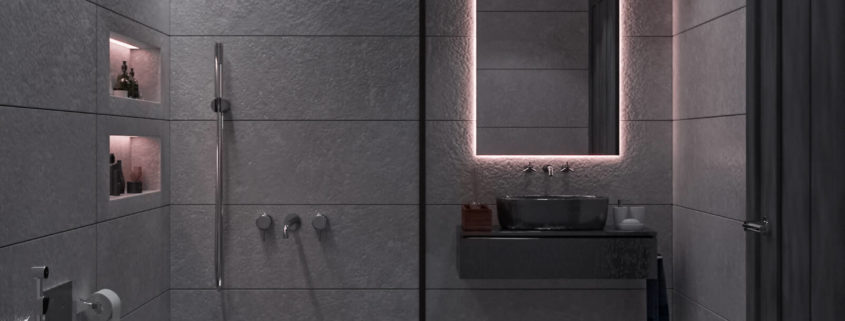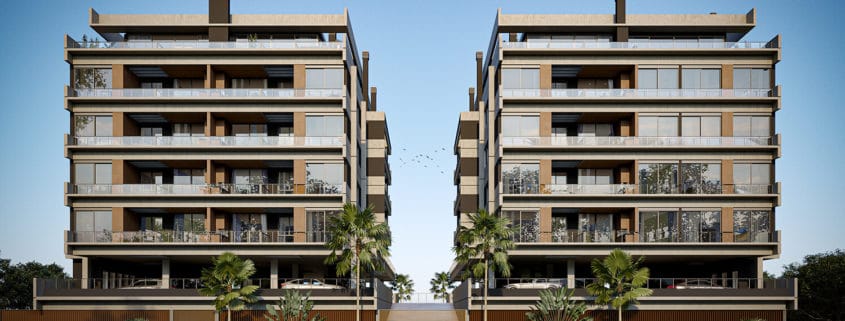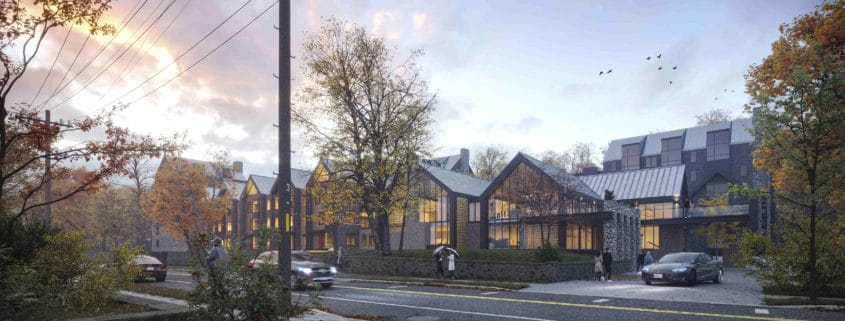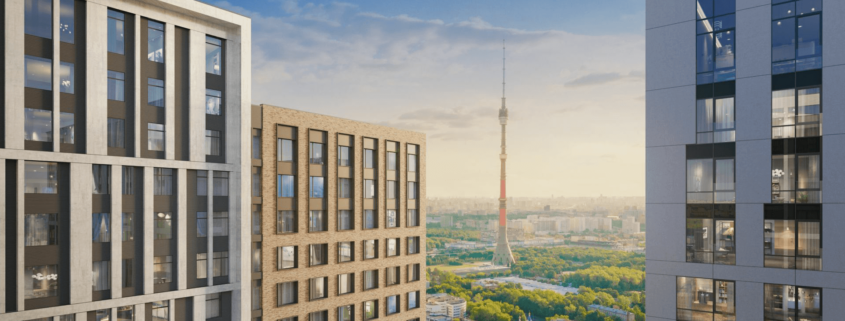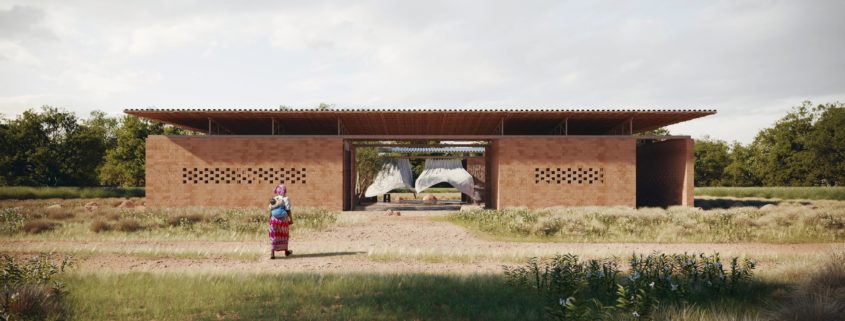Star stone factory
The lack of architectural separation for different work activities in Iranian factories is the major reason for the low quality of living spaces for such functions. Our program was to separate main functional spaces with slabs in different levels and create custom architectural Quality for each function.
As an industrial town, Mahmoud Abad didn’t have a good facade system looks and every facade in this area looks at each other. We design a double facade system to save more energy and privacy for Office spaces and also we use brick and concrete blocks to have the same look as other facades.












