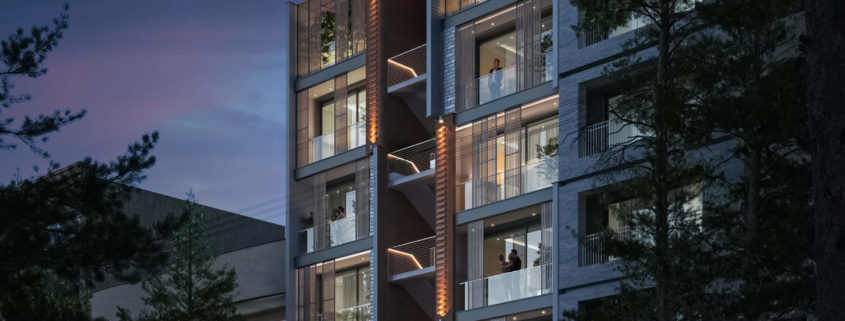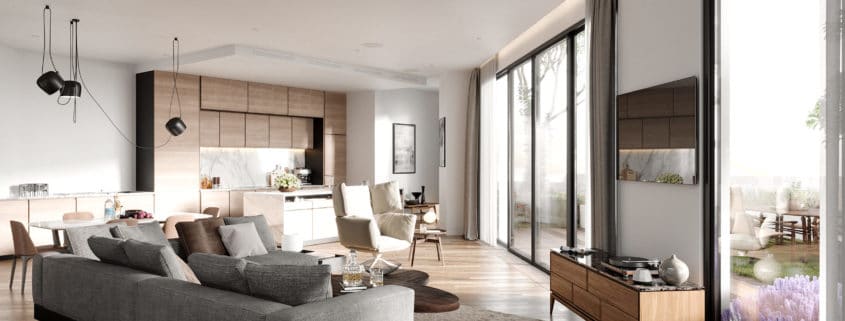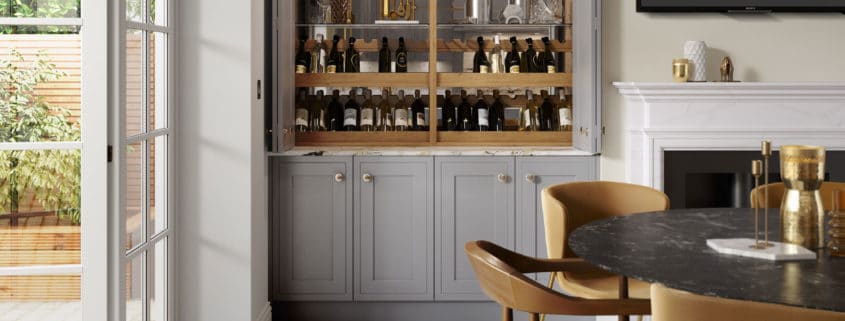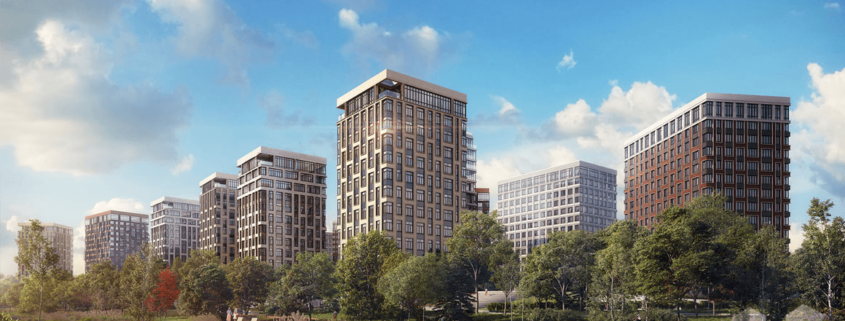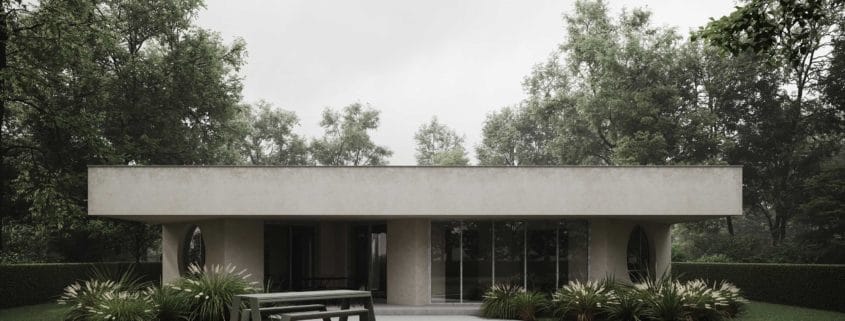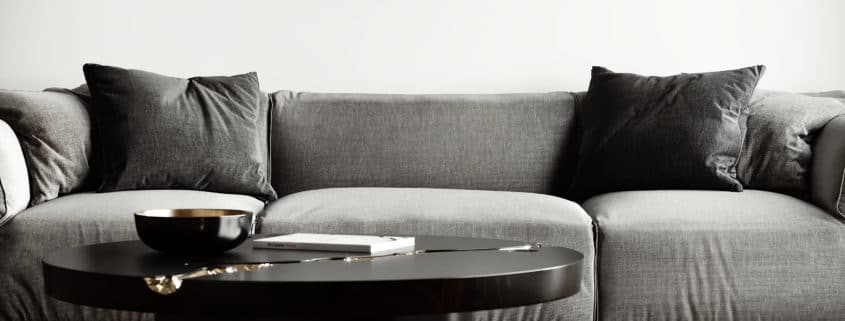Dynamic Facade
The idea of designing this facade, shaped when we realized, in Yousef Abad of Tehran There is a rule for apartments that one face of the stair’s box must be semi-open. In other words, they must locate the stair in the facade, so the stair can be semi-open.
We deleted that face to have an open staircase.
We know the stair is the heart of every apartment but in the last few years because of the elevator is useless. We spot the stair as an open space, in this way it can create a dynamic and active space for people in the apartment. We didn’t want to hide the stair we designed the stair as a main dynamic element in our facade.
To control the shadow and sunlight we designed the second element of our dynamic facade that is rolling sunshades. The people in the apartment can control it for themselves, in this way we have different looking facades at different times of the day.
For the skyline of the street, we designed the roof garden for people in the apartment. even though we can improve the quality of living when we have a roof garden in the apartment.
For the entrance facade, we were inspired by the historical architecture of Iran and our old streets. on those houses, we saw a welcoming area and sitting benches in the entrance so people in the street can sit there and rest or even like old days they can only watch the people in street.












