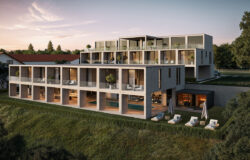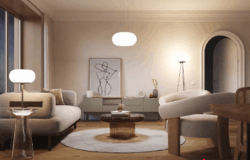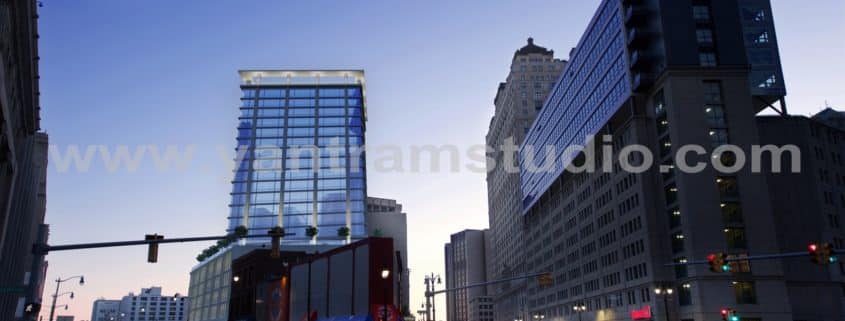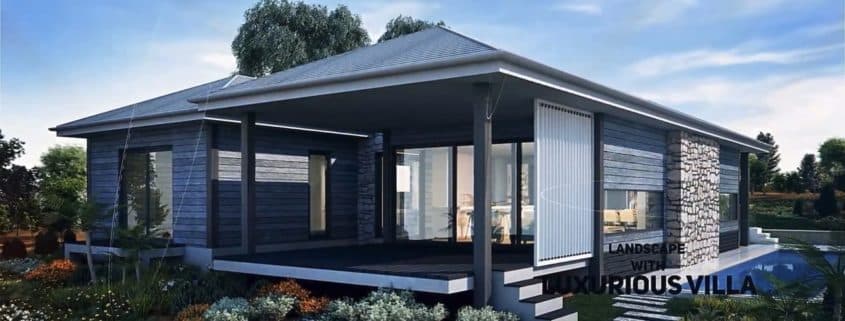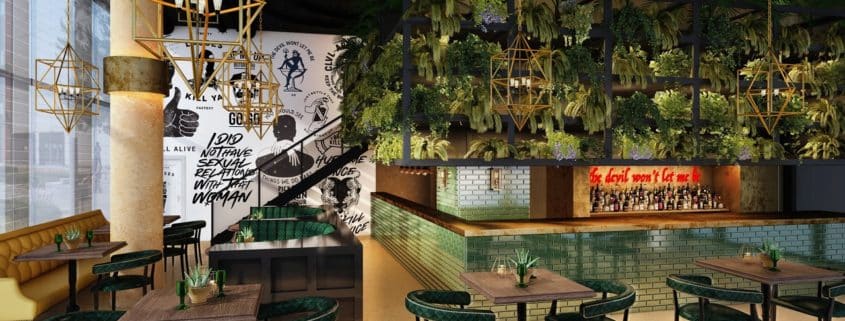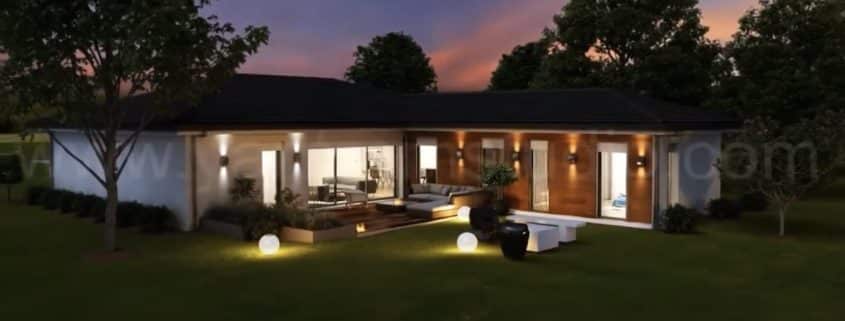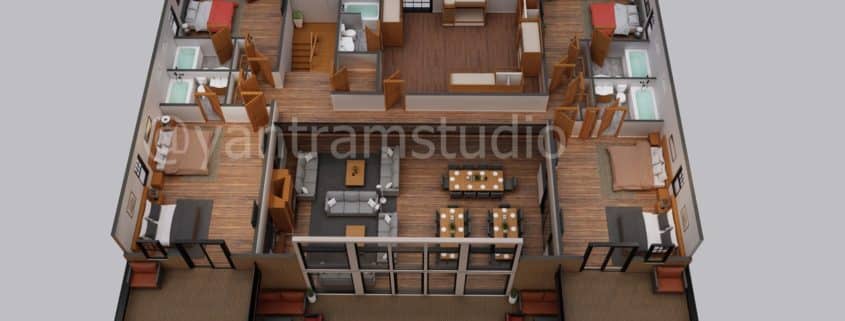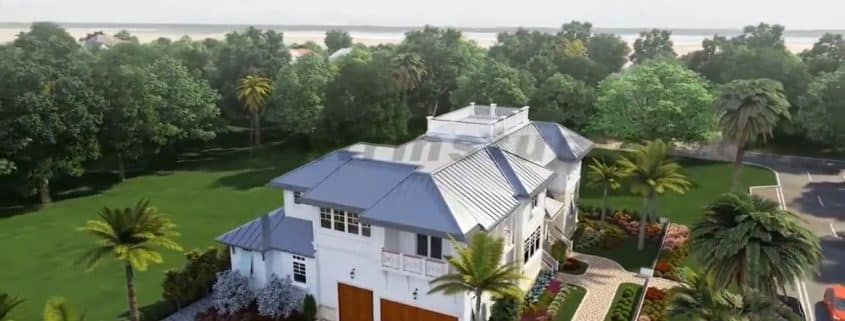3D Architectural Modelling Services in Los Angeles, California
3D Architectural Modelling Services has designed the Exterior of the building in Los Angeles, California. The design is very modern, and 3D Architectural Services have done excellent work in rendering the building, 3D Modelling provides a quality illustration that lets the client observe and experience their future investment vividly. 3D Modelling Services are used to prepare exemplary layouts which can take over dozens of sketches, and blueprints.
The 3D Architectural Services have provided a 3D Exterior design of the building in evening view. The clear reflective glass on the entire building looks stunning and is positioned as a diversion between two roads. The quality and effect added to the traffic on the road create photorealistic 3D Visualization. 3D Modelling Services are great to help and are taking over the 3D Architectural World with its wonders. 3D Architectural Modelling Services helps to describe the client’s image and picture it into high-quality renders.
For More Visit: https://www.yantramstudio.com/





