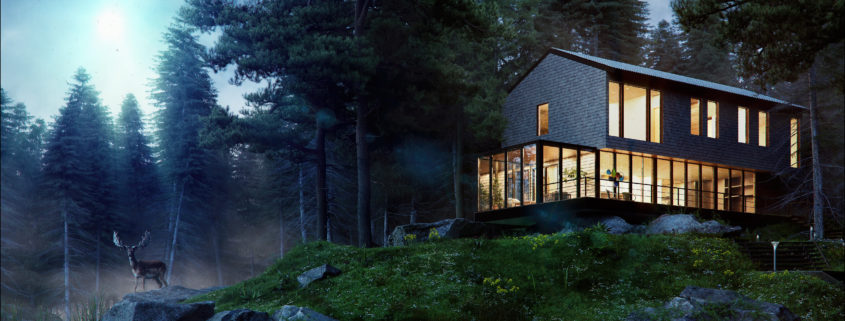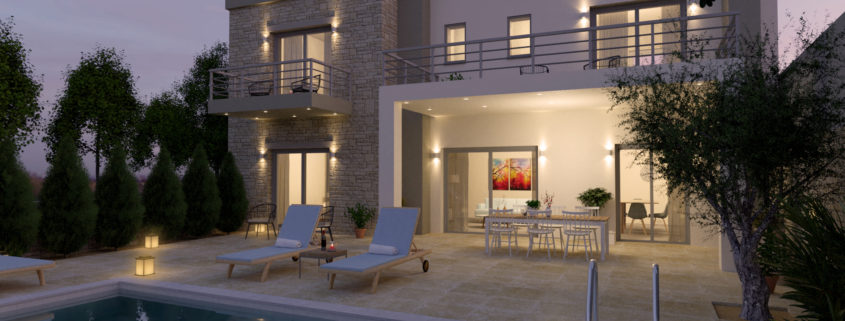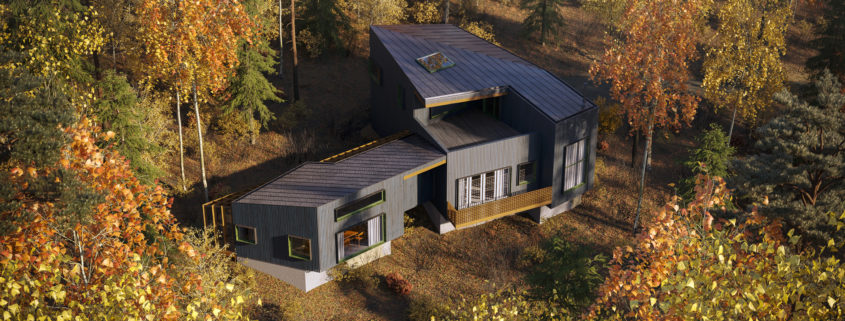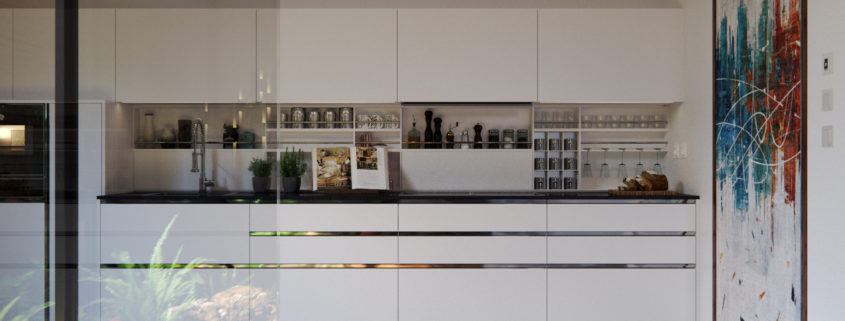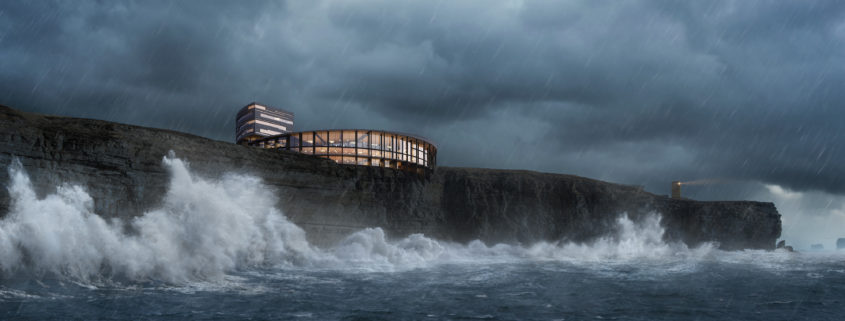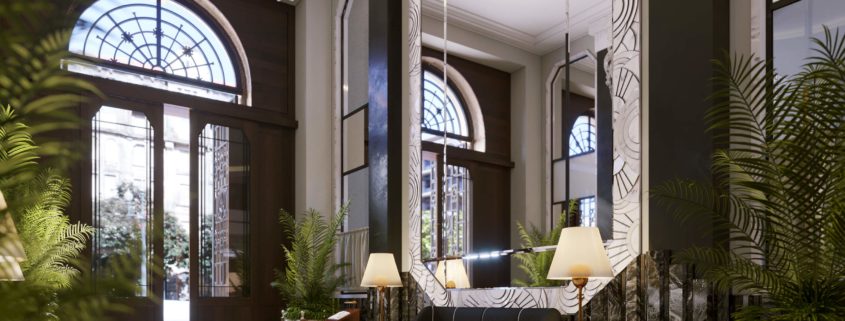Moonlight by KL House / Bourgeois Lechasseur Architects
The main subject is from a real project but in a fantasy space. Based on KL House by Bourgeois Lechasseur Architects.
Model : Marzieh Mehdipour in Rhino.
Render : Aref Razavi (me).
Software : Rhino, 3dsmax , V-Ray, Forest Pack and Photoshop












