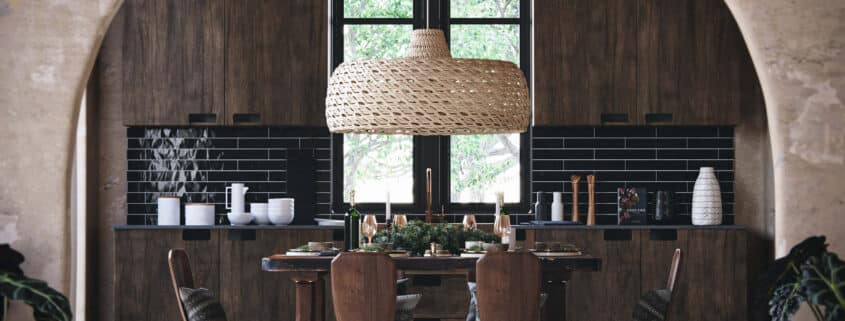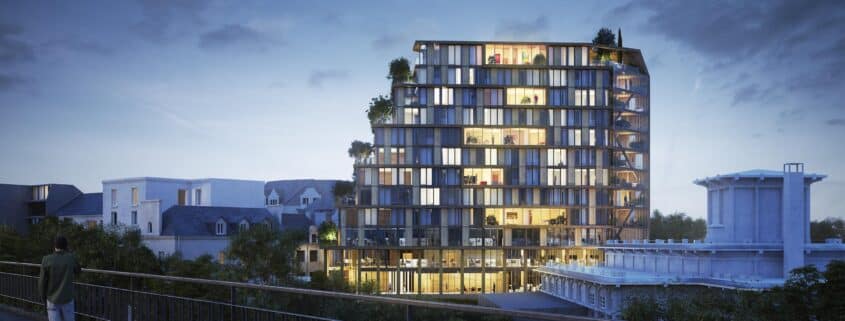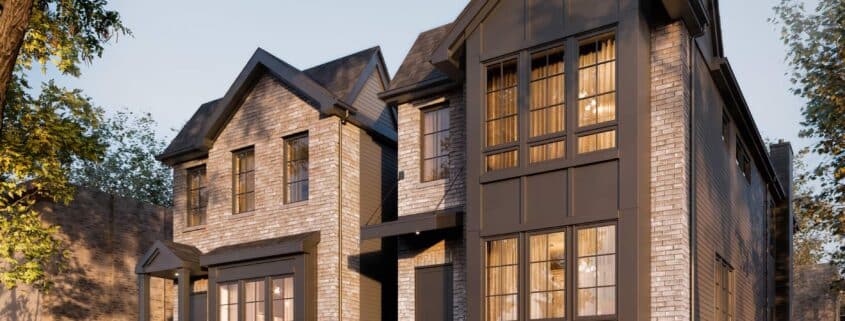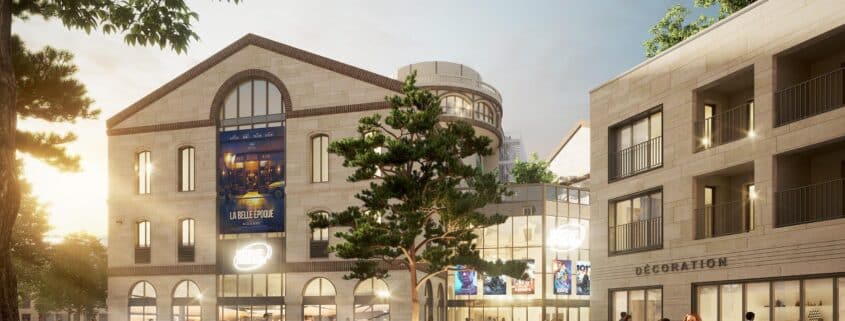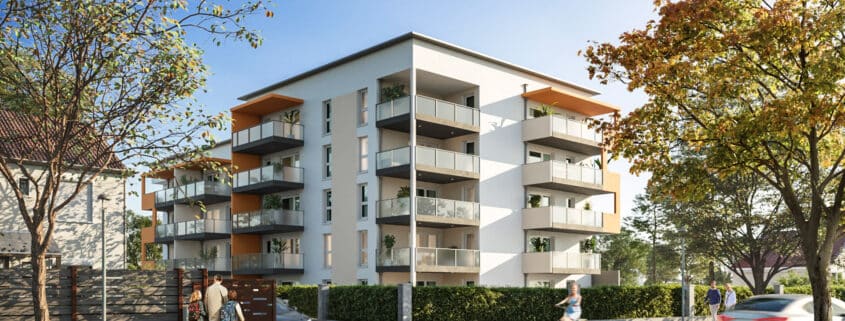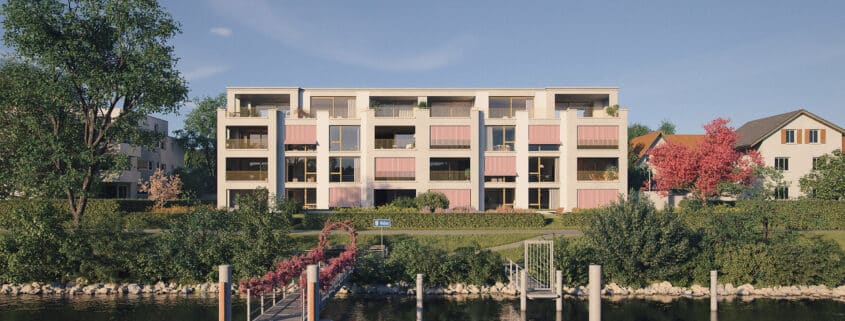Almuerza by Andre Melendres
Immerse in a meticulously designed Filipino Spanish lunch interior, blending traditional elements seamlessly. Created using Zbrush for detailed walls, 3dsmax for structural modeling with Quixel textures, and Corona Renderer for precise lighting compositions, the result is a harmonious blend of digital craftsmanship. This immersive space transcends cultural boundaries, offering a feast for the senses, where technology and artistic vision unite to celebrate the richness of Filipino and Spanish heritage.












