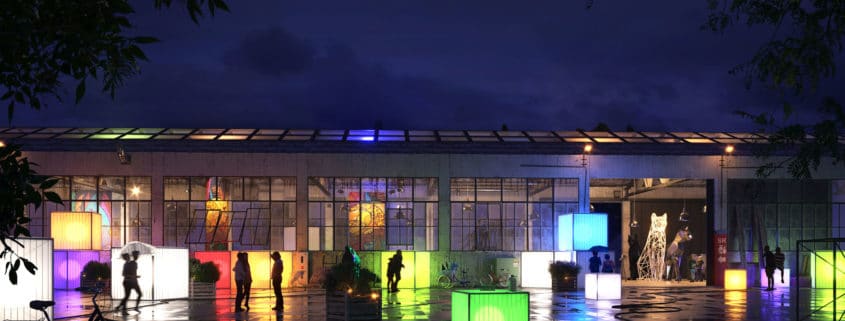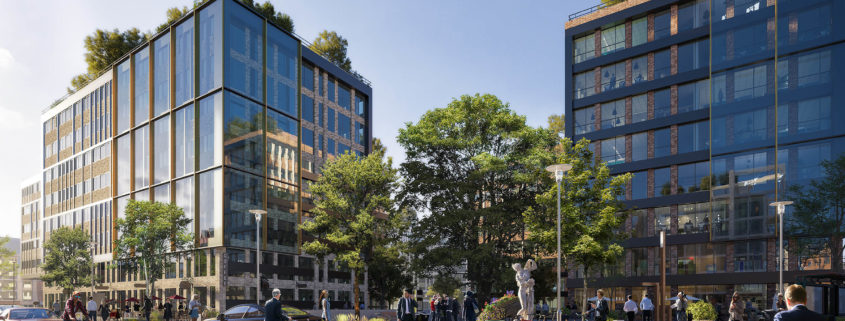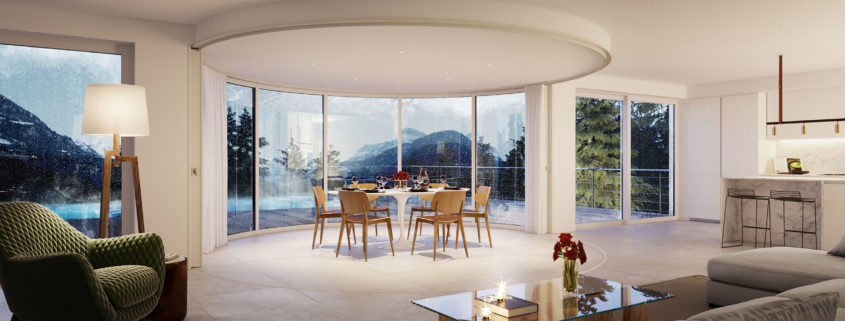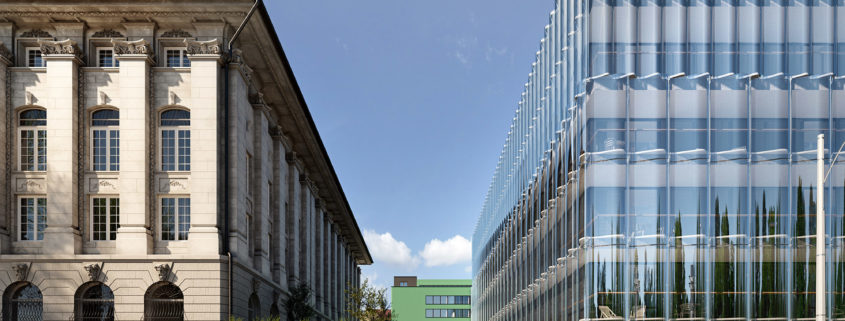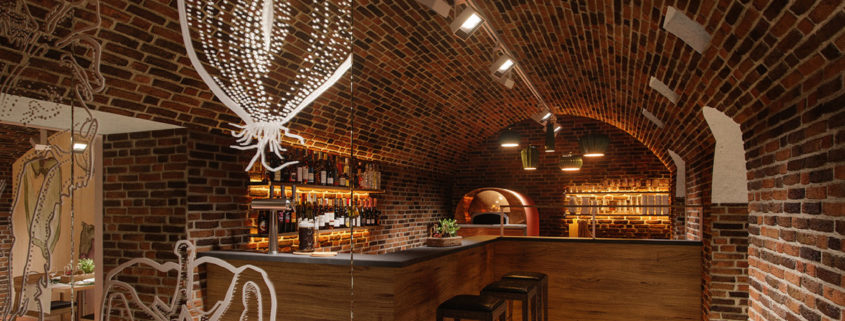Museum. SUPERSTITION by Martín Jario - Jesinalbert Gómez
We wanted to create an old industrial building with a Showroom in it.
We’ve used 3d Pavement, 2d Trees on foreground and the sky on the background from Seedmesh.
Some people on the background as well as the grass and bushes were scattered with Forest Pack from Itoo Software.
Rendered with Vray.












