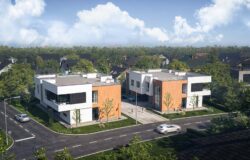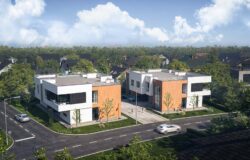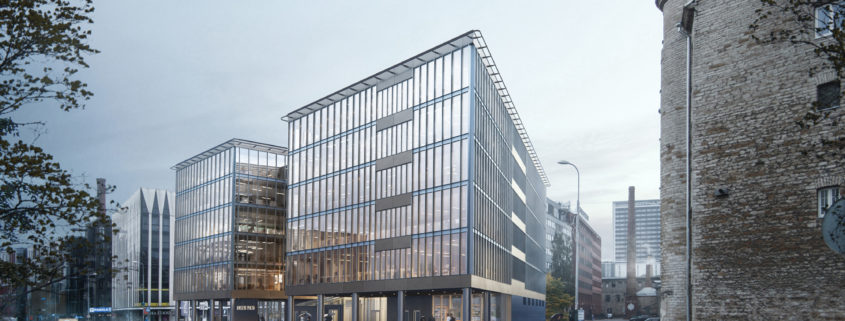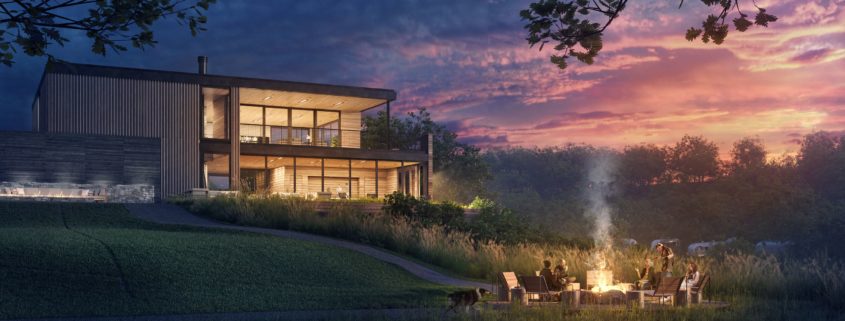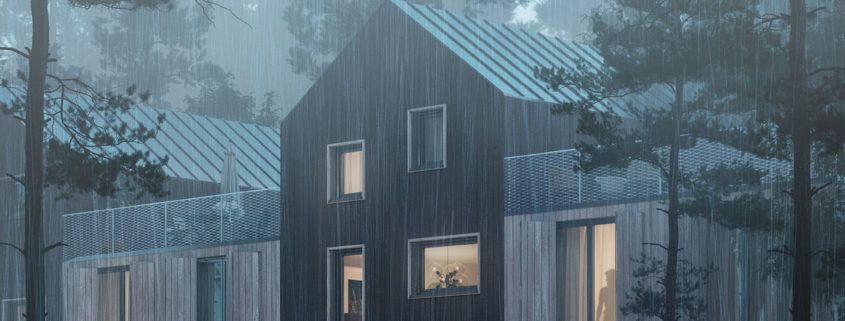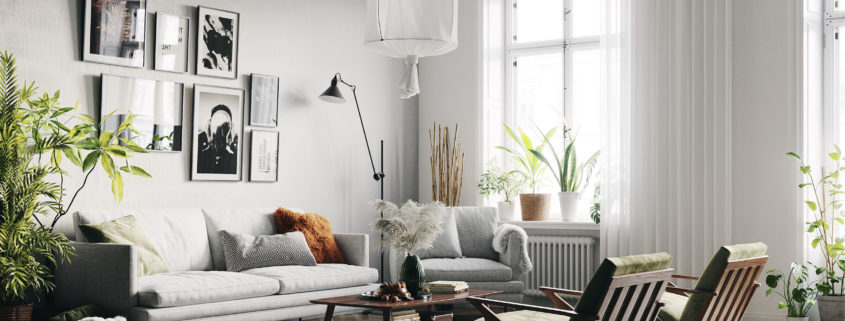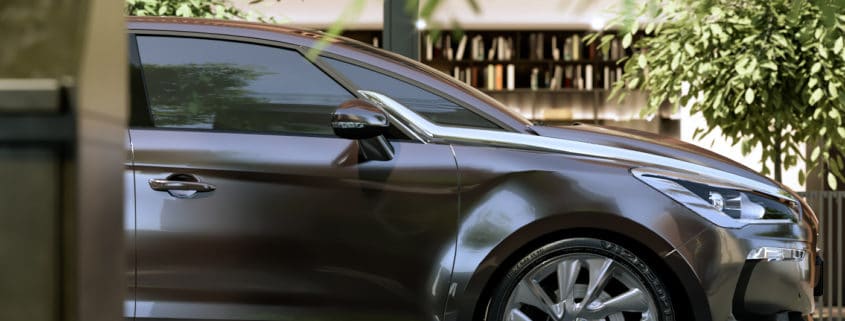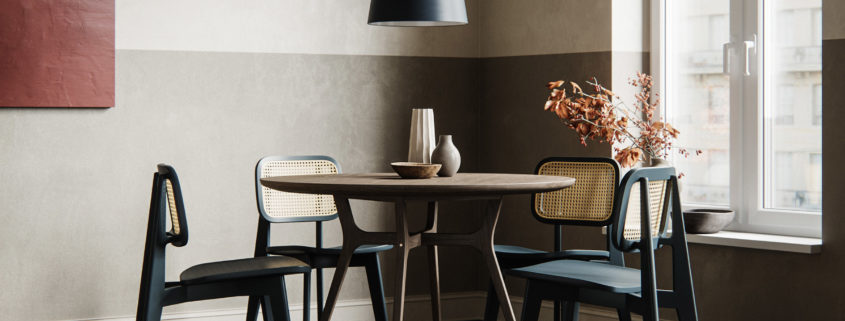Architectural CGI | Roseni Maja: a modern office building by Anton Voloshin
The building will be raised in the heart of Tallinn’s Rotermanni Kvartal – a new business quarter with the history. It is aimed to have a neutral and airy appearance; to be transparent and not to disturb diverse architecture ensemble of the distinctive area. ⠀
Working on this project, we decided to give FStorm a try as we planned some little animation for this as well, so some extra GPU performance would be much appreciated. It is a great tool, but so far, it’s not very well suited for complex scenes with several light sources. Still, it was an exciting experience, and we definitely will keep an eye on future updates.
Some #railcloneinsanity 🙂 How many parts it would take to create this nice glass wall? It turns out jus seven. And a little bit of procedural modelling magic in the gallery below.





