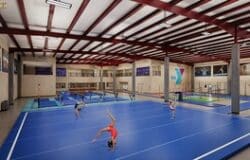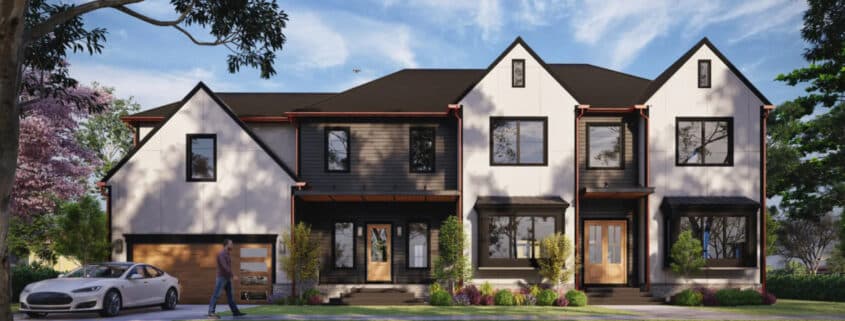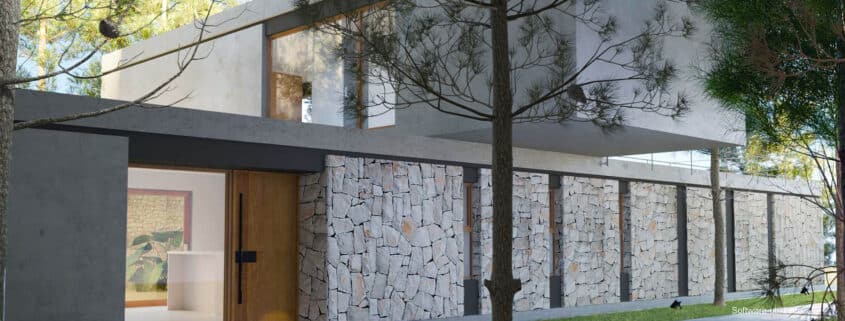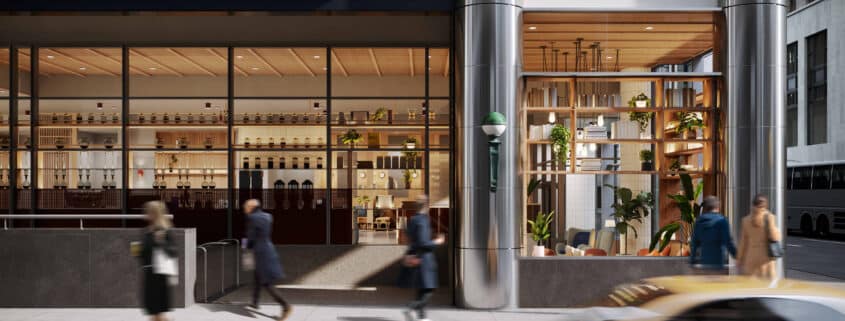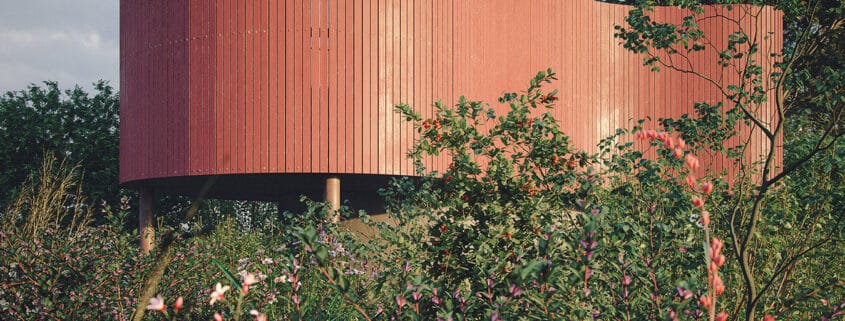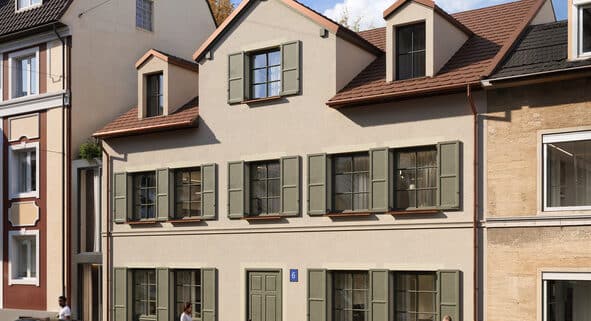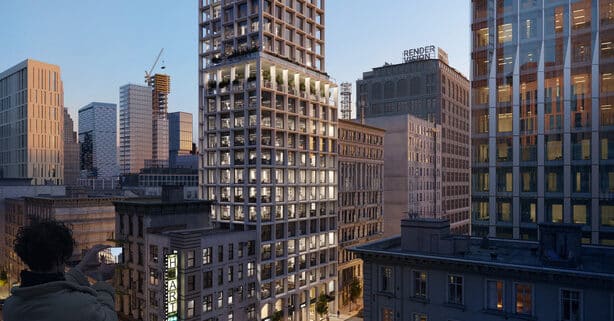From San Antonio to Poland: Exploring Design Excellence with 3D Rendering Services by Yantram Architectural Rendering Studio
Experience the seamless fusion of modernity and elegance with our esteemed 3D architectural rendering company, spanning from San Antonio to Poland. Picture expansive glass windows adorning each room, framing picturesque views and flooding the space with natural light. As you enter the lobby, lush greenery and contemporary design elements create a welcoming ambiance, setting the tone for sophistication.
Architectural Rendering Services:
3d Exterior Rendering Services
3d Interior Rendering Services
3d Walkthrough Video
3d Floor Plan
Transitioning into the living room, discover a harmonious blend of comfort and style, where every detail is meticulously crafted to inspire relaxation and entertainment. In the bedroom, find tranquility amidst tasteful decor and plush furnishings, while the bathroom boasts luxurious finishes and innovative design.
Beneath ambient lights, each space comes alive, exuding warmth and charm. Whether in San Antonio or Poland, our rendering studio brings your architectural dreams to life with unmatched creativity and attention to detail, transcending geographical boundaries to deliver unparalleled excellence in design. we provide service all these cities like: Kraków. Warsaw, Poznań, Gdańsk, Wrocław, Lublin, Łódź, Szczecin, Katowice, Zakopane, Białystok, Toruń, Gdynia, Olsztyn, Bydgoszcz, Rzeszów, Sopot, Częstochowa, Augustów, Tarnów, Kielce, Gniezno, Zamość, Przemyśl, Elbląg, Mysłowice, Chełm, Bytom, Wałbrzych, Opole, Jelenia Góra, Zielona Góra, Sobótka, Siemianowice Śląskie, Jastrzębie-Zdrój, Jaworzno, Nowy, Sącz Łomża, Bielsko-Biała, Rybnik, Płock, Żory, Świdnica, Grudziądz, Zabrze, Sosnowiec, Radom, Gliwice, Kalisz, Siedlce, Biała Podlaska
For More Visit: https://www.yantramstudio.com/






