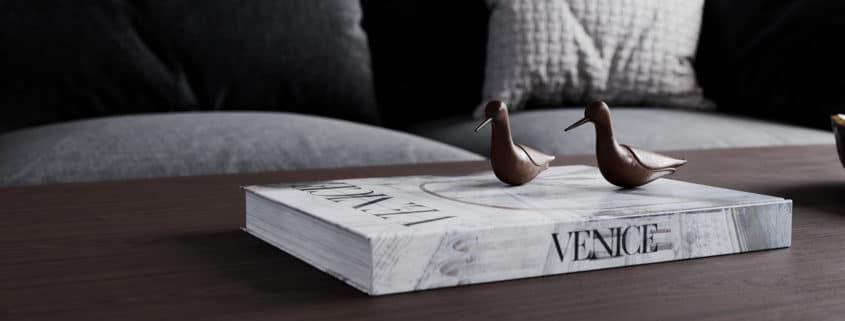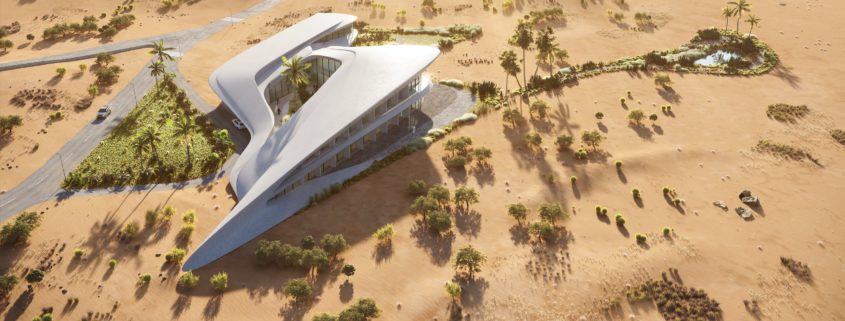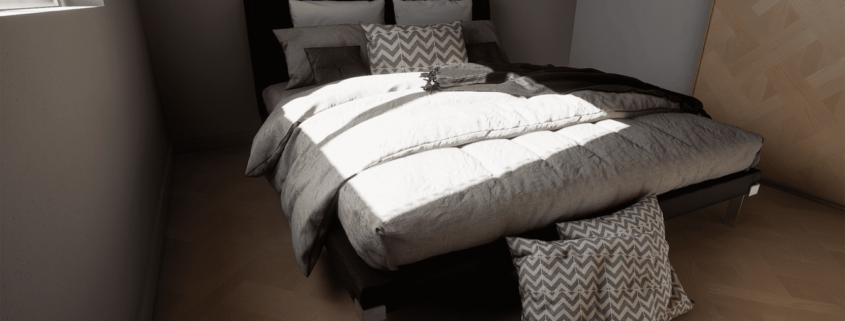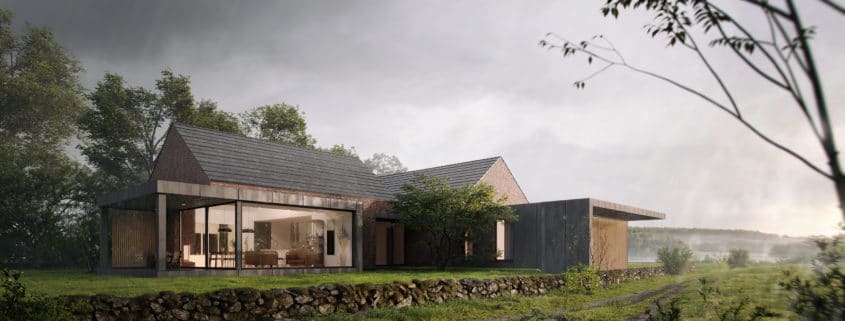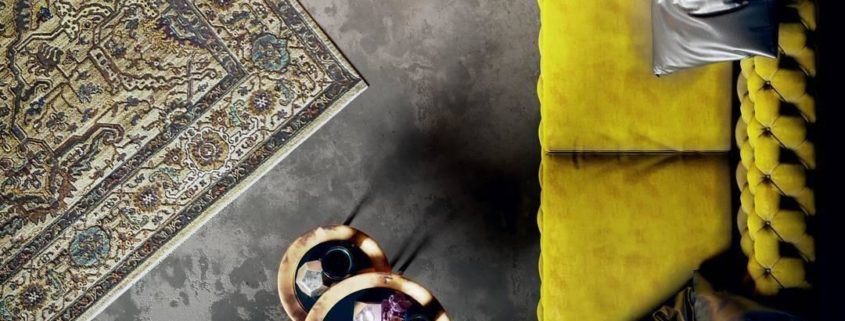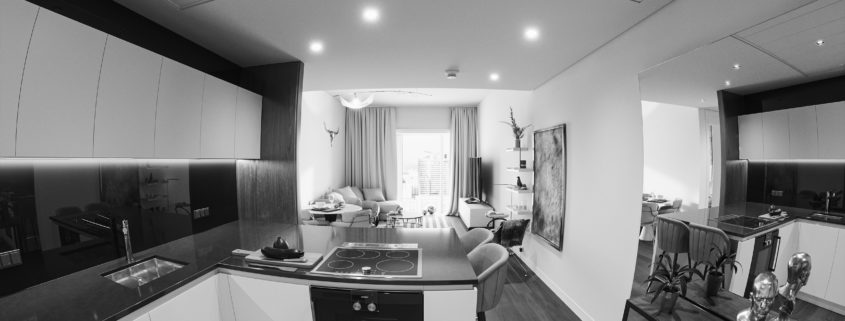Essence | 4K Animation by Rishi Kasta
We usually don’t get the opportunity to work on something like this. Since our client base is from India. We counter ourselves into repeating the same art styles and concepts.
We designed this project in such a way that we can focus on lighting, camera, and subject. This is a completely non-commissioned project. We got inspiration from a lot of great artists from this community.
This venture was heavily led by one of our senior CG artist Rishi Kasta.
We would love to see constructive criticism since this is for our learning purposes only. Thank you.
Studio.
https://dhaivatfilms.com
Artist.
https://www.instagram.com/rishi.cgi/
Follow us.
https://www.facebook.com/dhaivatfilms
https://www.instagram.com/dhaivatfilms/
https://www.behance.net/dhaivatfilms/












