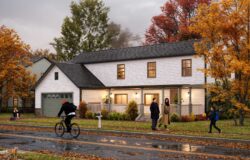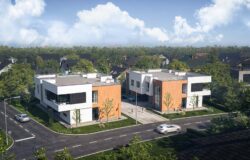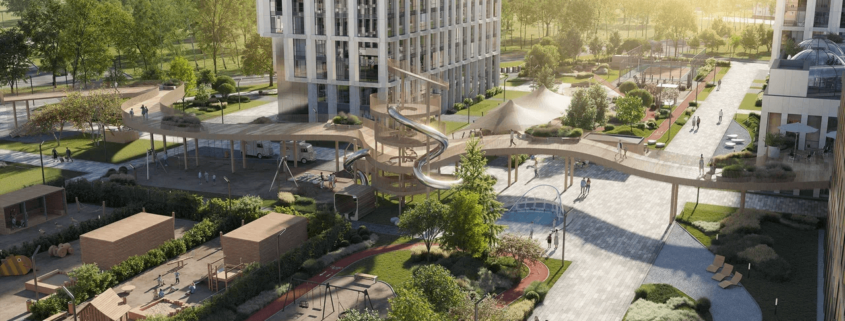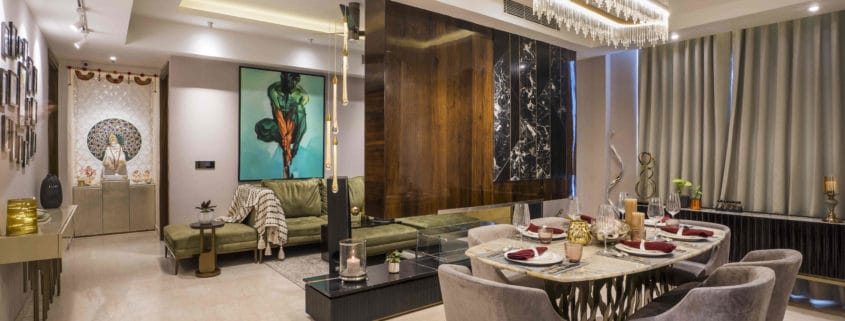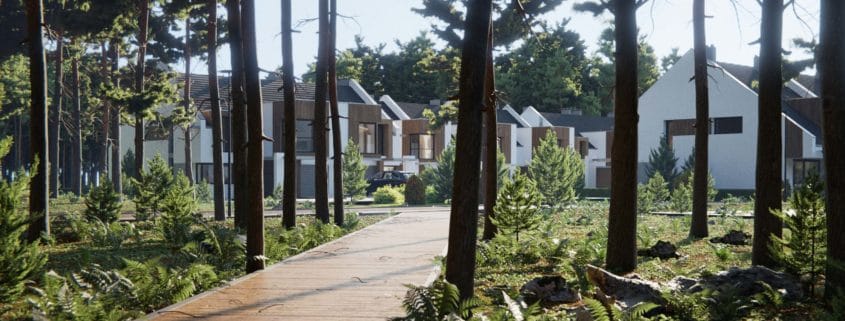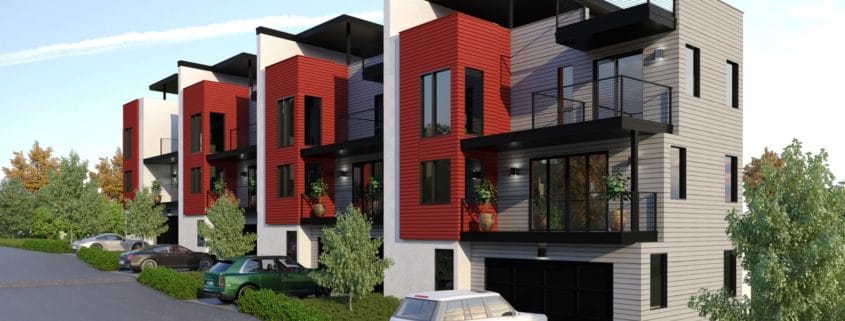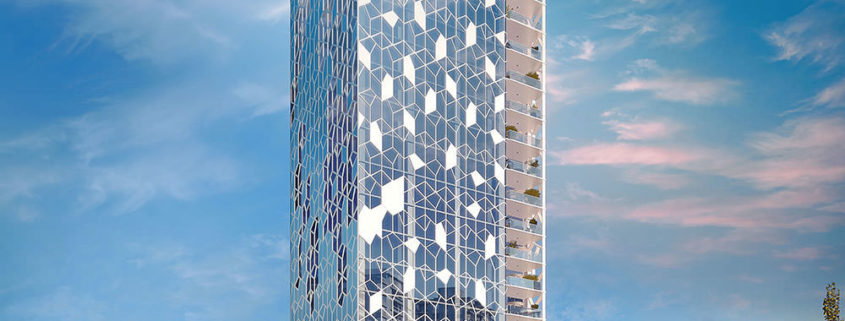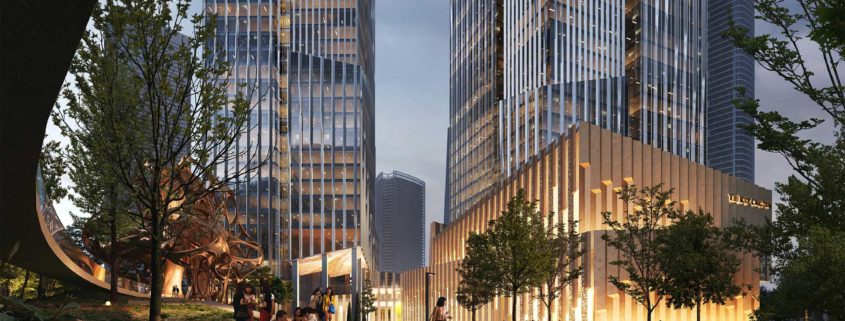“VERY” Residential Complex by Photoreal3D
Expected to be completed in 2024, the project aims to restructure a previously disjointed part of Moscow and to create a sustainable and inspiring living environment, enabling social interaction and bringing vitality to the neighborhood.
To create a cozy feel and a resort-like atmosphere, we’ve chosen warm colors – from rich hues of yellow to neutral, homey earth tones. Green color acts as a backdrop for the surroundings.
MORE PROJECTS ON: https://photoreal3d.com/#works
TYPOLOGY: Exterior
LOCATION: Moscow, Russia
VISUALIZATION: Photoreal3D
Developer: GK Osnova
COMPLETION TIME: 2 weeks
Your comments would be much appreciated!
CONTACT INFORMATION:
https://photoreal3d.com/
https://www.instagram.com/ph3d_archviz/
https://www.facebook.com/photoreal3d/
https://www.behance.net/photoreal3d
+7 905 734-29-17 (WhatsApp, Telegram)
info@photoreal3d.com
natalia.tolen@photoreal3d.com
—
Studio: Photoreal3D / Artist: Photoreal3D
Work: Commissioned Project
Location: Moscow, Russia





