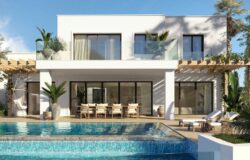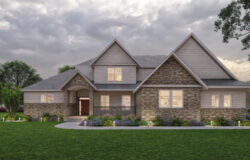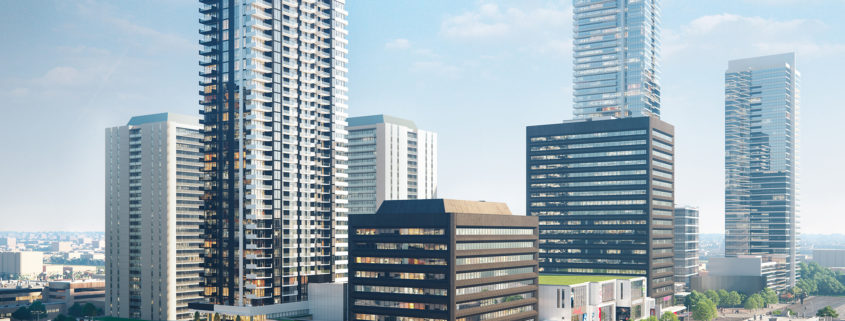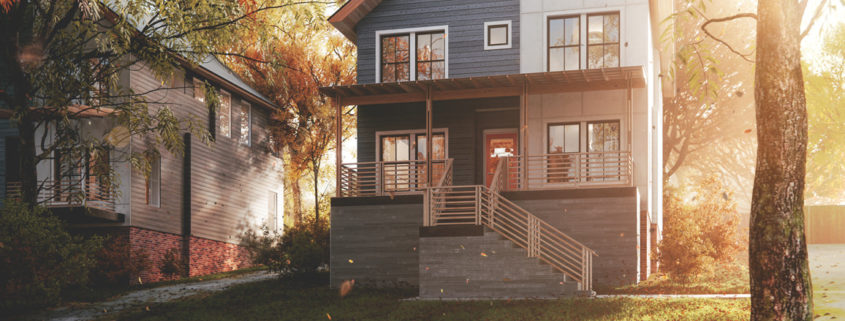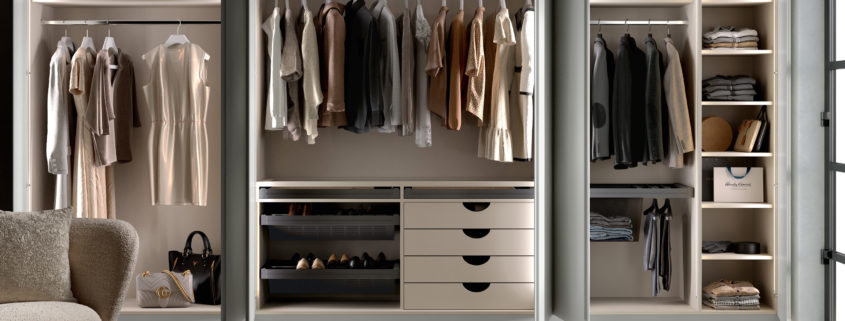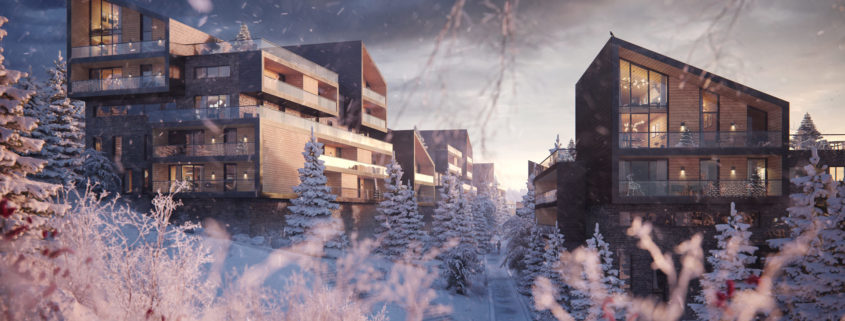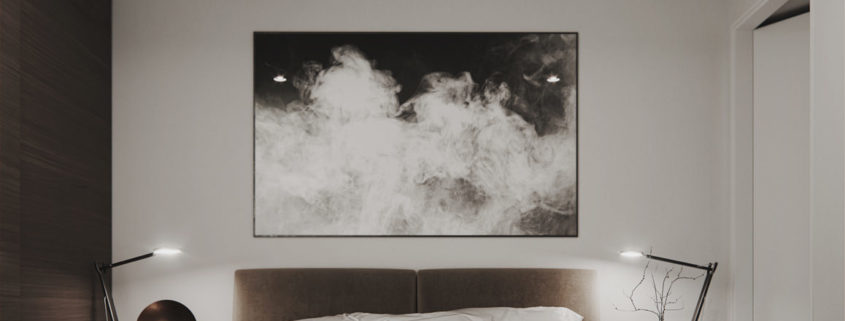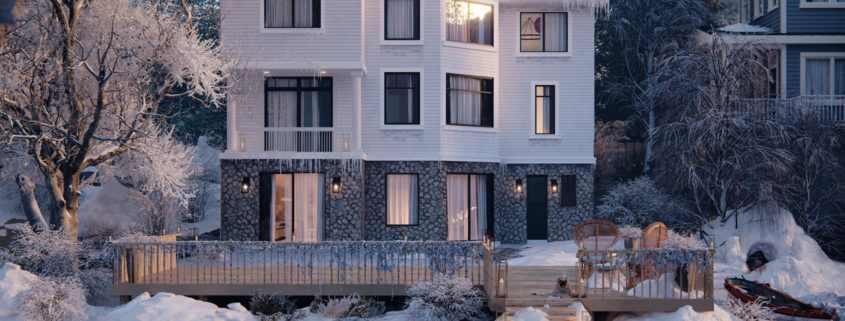Our 3D team have done a first class job for one of our clients, creating this full 3D open wardrobe scene with an assortment of hanging and folded garments. We’ve tried to keep the interior props to a minimum here to leave the overall image uncluttered and focus attention on the wardrobe storage solutions.
We used 3DSMax + Corona for this one, modelling and additional props have been created using Zbrush and cloth simulations in Marvelous designer, with some further clothing models purchased from the 3D Sky library. Final colour accuracy and tweaks in Fusion and Photoshop.
More like this > https://www.pikcells.com/gallery/furnishings





