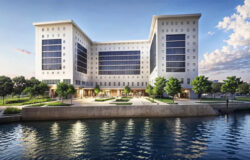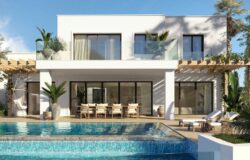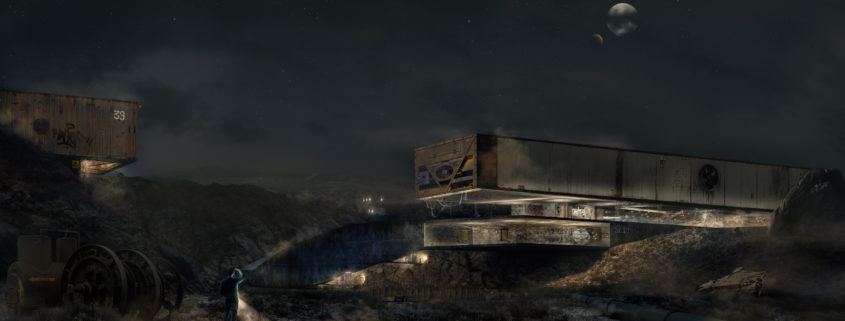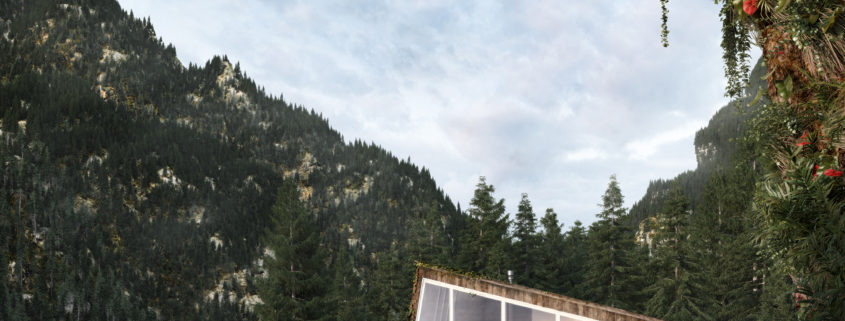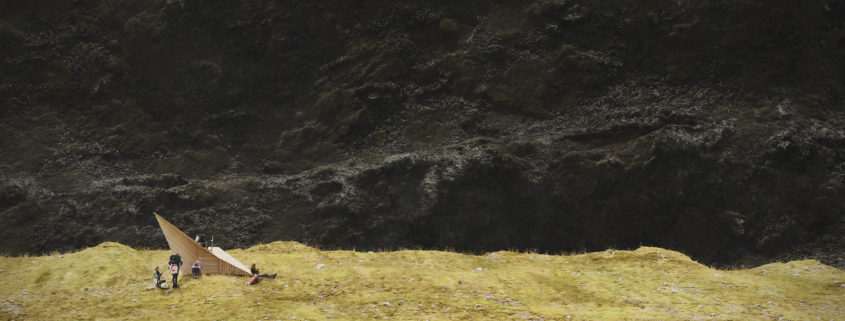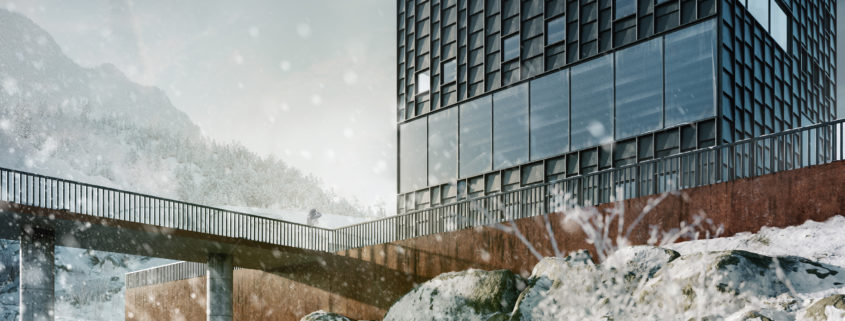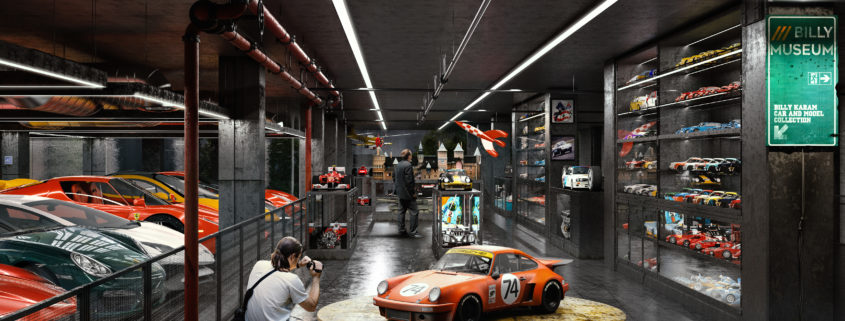Is there anybody out there
Every now and then, one of our visuals is chosen by the team to take part of a story, of some imaginary scenario that pushes the boundaries of our imagination.
The plot for this commission titled ” Is there anybody out there?” goes a little like this:
It has been days and no sign of life has surfaced, no sound was heard, even the wind seized to exist in this no man’s land. I have been wandering for quite sometimes now. The terrors of the night were getting the best of me, and as soon as I started giving up, some structure rose from the dunes. The excitement of a warm sleep drove me right to its doorsteps. It was clear that the building was completely deserted and tarnished, but somehow the on button of a surveillance cam was blinking… Was I not so alone? Was anybody out there? Watching, listening? Is my salvation on the other side of the monitor? Or could it be my downfall?
www.JPAG.co





